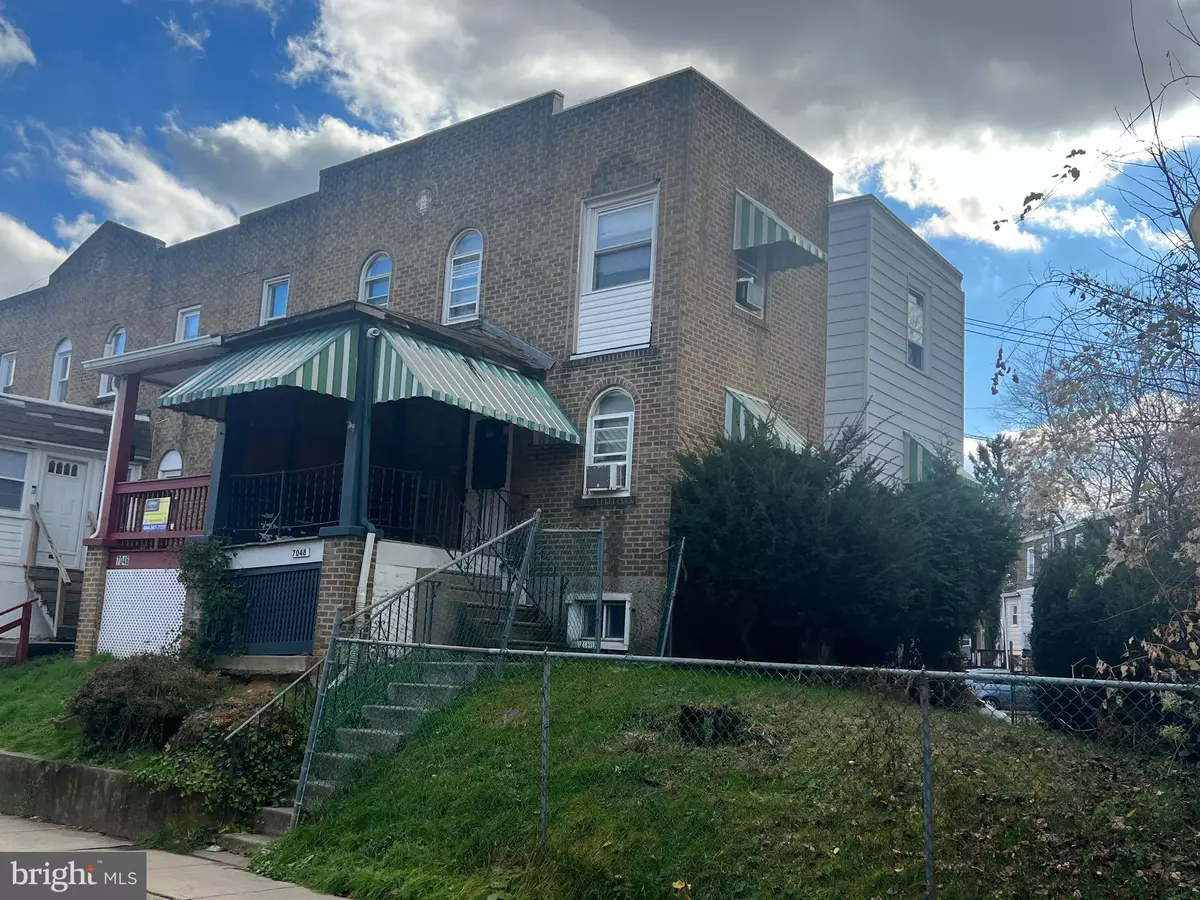7048 GUILFORD RD Upper Darby, PA 19082
2 Beds
1 Bath
1,142 SqFt
UPDATED:
01/16/2025 04:37 AM
Key Details
Property Type Townhouse
Sub Type End of Row/Townhouse
Listing Status Active
Purchase Type For Sale
Square Footage 1,142 sqft
Price per Sqft $87
Subdivision Stonehurst
MLS Listing ID PADE2082546
Style AirLite
Bedrooms 2
Full Baths 1
HOA Y/N N
Abv Grd Liv Area 842
Originating Board BRIGHT
Year Built 1930
Annual Tax Amount $2,754
Tax Year 2023
Lot Size 3,049 Sqft
Acres 0.07
Lot Dimensions 62.90 x 103.20
Property Description
This home is professionally managed and being sold subject to an existing lease that expires March 31, 2025. Property last sold in 2024. Buyer responsible for all new 2025 Upper Darby U&O requirements.
Location
State PA
County Delaware
Area Upper Darby Twp (10416)
Zoning SINGLE FAMILY
Rooms
Other Rooms Living Room, Dining Room, Primary Bedroom, Bedroom 2, Kitchen, Laundry, Storage Room, Full Bath
Basement Full
Interior
Interior Features Carpet, Floor Plan - Traditional, Formal/Separate Dining Room, Kitchen - Galley
Hot Water Natural Gas
Heating Hot Water
Cooling Window Unit(s)
Inclusions Washer, Dryer, Refrigerator
Fireplace N
Heat Source Natural Gas
Laundry Basement
Exterior
Water Access N
Accessibility None
Garage N
Building
Lot Description SideYard(s)
Story 2
Foundation Stone
Sewer Public Sewer
Water Public
Architectural Style AirLite
Level or Stories 2
Additional Building Above Grade, Below Grade
New Construction N
Schools
Elementary Schools Stonehurst Hills
Middle Schools Beverly Hills
High Schools Upper Darby Senior
School District Upper Darby
Others
Senior Community No
Tax ID 16-02-01135-00
Ownership Fee Simple
SqFt Source Estimated
Special Listing Condition Standard

GET MORE INFORMATION





