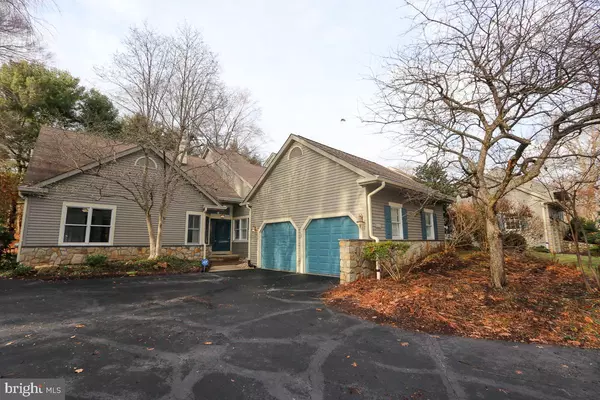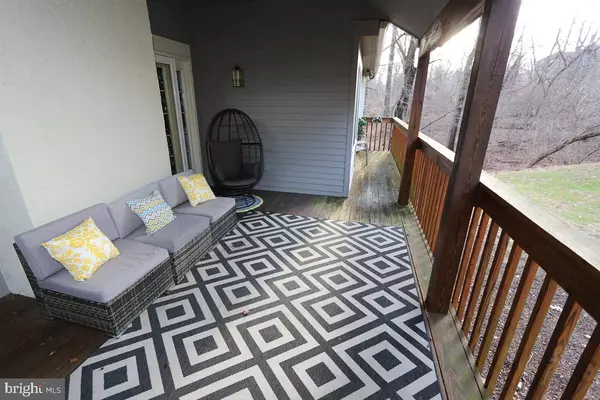658 HIDDEN POND LN Huntingdon Valley, PA 19006
4 Beds
4 Baths
2,326 SqFt
UPDATED:
01/22/2025 10:50 AM
Key Details
Property Type Single Family Home, Townhouse
Sub Type Twin/Semi-Detached
Listing Status Pending
Purchase Type For Sale
Square Footage 2,326 sqft
Price per Sqft $247
Subdivision Tall Trees
MLS Listing ID PAMC2126030
Style Contemporary
Bedrooms 4
Full Baths 3
Half Baths 1
HOA Fees $485/mo
HOA Y/N Y
Abv Grd Liv Area 2,326
Originating Board BRIGHT
Year Built 1988
Annual Tax Amount $10,069
Tax Year 2023
Lot Size 9,708 Sqft
Acres 0.22
Lot Dimensions 20.00 x 0.00
Property Description
The first floor also features a sitting room with built-in shelves and cabinets accented by detailed molding. The versatile space can serve as a home office, cozy reading space, or anything else you can envision.
The first-floor primary bedroom is a luxurious retreat with a walk-in closet plus three additional closets for exceptional storage. Its completely remodeled en-suite bathroom features an incredible soaking tub perfectly positioned to provide serene views of the woods, a large glass-showered, and a double sink vanity. This bathroom just the right space to unwind in the tub after a long day. A door in the primary also leads directly to the partially covered back deck, offering a private outdoor oasis.
An additional bedroom on the main level is conveniently located near the hall full bathroom, providing flexibility and convenience.
Upstairs, a generously sized bedroom could serve as an additional primary suite, The adjoining bathroom has been recently added and features a beautiful glass-enclosed shower with elegant tile work and a river rock-tiled shower floor adding a spa-like touch.
The eat-in kitchen is designed with practicality in mind, offering stainless steel appliances, great cabinet and counter top space, an island with gas cook top and separate double wall oven. A separate pantry space provides additional cabinet and counter top space ideal for a coffee/tea station.
The living room also provides direct access to the back deck, partially covered for year-round enjoyment and overlooking a calming natural setting.
The first floor laundry room includes a laundry sink for added fuctionality. The unfinished basement offers 9+ foot ceilings and a walk out door, making it a blank canvas for customization to fit your needs. The 2-car garage with door openers includes pull-down attic access for even more storage options.
This home offers the perfect blend of style, functionality, and location. Schedule your showing today-this gem won't last long!
Location
State PA
County Montgomery
Area Abington Twp (10630)
Zoning SINGLE FAMILY RESIDENTIAL
Rooms
Basement Outside Entrance
Main Level Bedrooms 3
Interior
Interior Features Bathroom - Soaking Tub, Bathroom - Walk-In Shower, Ceiling Fan(s), Crown Moldings, Floor Plan - Open, Kitchen - Eat-In, Pantry, Primary Bath(s), Recessed Lighting, Walk-in Closet(s)
Hot Water Natural Gas
Cooling Central A/C
Flooring Carpet, Laminated, Tile/Brick
Fireplaces Number 1
Fireplaces Type Wood
Fireplace Y
Heat Source Natural Gas
Exterior
Parking Features Garage Door Opener, Additional Storage Area, Garage - Front Entry
Garage Spaces 2.0
Water Access N
View Trees/Woods
Roof Type Architectural Shingle
Accessibility Accessible Switches/Outlets
Attached Garage 2
Total Parking Spaces 2
Garage Y
Building
Story 2
Foundation Block
Sewer Public Sewer
Water Public
Architectural Style Contemporary
Level or Stories 2
Additional Building Above Grade, Below Grade
New Construction N
Schools
High Schools Abington
School District Abington
Others
Senior Community No
Tax ID 30-00-28433-067
Ownership Fee Simple
SqFt Source Assessor
Acceptable Financing Cash, Conventional, FHA, VA
Listing Terms Cash, Conventional, FHA, VA
Financing Cash,Conventional,FHA,VA
Special Listing Condition Standard

GET MORE INFORMATION





