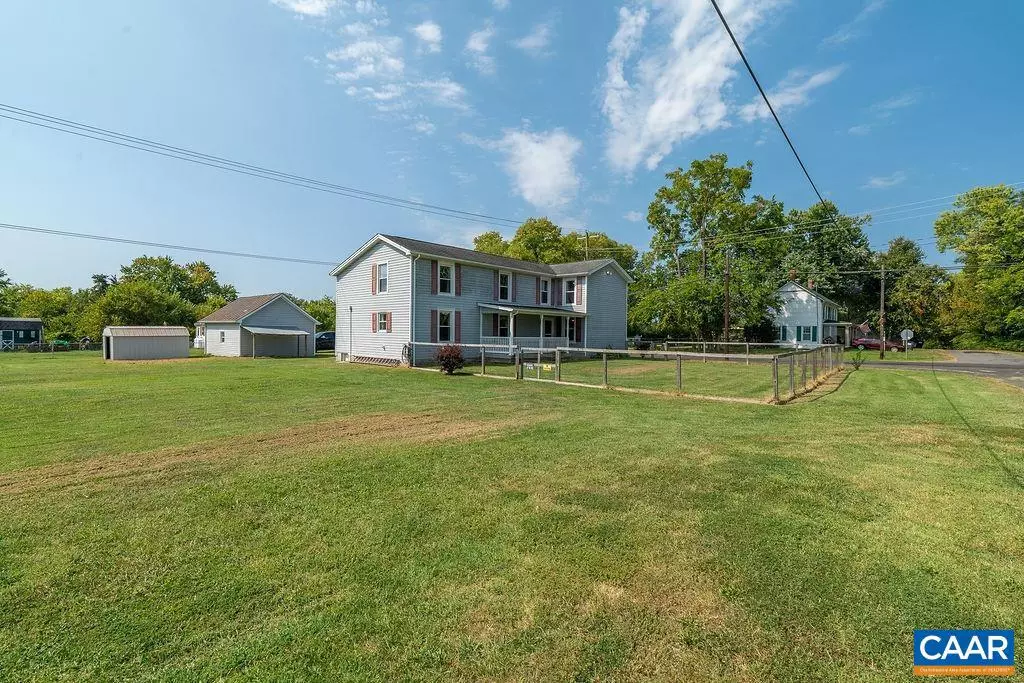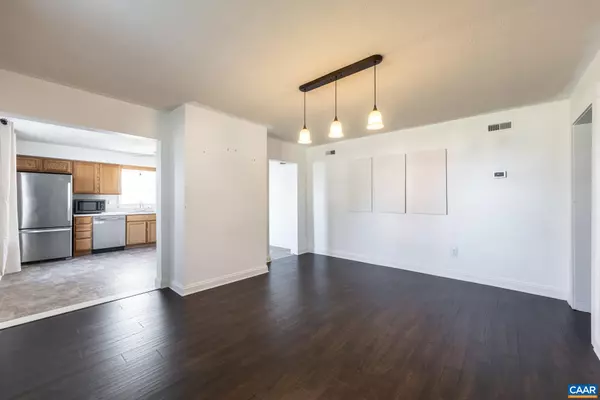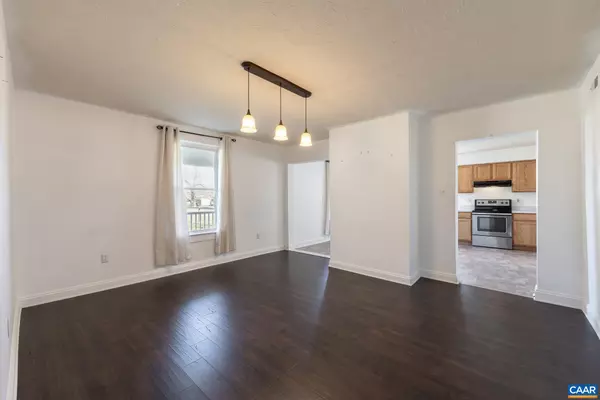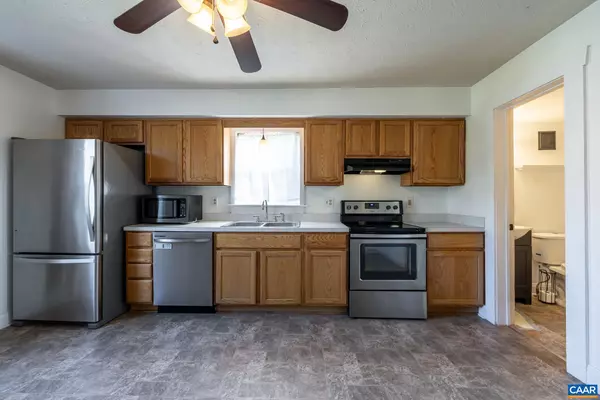19007 STEVENSBURG RD Stevensburg, VA 22741
4 Beds
3 Baths
2,824 SqFt
UPDATED:
02/11/2025 08:05 AM
Key Details
Property Type Single Family Home
Sub Type Detached
Listing Status Pending
Purchase Type For Sale
Square Footage 2,824 sqft
Price per Sqft $138
Subdivision None Available
MLS Listing ID 660079
Style Traditional
Bedrooms 4
Full Baths 3
HOA Y/N N
Abv Grd Liv Area 2,824
Originating Board CAAR
Year Built 1898
Annual Tax Amount $1,430
Tax Year 2024
Lot Size 0.770 Acres
Acres 0.77
Property Sub-Type Detached
Property Description
Location
State VA
County Culpeper
Zoning R-1
Rooms
Other Rooms Dining Room, Kitchen, Family Room, Foyer, Laundry, Mud Room, Full Bath, Additional Bedroom
Main Level Bedrooms 1
Interior
Heating Forced Air, Heat Pump(s)
Cooling Heat Pump(s)
Flooring Vinyl
Equipment Dryer, Washer/Dryer Hookups Only, Washer
Fireplace N
Appliance Dryer, Washer/Dryer Hookups Only, Washer
Exterior
Roof Type Architectural Shingle
Accessibility None
Garage N
Building
Story 2
Foundation Block, Crawl Space
Sewer Septic Exists
Water Well
Architectural Style Traditional
Level or Stories 2
Additional Building Above Grade, Below Grade
New Construction N
Schools
Elementary Schools Pearl Sample
Middle Schools Floyd T. Binns
High Schools Eastern View
School District Culpeper County Public Schools
Others
Ownership Other
Special Listing Condition Standard
Virtual Tour https://tour.cubi.casa/K5D5mTY9JQ5aAiTVTnaxRU

GET MORE INFORMATION





