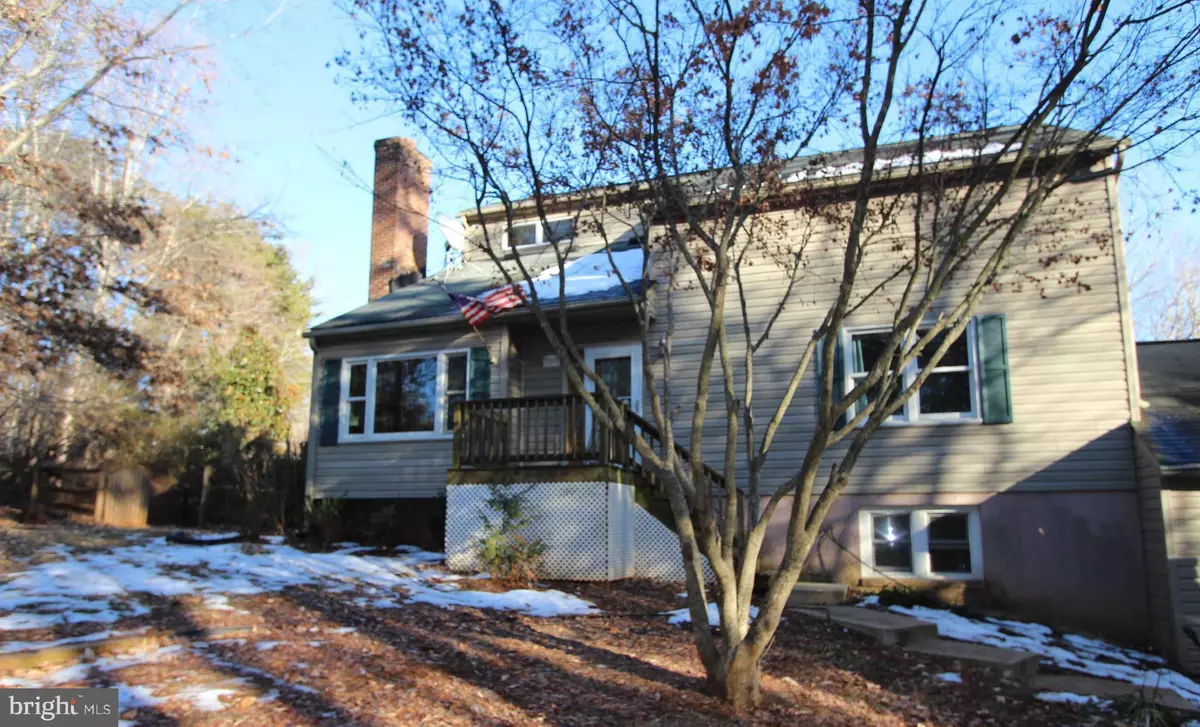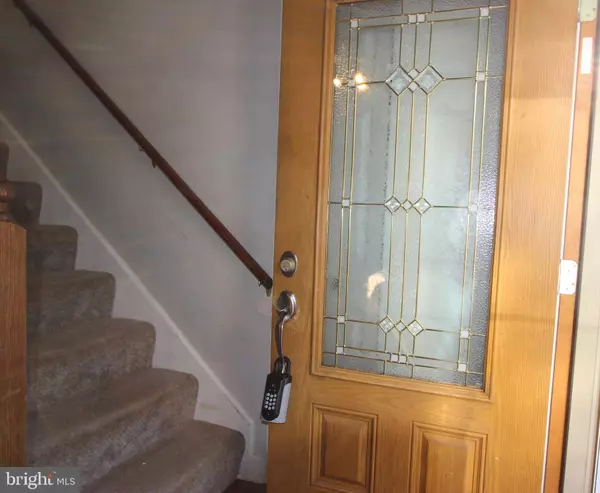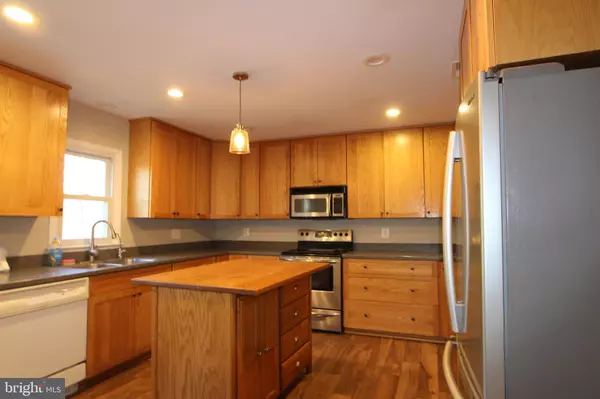17432 SADDLE RUN Rixeyville, VA 22737
4 Beds
3 Baths
2,708 SqFt
UPDATED:
02/18/2025 04:34 PM
Key Details
Property Type Single Family Home
Sub Type Detached
Listing Status Active
Purchase Type For Sale
Square Footage 2,708 sqft
Price per Sqft $175
Subdivision Saddle Run
MLS Listing ID VACU2008704
Style Colonial
Bedrooms 4
Full Baths 3
HOA Y/N N
Abv Grd Liv Area 1,758
Originating Board BRIGHT
Year Built 1989
Annual Tax Amount $1,756
Tax Year 2022
Lot Size 2.930 Acres
Acres 2.93
Property Sub-Type Detached
Property Description
This home offers plenty of flexibility with a bedroom and full bath on the main level, two bedrooms and a full bath on the upper level, and an additional bedroom and bath on the lower level.
Enjoy the convenience of a two-car attached garage, and with no HOA, enjoy your property your way.
The house needs painting & some repairs.
Please use caution on the rear deck.
HOUSE IS SOLD IN AS-IS CONDITION
Location
State VA
County Culpeper
Zoning A1
Rooms
Other Rooms Bedroom 2, Bedroom 3, Bedroom 4, Den, Bedroom 1
Basement Fully Finished, Heated, Improved, Walkout Level, Sump Pump, Windows
Main Level Bedrooms 1
Interior
Interior Features Bathroom - Stall Shower, Bathroom - Tub Shower, Kitchen - Eat-In, Kitchen - Island, Kitchen - Table Space, Carpet, Recessed Lighting, Stove - Wood, Formal/Separate Dining Room
Hot Water Electric
Heating Heat Pump(s)
Cooling Central A/C, Ceiling Fan(s)
Flooring Luxury Vinyl Plank, Carpet, Laminated
Fireplaces Number 1
Fireplaces Type Equipment, Insert, Mantel(s), Screen, Wood
Equipment Oven/Range - Electric, Built-In Microwave, Dishwasher, Exhaust Fan, Refrigerator, Stove, Water Heater
Fireplace Y
Window Features Double Pane
Appliance Oven/Range - Electric, Built-In Microwave, Dishwasher, Exhaust Fan, Refrigerator, Stove, Water Heater
Heat Source Electric
Laundry Main Floor
Exterior
Exterior Feature Deck(s)
Parking Features Garage - Front Entry
Garage Spaces 2.0
Utilities Available Electric Available
Water Access N
Accessibility Other
Porch Deck(s)
Attached Garage 2
Total Parking Spaces 2
Garage Y
Building
Lot Description Cleared, Cul-de-sac, No Thru Street, Partly Wooded
Story 3
Foundation Block
Sewer Septic Exists
Water Well, Holding Tank, Private, Filter
Architectural Style Colonial
Level or Stories 3
Additional Building Above Grade, Below Grade
Structure Type 9'+ Ceilings,Vaulted Ceilings
New Construction N
Schools
Elementary Schools Emerald Hill
Middle Schools Culpeper
High Schools Culpeper County
School District Culpeper County Public Schools
Others
Senior Community No
Tax ID 22E 1 5
Ownership Fee Simple
SqFt Source Assessor
Acceptable Financing Cash, Conventional
Listing Terms Cash, Conventional
Financing Cash,Conventional
Special Listing Condition Standard

GET MORE INFORMATION





