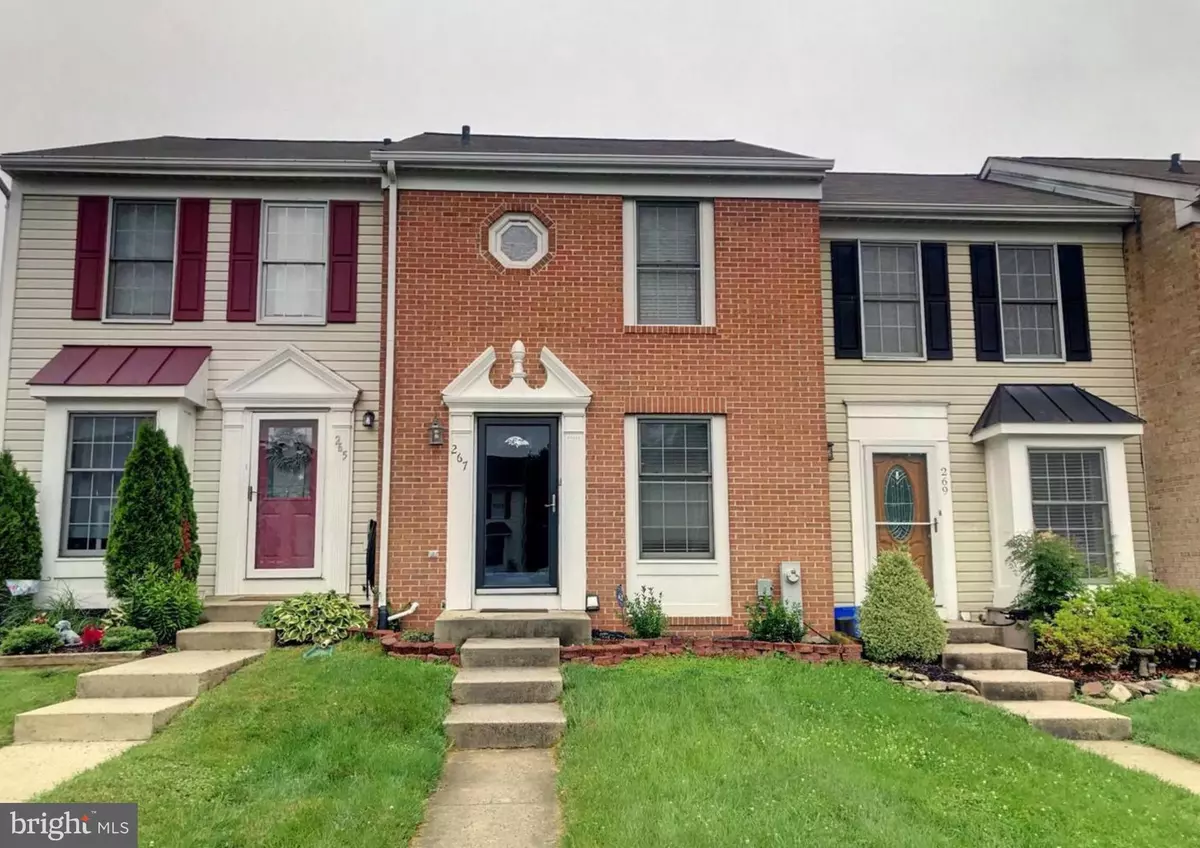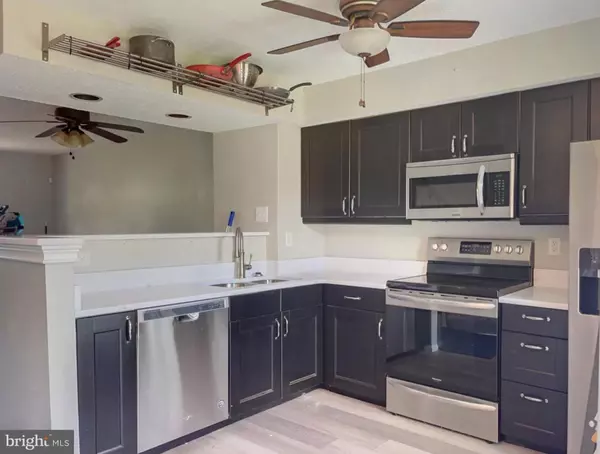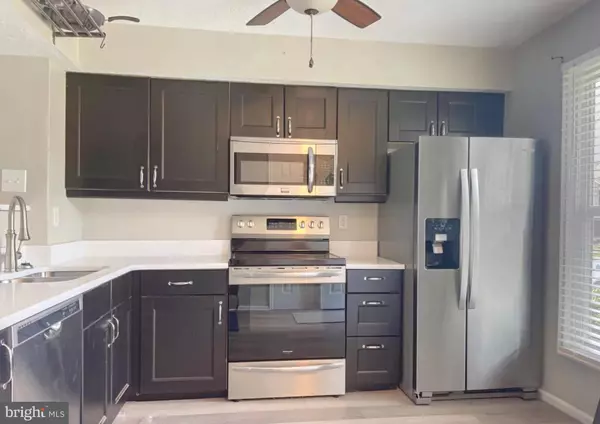267 MAPLE WREATH CT Abingdon, MD 21009
2 Beds
2 Baths
1,308 SqFt
UPDATED:
02/11/2025 09:18 AM
Key Details
Property Type Townhouse
Sub Type Interior Row/Townhouse
Listing Status Pending
Purchase Type For Rent
Square Footage 1,308 sqft
Subdivision Laurel Woods
MLS Listing ID MDHR2039216
Style Traditional
Bedrooms 2
Full Baths 2
HOA Fees $55/mo
HOA Y/N Y
Abv Grd Liv Area 1,008
Originating Board BRIGHT
Year Built 1990
Lot Size 1,600 Sqft
Acres 0.04
Property Sub-Type Interior Row/Townhouse
Property Description
Location
State MD
County Harford
Zoning R
Rooms
Other Rooms Living Room, Dining Room, Primary Bedroom, Bedroom 2, Kitchen
Basement Rear Entrance, Walkout Level, Fully Finished
Interior
Interior Features Breakfast Area, Combination Dining/Living
Hot Water Electric
Heating Forced Air
Cooling Central A/C
Flooring Luxury Vinyl Plank, Carpet
Equipment Dishwasher, Refrigerator, Washer, Dryer, Oven/Range - Electric, Microwave
Fireplace N
Window Features Replacement
Appliance Dishwasher, Refrigerator, Washer, Dryer, Oven/Range - Electric, Microwave
Heat Source Electric
Laundry Has Laundry
Exterior
Fence Rear, Fully
Water Access N
Roof Type Architectural Shingle
Accessibility 2+ Access Exits
Garage N
Building
Lot Description Rear Yard
Story 3
Foundation Permanent
Sewer Public Sewer
Water Public
Architectural Style Traditional
Level or Stories 3
Additional Building Above Grade, Below Grade
New Construction N
Schools
Elementary Schools Ring Factory
Middle Schools Patterson Mill
High Schools Patterson Mill
School District Harford County Public Schools
Others
Pets Allowed Y
Senior Community No
Tax ID 1301239643
Ownership Other
SqFt Source Estimated
Pets Allowed Case by Case Basis, Number Limit, Pet Addendum/Deposit, Size/Weight Restriction

GET MORE INFORMATION





