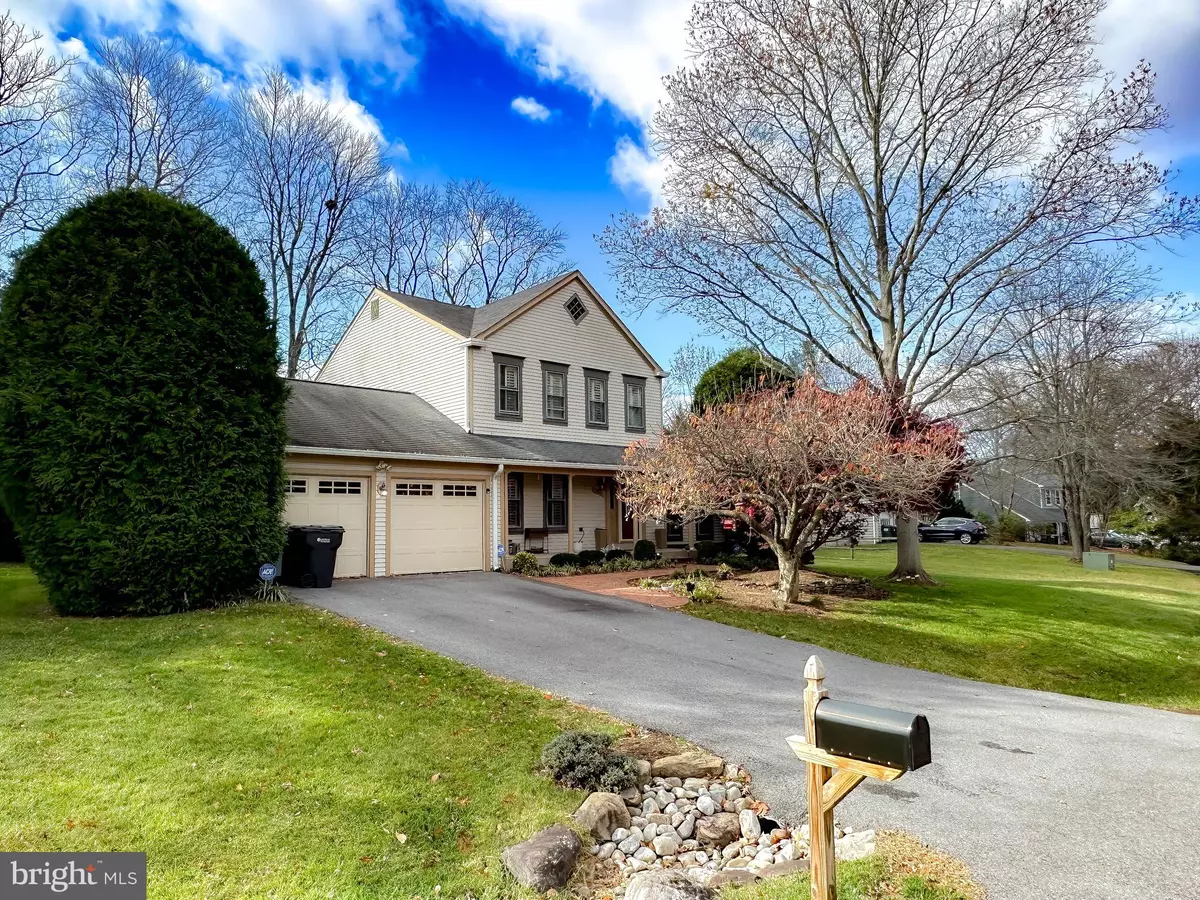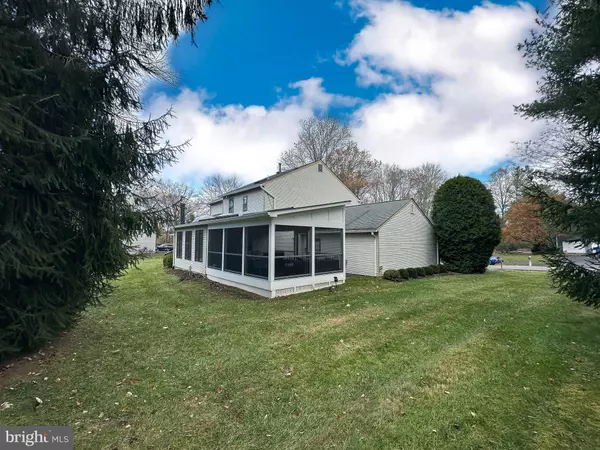2810 GLADE VALE WAY Vienna, VA 22181
3 Beds
3 Baths
3,079 SqFt
UPDATED:
02/05/2025 06:06 PM
Key Details
Property Type Single Family Home
Sub Type Detached
Listing Status Pending
Purchase Type For Sale
Square Footage 3,079 sqft
Price per Sqft $397
Subdivision Oakton Glade
MLS Listing ID VAFX2218676
Style Craftsman
Bedrooms 3
Full Baths 2
Half Baths 1
HOA Y/N N
Abv Grd Liv Area 2,791
Originating Board BRIGHT
Year Built 1984
Annual Tax Amount $12,917
Tax Year 2024
Lot Size 0.359 Acres
Acres 0.36
Property Sub-Type Detached
Property Description
Location
State VA
County Fairfax
Zoning 120
Rooms
Basement Connecting Stairway, Improved, Fully Finished
Interior
Hot Water Natural Gas
Heating Forced Air
Cooling Central A/C
Flooring Ceramic Tile, Carpet, Hardwood
Fireplaces Number 1
Fireplace Y
Heat Source Natural Gas
Exterior
Parking Features Garage - Front Entry
Garage Spaces 4.0
Water Access N
Accessibility None
Attached Garage 2
Total Parking Spaces 4
Garage Y
Building
Story 3
Foundation Permanent
Sewer Public Sewer
Water Public
Architectural Style Craftsman
Level or Stories 3
Additional Building Above Grade, Below Grade
New Construction N
Schools
Elementary Schools Oakton
Middle Schools Thoreau
High Schools Oakton
School District Fairfax County Public Schools
Others
Senior Community No
Tax ID 0472 26 0004
Ownership Fee Simple
SqFt Source Assessor
Special Listing Condition Standard
Virtual Tour https://iframe.videodelivery.net/2d54c83f34ddfcf12fc55f8b7345eb25

GET MORE INFORMATION





