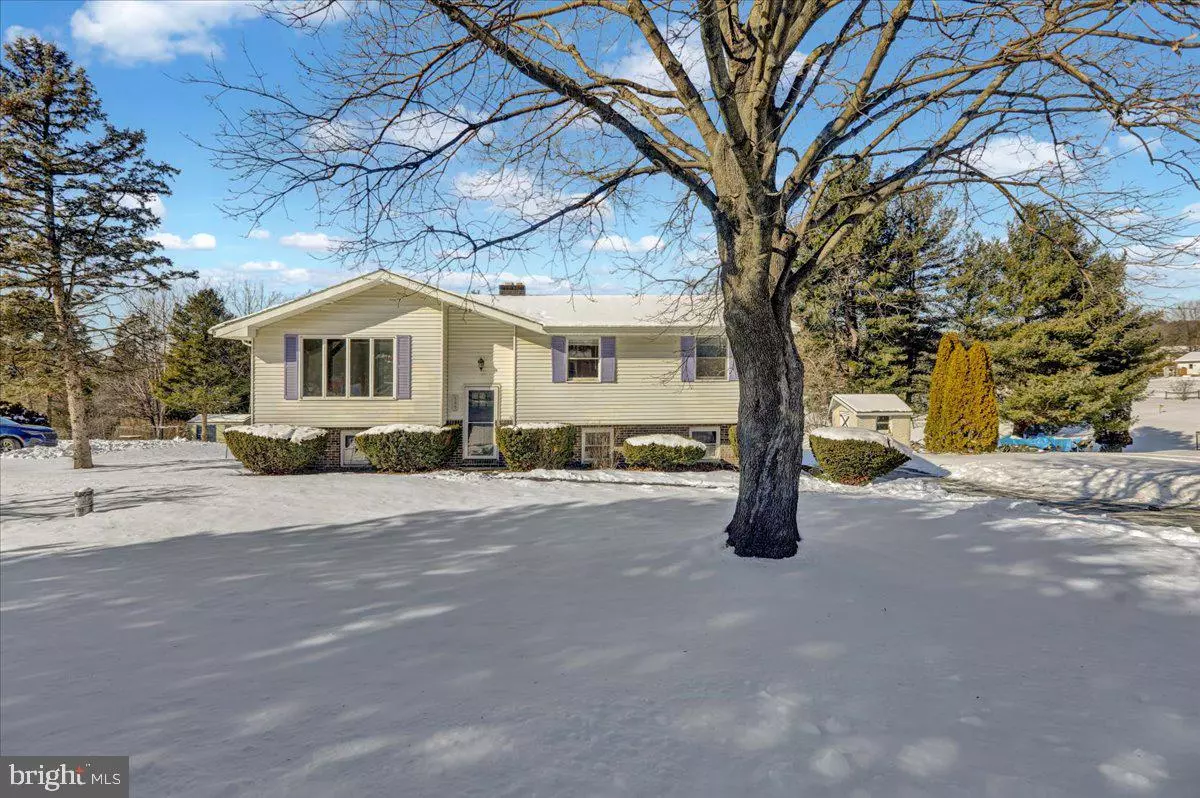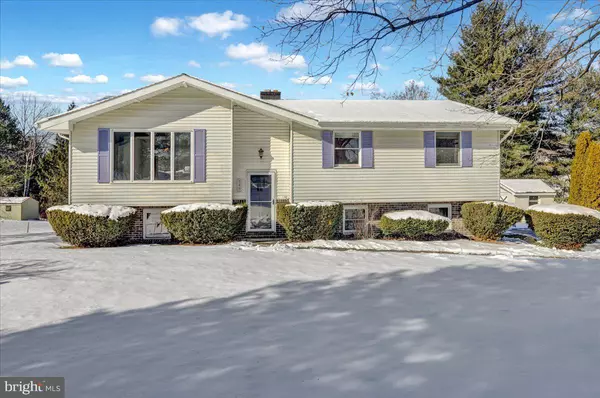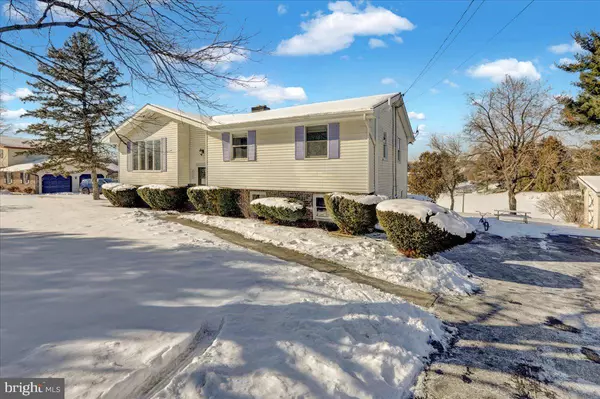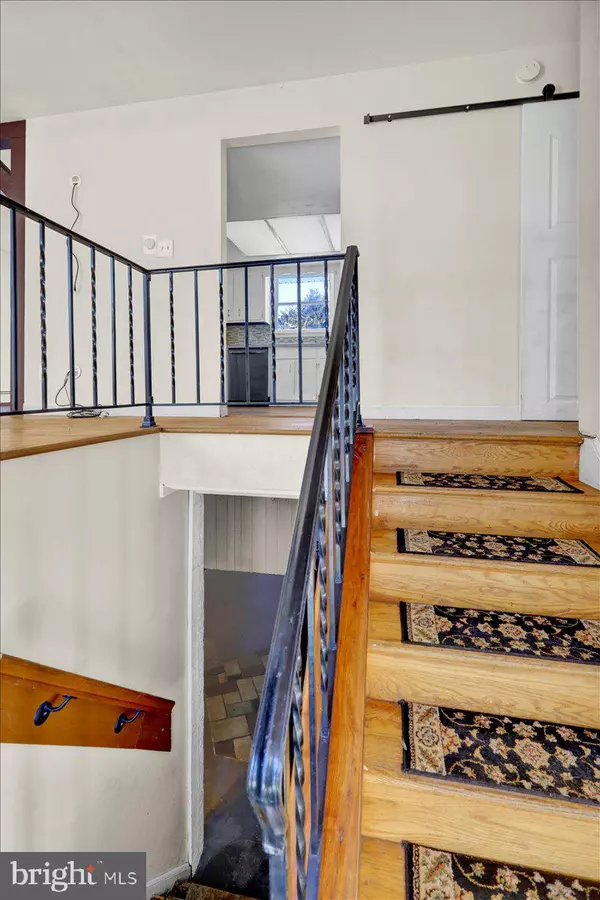545 PRISON RD Leesport, PA 19533
3 Beds
2 Baths
2,094 SqFt
UPDATED:
01/27/2025 11:23 AM
Key Details
Property Type Single Family Home
Sub Type Detached
Listing Status Pending
Purchase Type For Sale
Square Footage 2,094 sqft
Price per Sqft $143
Subdivision None Available
MLS Listing ID PABK2052584
Style Bi-level
Bedrooms 3
Full Baths 2
HOA Y/N N
Abv Grd Liv Area 1,662
Originating Board BRIGHT
Year Built 1977
Annual Tax Amount $3,747
Tax Year 2024
Lot Size 0.360 Acres
Acres 0.36
Lot Dimensions 0.00 x 0.00
Property Description
Downstairs, you'll find a warm and inviting living area featuring a gorgeous wood-burning fireplace, perfect for relaxing or entertaining. The lower level also includes a bar, another bathroom, and a convenient laundry area. Step outside to enjoy breathtaking views from the back patio—an ideal spot for unwinding or hosting guests.
Additional features include a one-car garage and a separate storage shed for all your needs. Don't miss your chance to make this charming bi-level your own!
Location
State PA
County Berks
Area Bern Twp (10227)
Zoning SUBURBAN RESIDENTIAL
Rooms
Other Rooms Living Room, Dining Room, Bedroom 2, Bedroom 3, Kitchen, Basement, Bedroom 1, Recreation Room, Full Bath
Basement Fully Finished, Walkout Level
Main Level Bedrooms 3
Interior
Interior Features Attic, Bar, Carpet, Dining Area, Exposed Beams, Wood Floors, Stove - Wood
Hot Water Oil
Heating Baseboard - Hot Water
Cooling Window Unit(s)
Flooring Carpet, Ceramic Tile, Hardwood, Vinyl
Fireplaces Number 1
Fireplaces Type Wood
Inclusions Refrigerator, range, dishwasher, washer, dryer, ride-on mower, propane grill, wine fridge, mini fridge, bar stools in as-is condition with no monetary value
Equipment Dishwasher, Oven/Range - Electric, Refrigerator
Fireplace Y
Window Features Insulated
Appliance Dishwasher, Oven/Range - Electric, Refrigerator
Heat Source Oil
Laundry Basement
Exterior
Exterior Feature Patio(s), Deck(s)
Parking Features Garage - Side Entry
Garage Spaces 1.0
Utilities Available Cable TV, Phone Available
Water Access N
View Scenic Vista
Roof Type Composite,Shingle
Street Surface Paved
Accessibility None
Porch Patio(s), Deck(s)
Road Frontage Boro/Township
Attached Garage 1
Total Parking Spaces 1
Garage Y
Building
Lot Description Landscaping, Level, No Thru Street, Not In Development, Private, Rear Yard, SideYard(s)
Story 2
Foundation Block
Sewer On Site Septic
Water Well
Architectural Style Bi-level
Level or Stories 2
Additional Building Above Grade, Below Grade
Structure Type Dry Wall
New Construction N
Schools
School District Schuylkill Valley
Others
Senior Community No
Tax ID 27-4389-03-40-9873
Ownership Fee Simple
SqFt Source Estimated
Acceptable Financing Cash, Conventional, FHA, USDA, VA
Listing Terms Cash, Conventional, FHA, USDA, VA
Financing Cash,Conventional,FHA,USDA,VA
Special Listing Condition Standard

GET MORE INFORMATION





