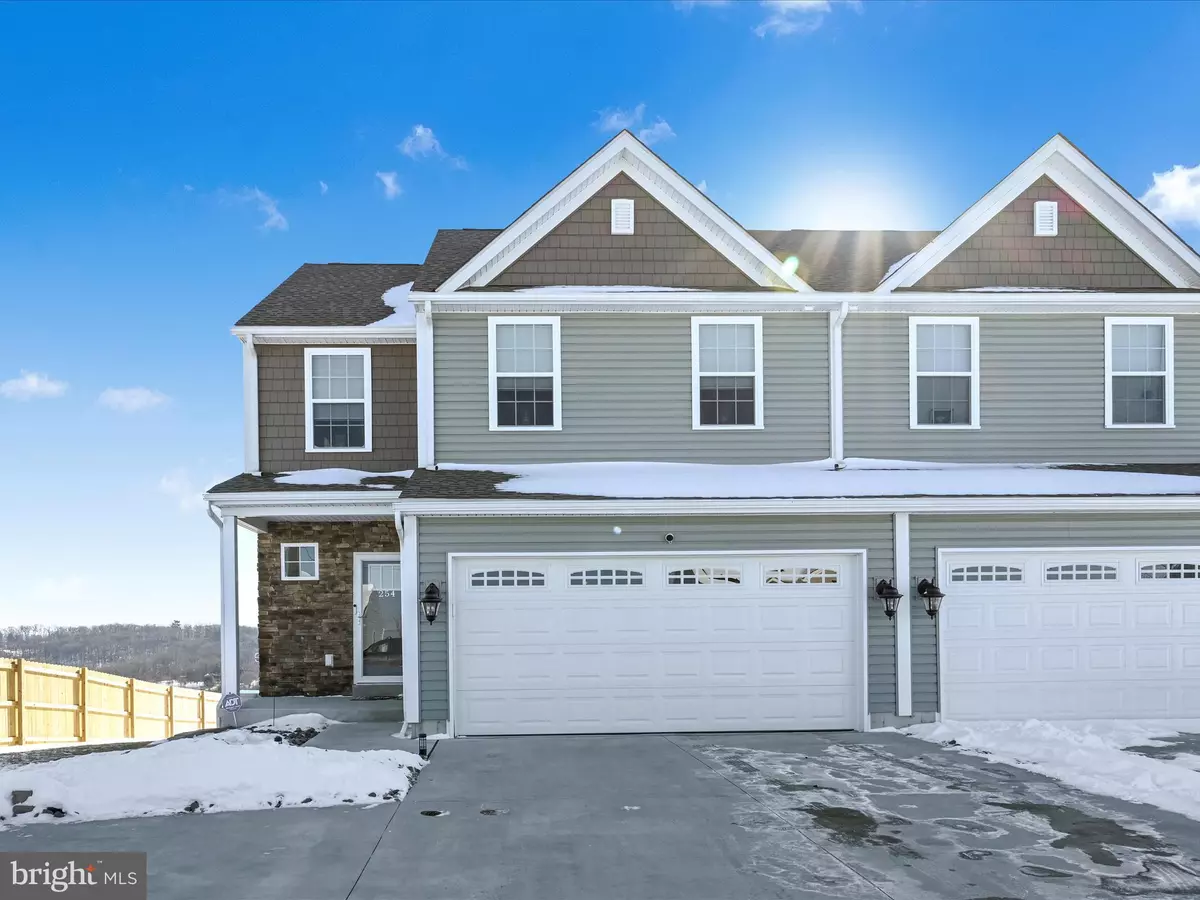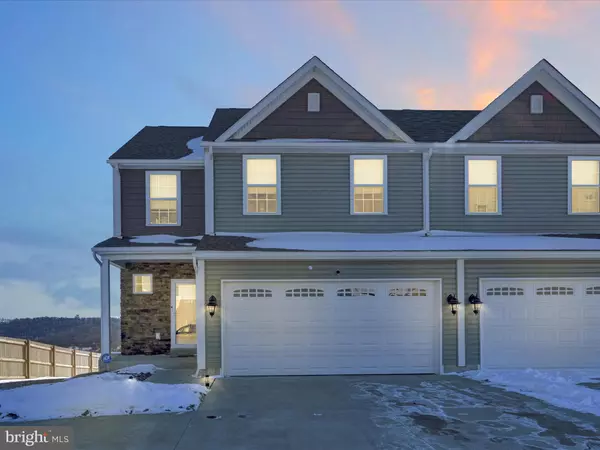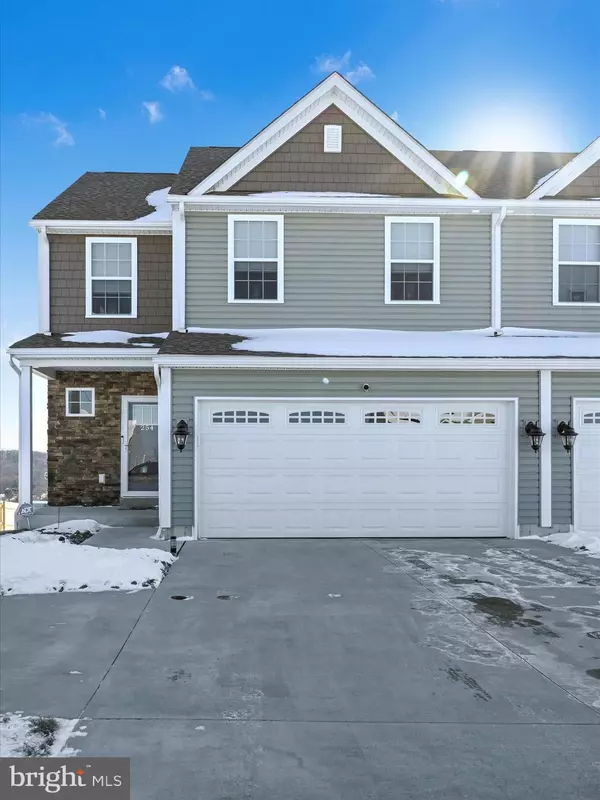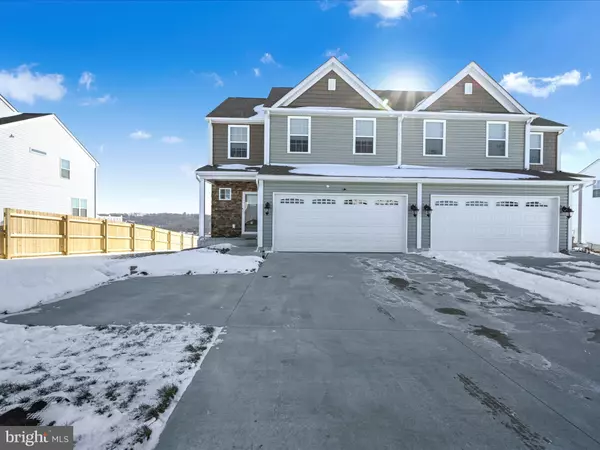254 IDA RED DR Leesport, PA 19533
3 Beds
3 Baths
1,771 SqFt
UPDATED:
02/07/2025 10:06 PM
Key Details
Property Type Single Family Home, Townhouse
Sub Type Twin/Semi-Detached
Listing Status Active
Purchase Type For Sale
Square Footage 1,771 sqft
Price per Sqft $200
Subdivision Mcintosh Farms
MLS Listing ID PABK2052878
Style Traditional
Bedrooms 3
Full Baths 2
Half Baths 1
HOA Fees $250/ann
HOA Y/N Y
Abv Grd Liv Area 1,771
Originating Board BRIGHT
Year Built 2023
Annual Tax Amount $7,339
Tax Year 2024
Lot Size 6,969 Sqft
Acres 0.16
Lot Dimensions 0.00 x 0.00
Property Description
The main floor has 9ft ceilings, an open floor plan for easy living & entertaining, a gorgeous kitchen with granite counters, an island AND Laundry closet! Upstairs features 2 bedrooms and Full bath. The second bedroom is MASSIVE and can easily double as a bedroom & office space. Basement is large, functional and walks out to the backyard!
Outdoor living areas include a large deck off the main floor & patio from the basement to enjoy the beautiful views!! This home has much to offer and is a MUST SEE!!
Location
State PA
County Berks
Area Ontelaunee Twp (10268)
Zoning RES
Rooms
Other Rooms Dining Room, Primary Bedroom, Bedroom 2, Bedroom 3, Kitchen, Great Room, Primary Bathroom, Full Bath, Half Bath
Main Level Bedrooms 1
Interior
Interior Features Floor Plan - Open, Kitchen - Island, Walk-in Closet(s)
Hot Water Natural Gas
Heating Forced Air
Cooling Central A/C
Flooring Carpet, Luxury Vinyl Plank, Vinyl
Inclusions Kitchen Appliances, Washer, Dryer, Shed, Generator, Shelving in basement
Equipment Dishwasher, Disposal, Microwave, Oven/Range - Gas, Water Heater, Dryer - Electric, Refrigerator, Washer
Fireplace N
Appliance Dishwasher, Disposal, Microwave, Oven/Range - Gas, Water Heater, Dryer - Electric, Refrigerator, Washer
Heat Source Natural Gas
Laundry Main Floor
Exterior
Exterior Feature Deck(s), Patio(s)
Parking Features Garage Door Opener, Inside Access, Garage - Front Entry
Garage Spaces 4.0
Water Access N
View Mountain
Roof Type Shingle,Pitched
Accessibility None
Porch Deck(s), Patio(s)
Attached Garage 2
Total Parking Spaces 4
Garage Y
Building
Story 2
Foundation Concrete Perimeter
Sewer Public Sewer
Water Public
Architectural Style Traditional
Level or Stories 2
Additional Building Above Grade, Below Grade
New Construction N
Schools
School District Schuylkill Valley
Others
Pets Allowed Y
HOA Fee Include Other
Senior Community No
Tax ID 68-4491-02-66-7925
Ownership Fee Simple
SqFt Source Assessor
Acceptable Financing FHA, Cash, Conventional, VA
Listing Terms FHA, Cash, Conventional, VA
Financing FHA,Cash,Conventional,VA
Special Listing Condition Standard
Pets Allowed No Pet Restrictions
Virtual Tour https://gressphotography.com/254-Ida-Red-Dr/idx

GET MORE INFORMATION





