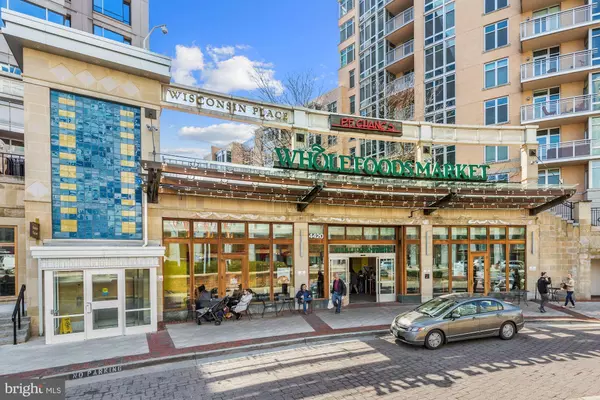5528 TRENT ST Chevy Chase, MD 20815
6 Beds
6 Baths
6,500 SqFt
UPDATED:
02/13/2025 03:21 PM
Key Details
Property Type Single Family Home
Sub Type Detached
Listing Status Coming Soon
Purchase Type For Sale
Square Footage 6,500 sqft
Price per Sqft $553
Subdivision Somerset Heights
MLS Listing ID MDMC2163104
Style Other
Bedrooms 6
Full Baths 5
Half Baths 1
HOA Y/N N
Abv Grd Liv Area 6,500
Originating Board BRIGHT
Year Built 2025
Annual Tax Amount $13,019
Tax Year 2024
Lot Size 8,104 Sqft
Acres 0.19
Property Sub-Type Detached
Property Description
For everyday practical living there is a huge kitchen island with seating, walk-in pantry, 2 ovens, microwave drawer, gas cooktop and exterior natural gas hook-up for the grille just off the screened porch. On the upper level you will discover a large laundry room with cabinetry, sink and appliances, 2 linen closets and 2 walk-in closets in the primarty suite along with a closet with shelving.
This home has it all – Great room with gas fireplace and stone wall, mud room including closets and cubbies, crown molding, and painted three-piece window and door casings to add to the home's elegance. The primary bathroom features two vanities, a makeup vanity, steeping tub, and a large shower. Other notable features include an optional basement bar, sink, and refrigerator, rough-in provided, security system, optional Library and Great Room cabinetry. The house is wired in every room for CATV and CAT6 data lines. All recessed lighting has LED engines and can be optionally programmed to your phone. There are two HVAC systems with zone dampers so there are thermostats on all four floors, gas heat, and electric AC. The house sits on a lot with many distinguished existing trees and shrubbery and grass lawn. For an additional cost, buyers can add options for a heated garage, exercise room flooring and mirror, elevator, and/or sauna. Call the listing agent for more details.
Location
State MD
County Montgomery
Zoning R60
Rooms
Basement Other
Interior
Hot Water Natural Gas
Heating Central
Cooling Central A/C
Fireplace N
Heat Source Natural Gas
Exterior
Parking Features Other
Garage Spaces 2.0
Water Access N
Roof Type Architectural Shingle
Accessibility Other
Attached Garage 2
Total Parking Spaces 2
Garage Y
Building
Story 3
Foundation Other
Sewer Public Sewer
Water Public
Architectural Style Other
Level or Stories 3
Additional Building Above Grade, Below Grade
New Construction Y
Schools
School District Montgomery County Public Schools
Others
Pets Allowed Y
Senior Community No
Tax ID 160700535576
Ownership Fee Simple
SqFt Source Assessor
Special Listing Condition Standard
Pets Allowed Case by Case Basis

GET MORE INFORMATION





