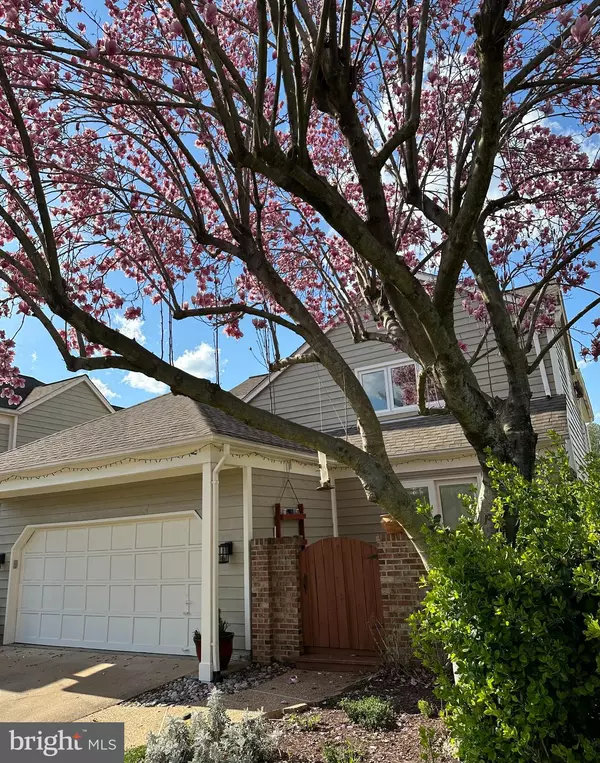3126 ELMENDORF DR Oakton, VA 22124
4 Beds
4 Baths
3,060 SqFt
OPEN HOUSE
Sat Feb 08, 1:00pm - 4:00pm
Sun Feb 09, 1:00pm - 4:00pm
UPDATED:
02/06/2025 02:39 PM
Key Details
Property Type Single Family Home
Sub Type Detached
Listing Status Coming Soon
Purchase Type For Sale
Square Footage 3,060 sqft
Price per Sqft $392
Subdivision Oak Marr Courts
MLS Listing ID VAFX2211704
Style Contemporary
Bedrooms 4
Full Baths 4
HOA Fees $1,150
HOA Y/N Y
Abv Grd Liv Area 2,200
Originating Board BRIGHT
Year Built 1987
Annual Tax Amount $10,215
Tax Year 2024
Lot Size 3,280 Sqft
Acres 0.08
Property Description
Step inside to find warm, refinished hardwood floors flowing throughout the main level, complementing the vaulted ceilings and custom built-ins in the inviting family room. The bright and spacious kitchen features ample cabinetry, sleek countertops, and an eat-in area that leads to a private balcony—perfect for morning coffee or casual meals. The main level also boasts a rare bedroom with an en-suite bath, offering flexibility for guests or multi-generational living.
Upstairs, the vaulted primary suite captures stunning pond views from every window. The en-suite bath has been thoughtfully redesigned with double sinks, elegant stonework, and a luxurious shower. Two additional bedrooms provide ample space, including one with a walk-in closet and private bath access.
The lower level is an entertainer's dream, featuring two recreation areas, extensive storage, a dedicated workshop, and a built-in bar. The walkout design seamlessly connects indoor and outdoor living, leading to a patio where breathtaking pond views create a peaceful backdrop.
This home's location offers unparalleled convenience, just under three miles to the Vienna Metro, which includes garage parking for commuters. Major routes like I-66 and Route 123 are easily accessible, providing seamless connections to the Town of Vienna, Fairfax City, George Mason University, and beyond. Nearby, Oakmont Rec Center offers some of the best fitness and recreational facilities in the area, while Flint Hill School is just a short distance away. Located in the Fairfax High school, Katherine Johnson Middle school. and Providence Elementary!
With easy access to public transportation, major highways, and sought-after local amenities, this home delivers the perfect balance of tranquility and connectivity. Don't miss this rare opportunity to own a home that offers the best of both convenience and natural beauty!
Location
State VA
County Fairfax
Zoning 304
Direction South
Rooms
Other Rooms Living Room, Dining Room, Primary Bedroom, Bedroom 2, Bedroom 3, Bedroom 4, Kitchen, Game Room, Basement, Foyer, Recreation Room
Basement Connecting Stairway, Outside Entrance, Rear Entrance, Daylight, Partial, Fully Finished, Heated, Walkout Level, Windows, Daylight, Full, Full, Improved, Interior Access, Poured Concrete, Rough Bath Plumb, Space For Rooms, Workshop
Main Level Bedrooms 1
Interior
Interior Features Breakfast Area, Kitchen - Table Space, Dining Area, Kitchen - Eat-In, Primary Bath(s), Built-Ins, Entry Level Bedroom, Upgraded Countertops, Window Treatments, Wood Floors, Recessed Lighting, Floor Plan - Open, Ceiling Fan(s), Bar, Bathroom - Tub Shower, Bathroom - Walk-In Shower, Carpet, Crown Moldings, Family Room Off Kitchen, Formal/Separate Dining Room, Kitchen - Island, Skylight(s), Store/Office, Walk-in Closet(s), Wet/Dry Bar
Hot Water Electric
Heating Forced Air
Cooling Central A/C
Flooring Hardwood, Vinyl, Carpet, Ceramic Tile
Fireplaces Number 2
Fireplaces Type Mantel(s), Screen
Equipment Dishwasher, Disposal, Dryer, Energy Efficient Appliances, Exhaust Fan, Oven/Range - Electric, Refrigerator, Washer, Built-In Microwave
Fireplace Y
Window Features Casement,Double Pane,Screens,Skylights
Appliance Dishwasher, Disposal, Dryer, Energy Efficient Appliances, Exhaust Fan, Oven/Range - Electric, Refrigerator, Washer, Built-In Microwave
Heat Source Electric
Laundry Basement, Dryer In Unit, Has Laundry, Washer In Unit
Exterior
Exterior Feature Deck(s), Patio(s), Brick, Terrace, Wrap Around
Parking Features Garage - Front Entry, Garage Door Opener, Inside Access
Garage Spaces 4.0
Utilities Available Cable TV Available, Electric Available, Phone Available, Under Ground, Sewer Available, Water Available
Amenities Available Common Grounds, Jog/Walk Path, Non-Lake Recreational Area, Bike Trail
Water Access N
View Water, Pond
Roof Type Asphalt
Street Surface Black Top
Accessibility None
Porch Deck(s), Patio(s), Brick, Terrace, Wrap Around
Attached Garage 2
Total Parking Spaces 4
Garage Y
Building
Lot Description Backs - Open Common Area, Adjoins - Open Space, Cleared, Front Yard, Landscaping, Pond, Premium, Private, Rear Yard, Secluded, Year Round Access
Story 3
Foundation Concrete Perimeter
Sewer Public Sewer
Water Public
Architectural Style Contemporary
Level or Stories 3
Additional Building Above Grade, Below Grade
Structure Type Cathedral Ceilings,Dry Wall,Vaulted Ceilings,9'+ Ceilings,High
New Construction N
Schools
Elementary Schools Providence
Middle Schools Katherine Johnson
High Schools Fairfax
School District Fairfax County Public Schools
Others
Pets Allowed Y
HOA Fee Include Common Area Maintenance,Reserve Funds,Road Maintenance,Snow Removal,Trash
Senior Community No
Tax ID 0472 28 0027A
Ownership Fee Simple
SqFt Source Assessor
Security Features Security System,Electric Alarm
Acceptable Financing Cash, Conventional, FHA, VA
Listing Terms Cash, Conventional, FHA, VA
Financing Cash,Conventional,FHA,VA
Special Listing Condition Standard
Pets Allowed No Pet Restrictions

GET MORE INFORMATION





