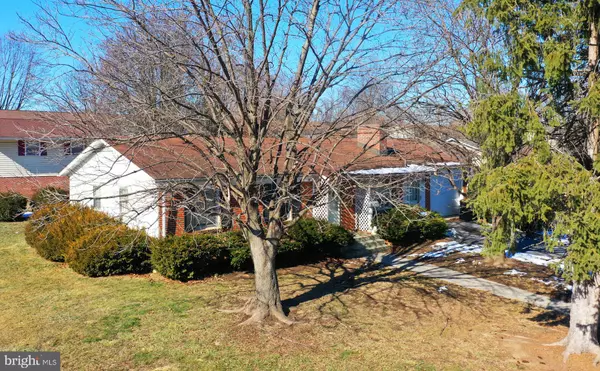601 FAIRVIEW AVE Winchester, VA 22601
3 Beds
2 Baths
1,060 SqFt
UPDATED:
02/03/2025 03:30 PM
Key Details
Property Type Single Family Home
Sub Type Detached
Listing Status Active
Purchase Type For Sale
Square Footage 1,060 sqft
Price per Sqft $250
Subdivision Smithfield Farms
MLS Listing ID VAWI2006838
Style Ranch/Rambler
Bedrooms 3
Full Baths 1
Half Baths 1
HOA Y/N N
Abv Grd Liv Area 1,060
Originating Board BRIGHT
Year Built 1972
Annual Tax Amount $2,191
Tax Year 2025
Lot Size 0.253 Acres
Acres 0.25
Property Description
Location
State VA
County Winchester City
Zoning MR
Rooms
Other Rooms Living Room, Bedroom 2, Bedroom 3, Kitchen, Bedroom 1, Other
Main Level Bedrooms 3
Interior
Interior Features Entry Level Bedroom, Kitchen - Table Space, Kitchen - Eat-In, Ceiling Fan(s), Wood Floors
Hot Water Electric
Heating Baseboard - Electric
Cooling None
Flooring Hardwood, Vinyl
Fireplaces Number 1
Fireplaces Type Wood
Equipment Oven/Range - Electric, Refrigerator, Range Hood, Washer, Dryer - Electric
Fireplace Y
Appliance Oven/Range - Electric, Refrigerator, Range Hood, Washer, Dryer - Electric
Heat Source Electric
Laundry Main Floor
Exterior
Exterior Feature Porch(es), Breezeway, Patio(s)
Parking Features Garage - Front Entry, Inside Access
Garage Spaces 3.0
Utilities Available Cable TV Available
Water Access N
Roof Type Asphalt
Accessibility None
Porch Porch(es), Breezeway, Patio(s)
Attached Garage 1
Total Parking Spaces 3
Garage Y
Building
Lot Description Corner, Level, Landscaping, Front Yard, SideYard(s), Rear Yard
Story 1
Foundation Permanent
Sewer Public Sewer
Water Public
Architectural Style Ranch/Rambler
Level or Stories 1
Additional Building Above Grade, Below Grade
New Construction N
Schools
Elementary Schools Virginia Avenue Charlotte Dehart
Middle Schools Daniel Morgan
High Schools John Handley
School District Winchester City Public Schools
Others
Senior Community No
Tax ID 174-09- - 140-
Ownership Fee Simple
SqFt Source Estimated
Acceptable Financing Cash, Conventional, Bank Portfolio
Listing Terms Cash, Conventional, Bank Portfolio
Financing Cash,Conventional,Bank Portfolio
Special Listing Condition Standard
Virtual Tour https://socialboost-production.s3.us-west-2.amazonaws.com/Q-5REh7GrXZ36t8TVJzmnO3fTMr7NmQHj1Qz-BY3DzsVthpgvvxoUSmhzbqXVsRH.mp4

GET MORE INFORMATION





