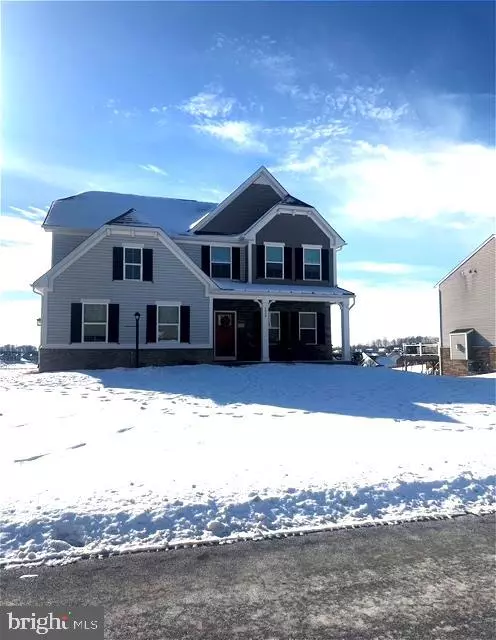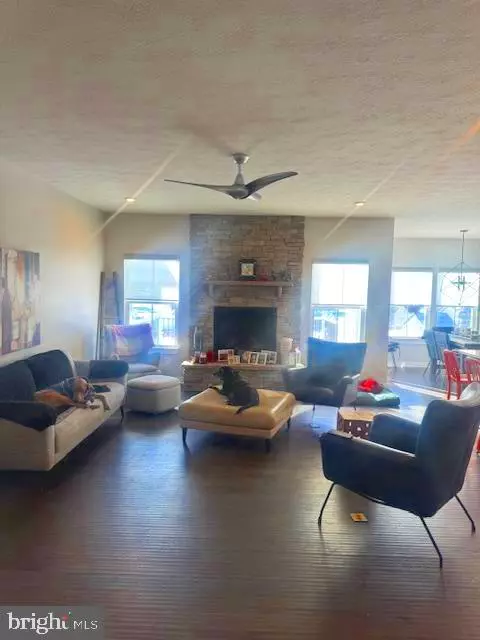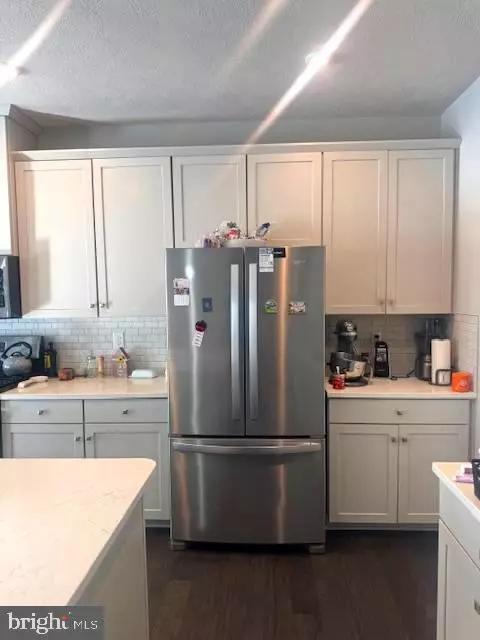1029 WEDGWOOD DR Jeannette, PA 15644
3 Beds
4 Baths
3,945 SqFt
UPDATED:
01/28/2025 11:29 PM
Key Details
Property Type Single Family Home
Sub Type Detached
Listing Status Active
Purchase Type For Sale
Square Footage 3,945 sqft
Price per Sqft $164
Subdivision Unknown
MLS Listing ID PAWL2000134
Style Traditional
Bedrooms 3
Full Baths 3
Half Baths 1
HOA Fees $120/ann
HOA Y/N Y
Abv Grd Liv Area 3,945
Originating Board BRIGHT
Year Built 2019
Annual Tax Amount $7,100
Tax Year 2023
Lot Size 10,890 Sqft
Acres 0.25
Property Description
Location
State PA
County Westmoreland
Area All Westmoreland County (17800)
Zoning RESIDENTIAL
Rooms
Basement Poured Concrete
Main Level Bedrooms 3
Interior
Hot Water Natural Gas
Cooling Central A/C
Flooring Engineered Wood, Hardwood, Tile/Brick
Inclusions kitchen appliances
Furnishings No
Heat Source Natural Gas
Exterior
Parking Features Garage Door Opener
Garage Spaces 2.0
Water Access N
Roof Type Shingle
Accessibility Other
Attached Garage 2
Total Parking Spaces 2
Garage Y
Building
Story 2
Foundation Concrete Perimeter
Sewer Public Sewer
Water Public
Architectural Style Traditional
Level or Stories 2
Additional Building Above Grade
Structure Type Dry Wall,Cathedral Ceilings,Tray Ceilings
New Construction N
Schools
School District Penn-Trafford
Others
Pets Allowed Y
Senior Community No
Tax ID NO TAX RECORD
Ownership Fee Simple
SqFt Source Estimated
Acceptable Financing Cash, Conventional, FHA, VA
Horse Property N
Listing Terms Cash, Conventional, FHA, VA
Financing Cash,Conventional,FHA,VA
Special Listing Condition Standard
Pets Allowed No Pet Restrictions

GET MORE INFORMATION





