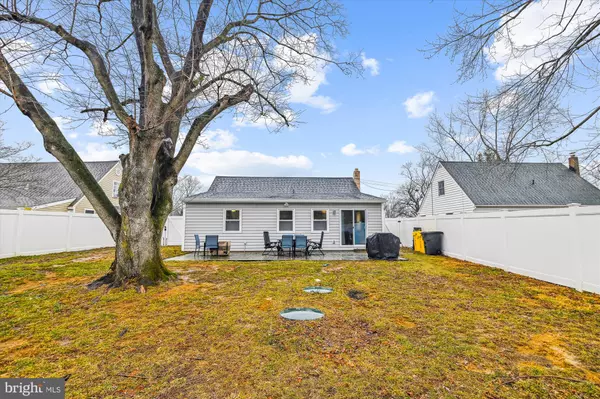2925 CHESTNUT RD Edgewater, MD 21037
2 Beds
2 Baths
1,156 SqFt
OPEN HOUSE
Sat Feb 08, 11:00am - 1:00pm
UPDATED:
02/06/2025 01:06 PM
Key Details
Property Type Single Family Home
Sub Type Detached
Listing Status Active
Purchase Type For Sale
Square Footage 1,156 sqft
Price per Sqft $475
Subdivision Edgewater Beach
MLS Listing ID MDAA2102762
Style Cape Cod
Bedrooms 2
Full Baths 2
HOA Y/N N
Abv Grd Liv Area 1,156
Originating Board BRIGHT
Year Built 1950
Annual Tax Amount $4,182
Tax Year 2024
Lot Size 0.278 Acres
Acres 0.28
Property Description
Don't miss your chance to own this gem!
Location
State MD
County Anne Arundel
Zoning R2
Rooms
Main Level Bedrooms 2
Interior
Interior Features Ceiling Fan(s), Combination Kitchen/Dining, Entry Level Bedroom, Family Room Off Kitchen, Floor Plan - Open, Kitchen - Gourmet, Kitchen - Island, Pantry, Primary Bath(s), Recessed Lighting, Bathroom - Stall Shower, Upgraded Countertops, Window Treatments, Wood Floors
Hot Water Electric
Heating Forced Air, Heat Pump - Electric BackUp
Cooling Central A/C, Ceiling Fan(s)
Inclusions Please see Inclusion / Exclusion document
Equipment Dishwasher, Dryer, Exhaust Fan, Microwave, Oven/Range - Electric, Refrigerator, Washer
Fireplace N
Appliance Dishwasher, Dryer, Exhaust Fan, Microwave, Oven/Range - Electric, Refrigerator, Washer
Heat Source Electric
Exterior
Garage Spaces 5.0
Fence Fully
Amenities Available Boat Dock/Slip, Boat Ramp, Common Grounds, Picnic Area, Water/Lake Privileges, Beach
Water Access N
Accessibility Level Entry - Main, No Stairs
Total Parking Spaces 5
Garage N
Building
Story 1
Foundation Slab
Sewer Septic Exists
Water Well
Architectural Style Cape Cod
Level or Stories 1
Additional Building Above Grade, Below Grade
New Construction N
Schools
Elementary Schools Edgewater
Middle Schools Central
High Schools South River
School District Anne Arundel County Public Schools
Others
Pets Allowed Y
Senior Community No
Tax ID 020115502975800
Ownership Fee Simple
SqFt Source Assessor
Acceptable Financing Cash, Conventional, FHA, VA
Listing Terms Cash, Conventional, FHA, VA
Financing Cash,Conventional,FHA,VA
Special Listing Condition Standard
Pets Allowed No Pet Restrictions

GET MORE INFORMATION





