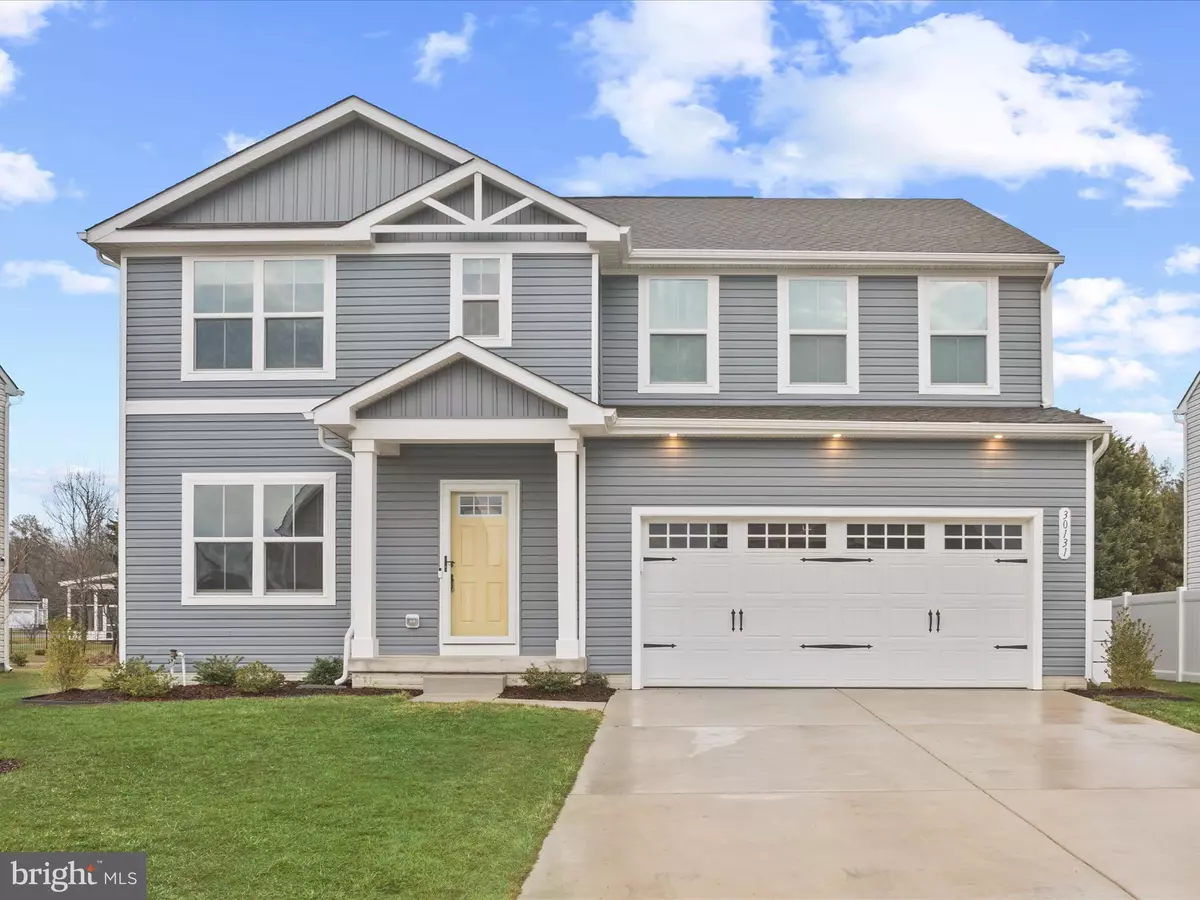30131 MOORINGS REACH Lewes, DE 19958
6 Beds
3 Baths
2,408 SqFt
UPDATED:
02/07/2025 04:56 PM
Key Details
Property Type Single Family Home
Sub Type Detached
Listing Status Active
Purchase Type For Sale
Square Footage 2,408 sqft
Price per Sqft $228
Subdivision Windswept At Lewes
MLS Listing ID DESU2078040
Style Traditional
Bedrooms 6
Full Baths 3
HOA Fees $58/mo
HOA Y/N Y
Abv Grd Liv Area 2,408
Originating Board BRIGHT
Year Built 2023
Annual Tax Amount $1,383
Tax Year 2024
Lot Size 10,890 Sqft
Acres 0.25
Lot Dimensions 0.00 x 0.00
Property Description
The heart of the home is the inviting living room, where customized decorative wall paneling adds character and charm. The open-concept design connects effortlessly to the dining area and a showstopping kitchen, making it ideal for entertaining. Designed with both style and function in mind, the kitchen features gleaming white quartz countertops, crisp white cabinetry with elegant crown molding, upgraded hardware and faucet, a spacious pantry, and top-of-the-line “Bespoke” appliances. A large island provides additional dining options, while ample natural light enhances the bright and welcoming ambiance. Down the hall, a well-appointed full bath with a modernized faucet sits adjacent to a cozy bedroom and provides convenient access to the attached two-car garage. This home is filled with thoughtful upgrades, including modern mirrors and stylish décor in all bathrooms, ceiling fans in several rooms for added comfort, and custom blinds installed on all windows.
Upstairs, five generously sized bedrooms provide plenty of space for rest and relaxation, one of the bedrooms has full wall wainscoting that adds a touch of elegance.
The expansive primary suite, is a private retreat featuring two spacious walk-in closets and a luxurious en suite bathroom, complete with a beautifully tiled shower, a dual vanity with quartz countertops, and a serene, spa-like ambiance. A laundry room and an additional full bath complete the second floor, ensuring functionality and ease for everyday living.
But there's more—this home also includes a full basement that the owners started to partially finish and is ready for your personal touch to transform it into the perfect space.
Currently set up as a playroom and recreation space, it offers endless possibilities. A separate area is being utilized as a home gym, with ample storage throughout to keep everything organized.
Step outside to the beautifully designed backyard, where a new black metal fence encloses a serene outdoor oasis. A stamped concrete patio and an added deck provide the perfect setting for relaxation, entertaining, or simply enjoying the peaceful tree-lined view. Additional exterior enhancements include a 240V hookup added to the circuit breaker, ideal for EV charging or specialized appliances.
The Windswept community offers amenities such as a pool, pool house, paved walking trails, playground and a pickleball court.
Conveniently located just a short drive from Lewes and the vibrant Rehoboth and Dewey Beach areas, this home offers easy access to coastal attractions, shopping, dining, and entertainment. Move right in and enjoy the benefit of high-end upgrades without the wait—this exceptional home is ready for you to make it your own!
Location
State DE
County Sussex
Area Indian River Hundred (31008)
Zoning AR-1
Rooms
Other Rooms Living Room, Dining Room, Primary Bedroom, Bedroom 2, Bedroom 3, Bedroom 4, Bedroom 5, Kitchen, Basement, Foyer, Breakfast Room, Bedroom 6, Primary Bathroom, Full Bath
Basement Full
Main Level Bedrooms 1
Interior
Interior Features Breakfast Area, Carpet, Ceiling Fan(s), Combination Dining/Living, Combination Kitchen/Dining, Combination Kitchen/Living, Dining Area, Entry Level Bedroom, Floor Plan - Open, Formal/Separate Dining Room, Kitchen - Gourmet, Kitchen - Island, Primary Bath(s), Pantry, Recessed Lighting, Bathroom - Stall Shower, Bathroom - Tub Shower, Upgraded Countertops, Walk-in Closet(s), Window Treatments
Hot Water 60+ Gallon Tank
Heating Central, Forced Air, Programmable Thermostat
Cooling Central A/C, Programmable Thermostat
Flooring Carpet, Luxury Vinyl Plank
Equipment Built-In Microwave, Built-In Range, Dishwasher, Disposal, Dryer, Energy Efficient Appliances, ENERGY STAR Dishwasher, ENERGY STAR Freezer, ENERGY STAR Refrigerator, Freezer, Icemaker, Oven/Range - Gas, Refrigerator, Stainless Steel Appliances, Washer, Water Dispenser, Water Heater, Water Heater - Tankless
Fireplace N
Window Features Double Hung,Double Pane,Energy Efficient,Screens,Vinyl Clad
Appliance Built-In Microwave, Built-In Range, Dishwasher, Disposal, Dryer, Energy Efficient Appliances, ENERGY STAR Dishwasher, ENERGY STAR Freezer, ENERGY STAR Refrigerator, Freezer, Icemaker, Oven/Range - Gas, Refrigerator, Stainless Steel Appliances, Washer, Water Dispenser, Water Heater, Water Heater - Tankless
Heat Source Natural Gas
Laundry Dryer In Unit, Washer In Unit, Upper Floor
Exterior
Exterior Feature Deck(s)
Parking Features Garage - Front Entry, Inside Access
Garage Spaces 4.0
Fence Decorative, Partially, Rear, Other
Amenities Available Swimming Pool, Common Grounds, Jog/Walk Path, Pool - Outdoor, Tot Lots/Playground
Water Access N
View Garden/Lawn, Trees/Woods
Roof Type Architectural Shingle,Pitched
Accessibility Other
Porch Deck(s)
Attached Garage 2
Total Parking Spaces 4
Garage Y
Building
Lot Description Backs to Trees, Front Yard, Level, No Thru Street, Rear Yard, SideYard(s)
Story 2
Foundation Concrete Perimeter, Slab
Sewer Public Sewer
Water Public
Architectural Style Traditional
Level or Stories 2
Additional Building Above Grade, Below Grade
Structure Type Dry Wall,High
New Construction N
Schools
Elementary Schools Love Creek
Middle Schools Beacon
High Schools Cape Henlopen
School District Cape Henlopen
Others
HOA Fee Include Pool(s)
Senior Community No
Tax ID 234-12.00-585.00
Ownership Fee Simple
SqFt Source Estimated
Security Features Carbon Monoxide Detector(s),Exterior Cameras,Main Entrance Lock,Smoke Detector
Special Listing Condition Standard

GET MORE INFORMATION





