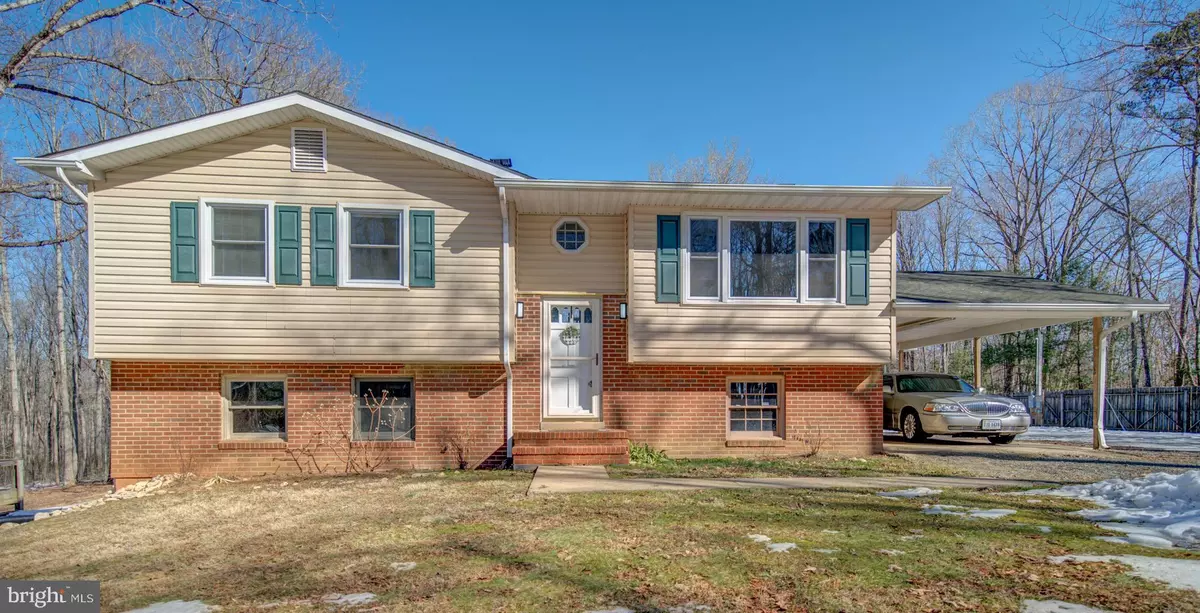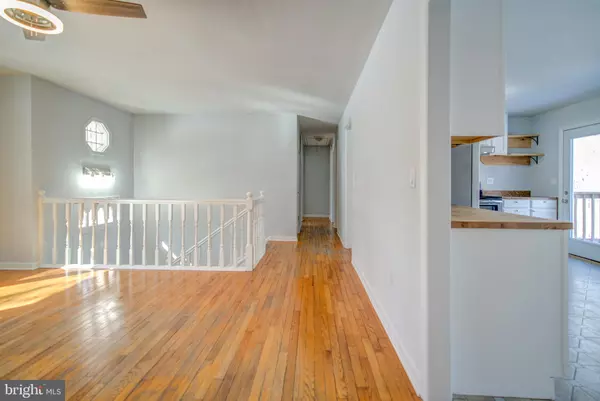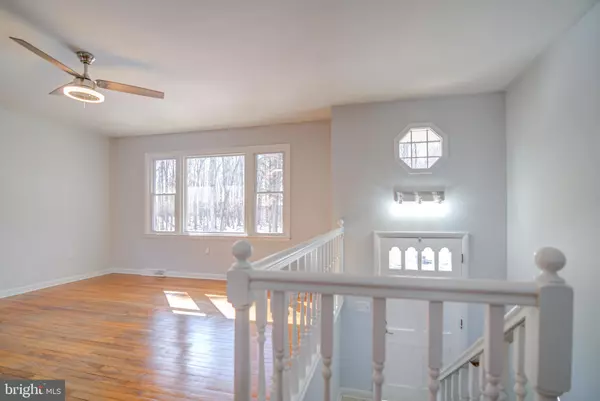26483 SUNNYSIDE RD Unionville, VA 22567
5 Beds
2 Baths
1,661 SqFt
UPDATED:
02/04/2025 05:58 PM
Key Details
Property Type Single Family Home
Sub Type Detached
Listing Status Under Contract
Purchase Type For Sale
Square Footage 1,661 sqft
Price per Sqft $228
Subdivision None Available
MLS Listing ID VAOR2008756
Style Raised Ranch/Rambler
Bedrooms 5
Full Baths 2
HOA Y/N N
Abv Grd Liv Area 1,107
Originating Board BRIGHT
Year Built 1973
Annual Tax Amount $1,620
Tax Year 2022
Lot Size 4.878 Acres
Acres 4.88
Property Sub-Type Detached
Property Description
Location
State VA
County Orange
Zoning A
Rooms
Basement Fully Finished, Outside Entrance, Partial
Main Level Bedrooms 3
Interior
Interior Features Bathroom - Tub Shower, Breakfast Area, Combination Kitchen/Dining, Dining Area, Entry Level Bedroom, Family Room Off Kitchen, Floor Plan - Open, Floor Plan - Traditional, Primary Bath(s), Wood Floors
Hot Water Electric
Heating Heat Pump(s)
Cooling Central A/C
Fireplaces Number 1
Fireplaces Type Wood, Electric
Inclusions Appliances at the home. Outbuildings.
Equipment Dryer, Refrigerator, Washer, Stove
Fireplace Y
Appliance Dryer, Refrigerator, Washer, Stove
Heat Source Electric
Laundry Basement, Dryer In Unit, Washer In Unit
Exterior
Exterior Feature Patio(s), Porch(es)
Garage Spaces 5.0
Water Access N
Roof Type Shingle
Accessibility None
Porch Patio(s), Porch(es)
Total Parking Spaces 5
Garage N
Building
Lot Description Partly Wooded, Level, Open, Private, Rear Yard, Rural, Secluded, SideYard(s)
Story 2
Foundation Block
Sewer On Site Septic
Water Well
Architectural Style Raised Ranch/Rambler
Level or Stories 2
Additional Building Above Grade, Below Grade
New Construction N
Schools
Elementary Schools Call School Board
Middle Schools Call School Board
High Schools Orange Co.
School District Orange County Public Schools
Others
Senior Community No
Tax ID 0490000000056E
Ownership Fee Simple
SqFt Source Assessor
Special Listing Condition Standard

GET MORE INFORMATION





