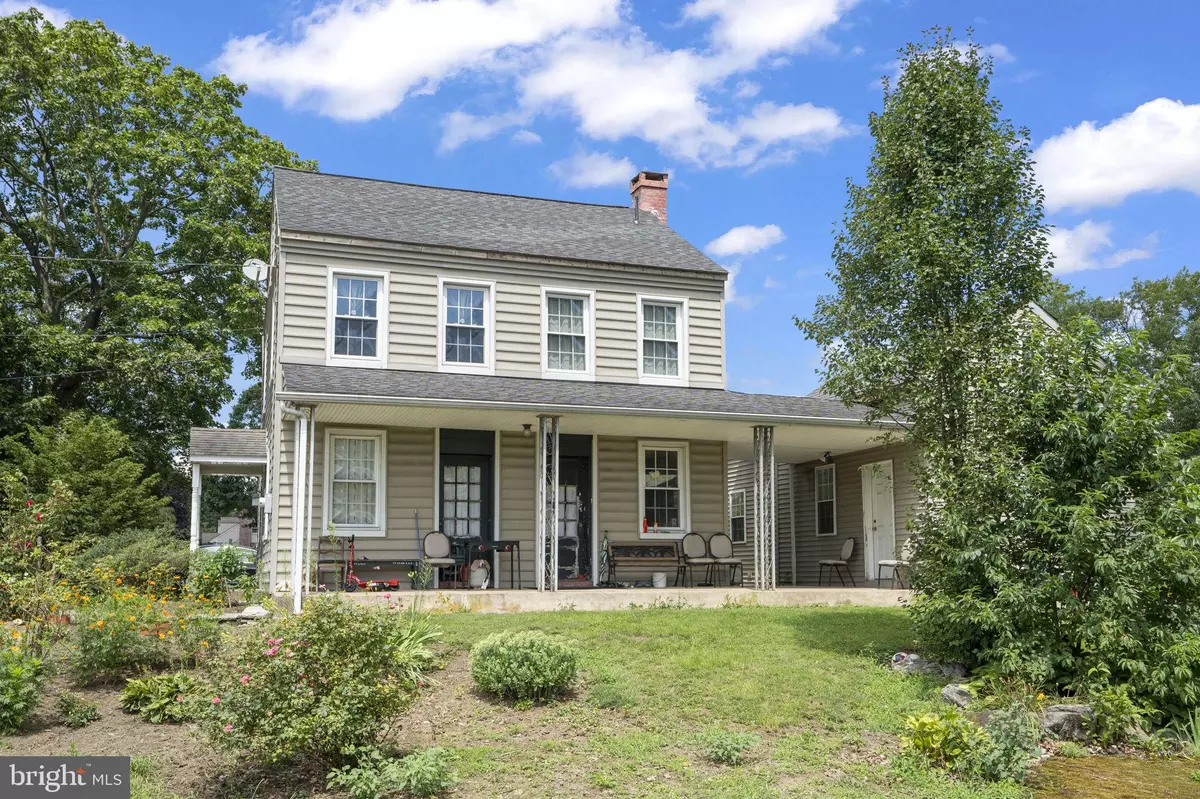149 S DUKE ST Millersville, PA 17551
3 Beds
1 Bath
1,152 SqFt
UPDATED:
02/12/2025 03:22 PM
Key Details
Property Type Single Family Home
Sub Type Detached
Listing Status Active
Purchase Type For Sale
Square Footage 1,152 sqft
Price per Sqft $273
Subdivision None Available
MLS Listing ID PALA2063734
Style Colonial
Bedrooms 3
Full Baths 1
HOA Y/N N
Abv Grd Liv Area 1,152
Originating Board BRIGHT
Year Built 1830
Annual Tax Amount $4,317
Tax Year 2024
Lot Size 0.520 Acres
Acres 0.52
Lot Dimensions 0.00 x 0.00
Property Sub-Type Detached
Property Description
Location
State PA
County Lancaster
Area Millersville Boro (10544)
Zoning RESIDENTIAL
Rooms
Other Rooms Living Room, Dining Room, Bedroom 2, Bedroom 3, Kitchen, Bedroom 1, Bathroom 1
Basement Unfinished
Interior
Interior Features Dining Area, Wood Floors
Hot Water Electric
Heating Forced Air
Cooling Central A/C
Flooring Carpet, Hardwood, Tile/Brick
Inclusions Stove, dehumidifier
Equipment Stove
Fireplace N
Window Features Replacement
Appliance Stove
Heat Source Oil
Laundry Basement
Exterior
Parking Features Additional Storage Area, Oversized
Garage Spaces 4.0
Utilities Available Electric Available
Water Access N
Roof Type Shingle
Accessibility None
Total Parking Spaces 4
Garage Y
Building
Lot Description Backs to Trees
Story 2
Foundation Stone
Sewer Public Sewer
Water Public
Architectural Style Colonial
Level or Stories 2
Additional Building Above Grade, Below Grade
New Construction N
Schools
Elementary Schools Eshleman
Middle Schools Manor
High Schools Penn Manor H.S.
School District Penn Manor
Others
Pets Allowed Y
Senior Community No
Tax ID 440-66455-0-0000
Ownership Fee Simple
SqFt Source Assessor
Acceptable Financing Cash, Conventional, FHA, VA
Listing Terms Cash, Conventional, FHA, VA
Financing Cash,Conventional,FHA,VA
Special Listing Condition Standard
Pets Allowed No Pet Restrictions

GET MORE INFORMATION





