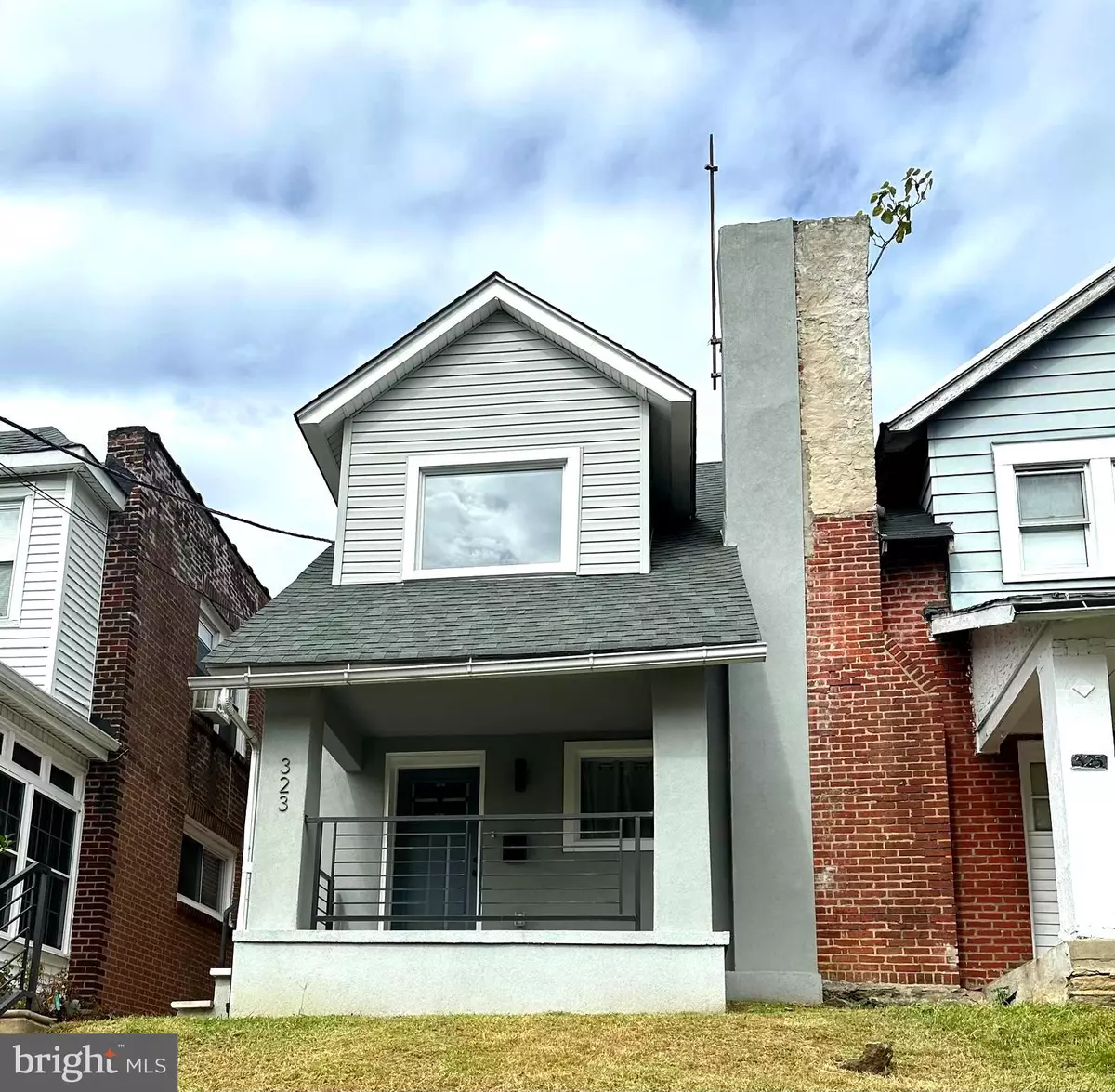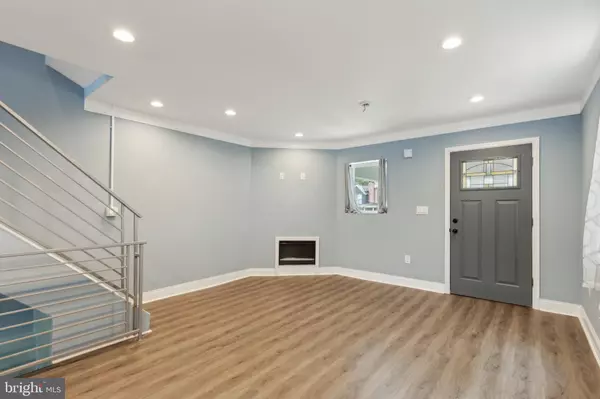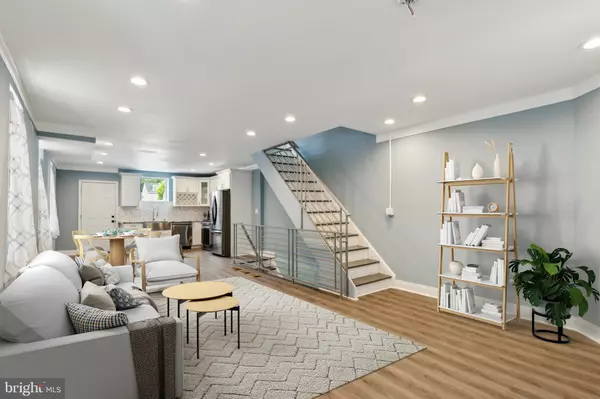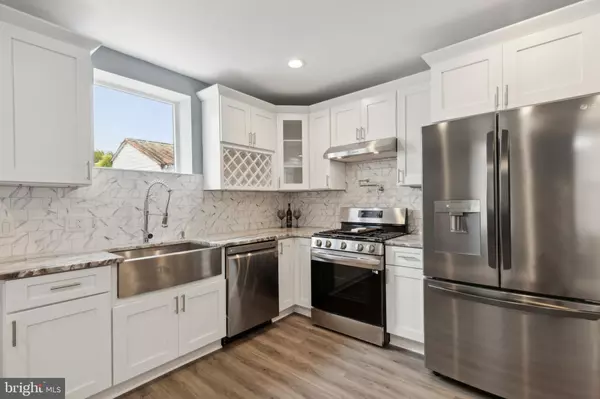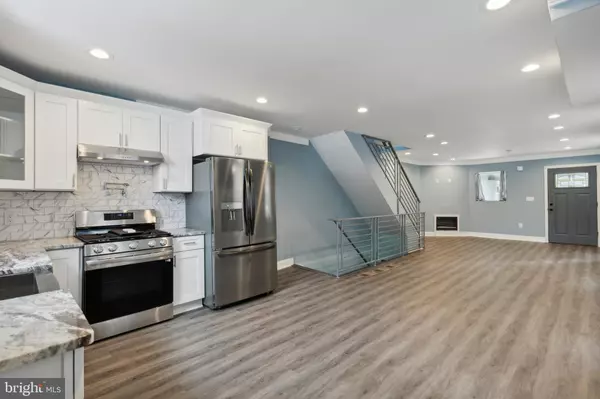323-E UPSAL ST E UPSAL ST Philadelphia, PA 19119
3 Beds
2 Baths
1,280 SqFt
OPEN HOUSE
Sun Feb 02, 11:00am - 2:00pm
UPDATED:
01/31/2025 07:58 PM
Key Details
Property Type Single Family Home, Townhouse
Sub Type Twin/Semi-Detached
Listing Status Active
Purchase Type For Sale
Square Footage 1,280 sqft
Price per Sqft $234
Subdivision Mt Airy (East)
MLS Listing ID PAPH2440274
Style Straight Thru,Mid-Century Modern
Bedrooms 3
Full Baths 2
HOA Y/N N
Abv Grd Liv Area 1,280
Originating Board BRIGHT
Year Built 1925
Annual Tax Amount $1,758
Tax Year 2025
Lot Size 2,008 Sqft
Acres 0.05
Lot Dimensions 20.00 x 100.00
Property Description
The contemporary kitchen is a chef's delight, featuring granite countertops, a built-in wine rack, and stainless steel appliances, including a french door refrigerator, stove, dishwasher, and farm sink, great for cleaning up after a gathering. A large picture window above the sink offers a pleasant view and allow sunlight to illuminate the space.
The second floor has two nicely sized bedrooms and a third one for an office or child's room. The bathroom is a modern walk-in stall shower bath with beautiful appointments. This is a must see.
This lower level is totally finished with new full bath with a tub, and washer dryer hook up.
Outdoor living is equally appealing, with a charming covered front porch perfect for relaxing. The fenced -in back driveway provides parking for one, possibly two small vehicles, and can be transformed into a cozy sitting area with a grill, ideal for entertaining.
For those who enjoy an active lifestyle, the nearby Forbidden Drive-Bells Mill Road West Trailhead offers access to miles of scenic trails in Wissahickon Valley Park, suitable for jogging or biking.
Culture and entertainment are within easy reach at the Woodmere Art Museum, which hosts jazz performances and classical music events throughout the year.
The neighborhood boasts wonderful cafes, shopping options, and convenient public transportation, enhancing the appeal of this location.
This home offers a harmonious blend of modern interior design with vibrant community amenities, making it an ideal choice for those seeking both comfort and convenience.
Location
State PA
County Philadelphia
Area 19119 (19119)
Zoning RSA5
Rooms
Basement Other, Fully Finished, Heated, Poured Concrete, Sump Pump
Interior
Interior Features Bathroom - Stall Shower, Bathroom - Tub Shower, Ceiling Fan(s), Combination Dining/Living, Combination Kitchen/Dining, Floor Plan - Open, Floor Plan - Traditional, Recessed Lighting, Upgraded Countertops
Hot Water Natural Gas, Electric
Cooling Central A/C, Ceiling Fan(s)
Flooring Laminated
Fireplaces Number 1
Fireplaces Type Electric
Inclusions Refrigerator, dishwasher, A/C
Equipment Dishwasher, Disposal, Oven/Range - Gas, Refrigerator
Furnishings No
Fireplace Y
Appliance Dishwasher, Disposal, Oven/Range - Gas, Refrigerator
Heat Source Natural Gas
Laundry Basement
Exterior
Exterior Feature Porch(es)
Garage Spaces 2.0
Utilities Available Cable TV Available, Electric Available, Natural Gas Available, Water Available
Water Access N
View Garden/Lawn, Street
Roof Type Flat,Shingle
Accessibility Doors - Swing In, Level Entry - Main
Porch Porch(es)
Total Parking Spaces 2
Garage N
Building
Lot Description Backs - Open Common Area, Front Yard
Story 2
Foundation Concrete Perimeter
Sewer No Septic System
Water Public
Architectural Style Straight Thru, Mid-Century Modern
Level or Stories 2
Additional Building Above Grade, Below Grade
Structure Type Dry Wall
New Construction N
Schools
School District Philadelphia City
Others
Pets Allowed Y
Senior Community No
Tax ID 221096200
Ownership Fee Simple
SqFt Source Assessor
Security Features Carbon Monoxide Detector(s),Main Entrance Lock,Smoke Detector
Acceptable Financing Cash, Conventional, FHA, VA
Horse Property N
Listing Terms Cash, Conventional, FHA, VA
Financing Cash,Conventional,FHA,VA
Special Listing Condition Standard
Pets Allowed Cats OK, Dogs OK

GET MORE INFORMATION

