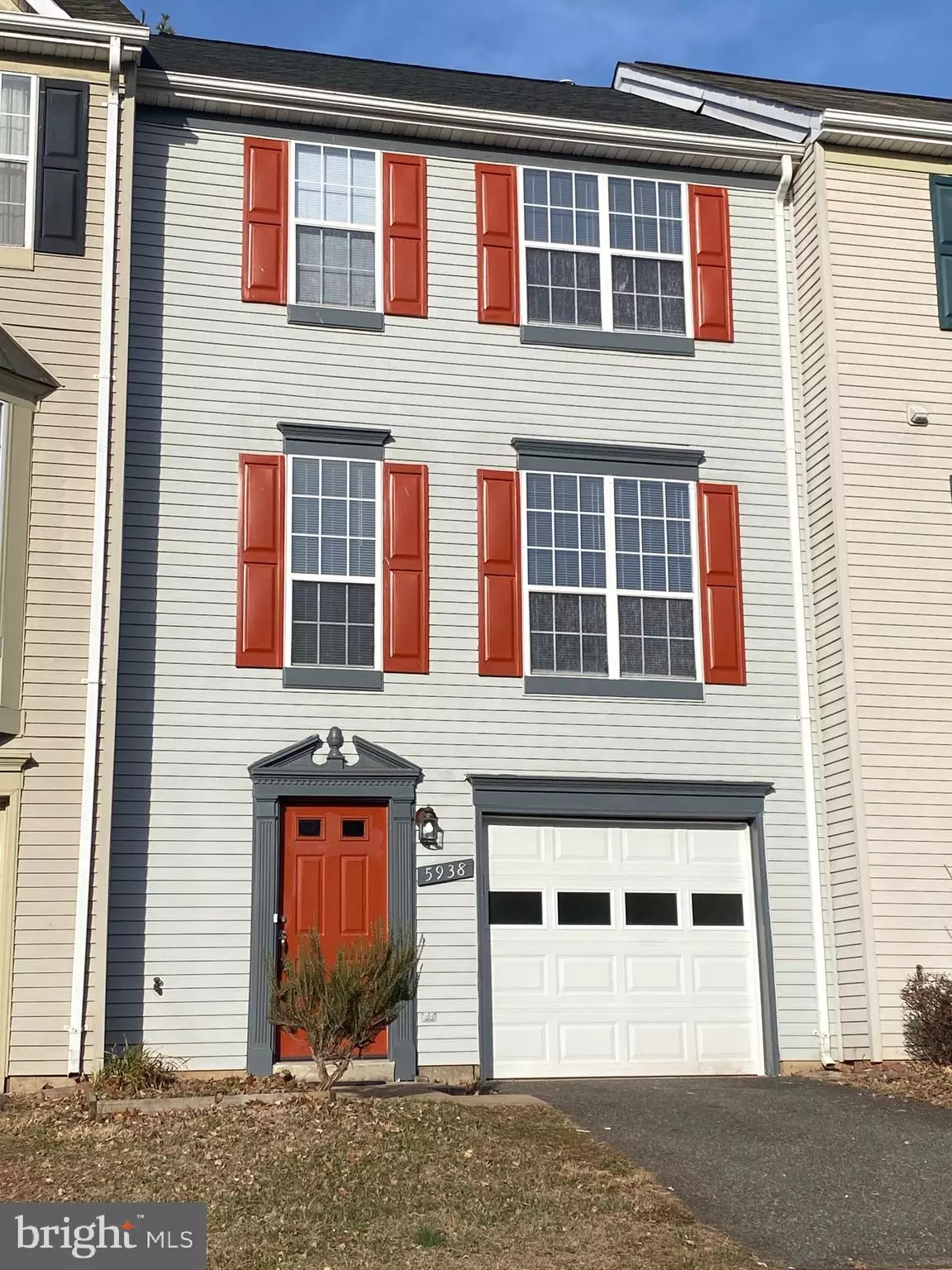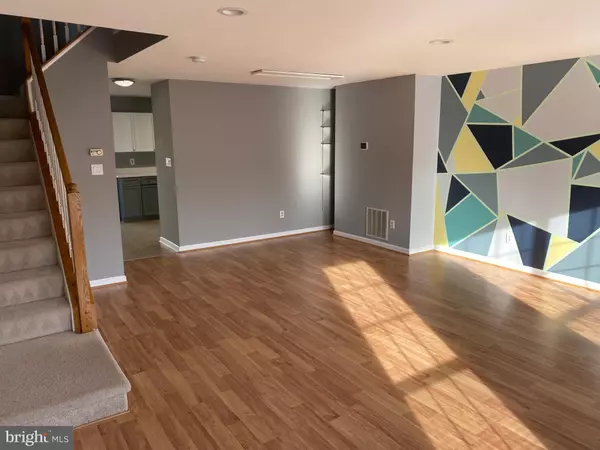5938 BARON KENT LN Centreville, VA 20120
3 Beds
3 Baths
1,860 SqFt
UPDATED:
01/31/2025 05:39 PM
Key Details
Property Type Townhouse
Sub Type Interior Row/Townhouse
Listing Status Coming Soon
Purchase Type For Sale
Square Footage 1,860 sqft
Price per Sqft $279
Subdivision Woodgate Manor
MLS Listing ID VAFX2219602
Style Colonial
Bedrooms 3
Full Baths 2
Half Baths 1
HOA Fees $140/mo
HOA Y/N Y
Abv Grd Liv Area 1,360
Originating Board BRIGHT
Year Built 1994
Annual Tax Amount $5,384
Tax Year 2024
Lot Size 1,640 Sqft
Acres 0.04
Property Description
Location
State VA
County Fairfax
Zoning 308
Rooms
Basement Rear Entrance, Fully Finished
Interior
Interior Features Kitchen - Table Space, Dining Area, Carpet, Floor Plan - Open, Walk-in Closet(s)
Hot Water Natural Gas
Heating Forced Air
Cooling Central A/C
Flooring Carpet, Wood
Equipment Dishwasher, Disposal, Dryer, Exhaust Fan, Oven/Range - Gas, Refrigerator, Washer
Fireplace N
Appliance Dishwasher, Disposal, Dryer, Exhaust Fan, Oven/Range - Gas, Refrigerator, Washer
Heat Source Natural Gas
Exterior
Parking Features Garage - Front Entry, Garage Door Opener
Garage Spaces 1.0
Amenities Available Tot Lots/Playground, Pool - Outdoor
Water Access N
Accessibility Other
Attached Garage 1
Total Parking Spaces 1
Garage Y
Building
Story 3
Foundation Concrete Perimeter
Sewer Public Sewer
Water Public
Architectural Style Colonial
Level or Stories 3
Additional Building Above Grade, Below Grade
New Construction N
Schools
Elementary Schools Deer Park
Middle Schools Stone
High Schools Westfield
School District Fairfax County Public Schools
Others
Pets Allowed Y
HOA Fee Include Trash,Pool(s),Snow Removal
Senior Community No
Tax ID 0543 19 0050A
Ownership Fee Simple
SqFt Source Assessor
Special Listing Condition Standard
Pets Allowed No Pet Restrictions

GET MORE INFORMATION





