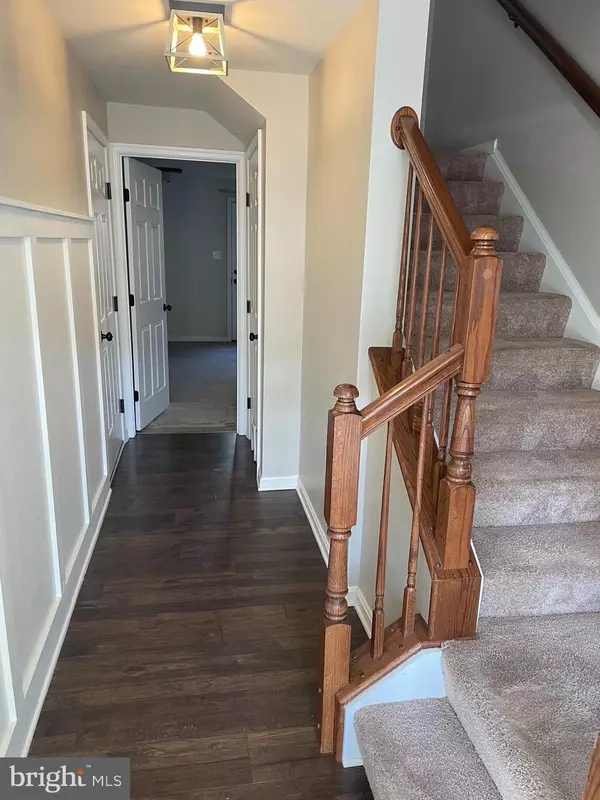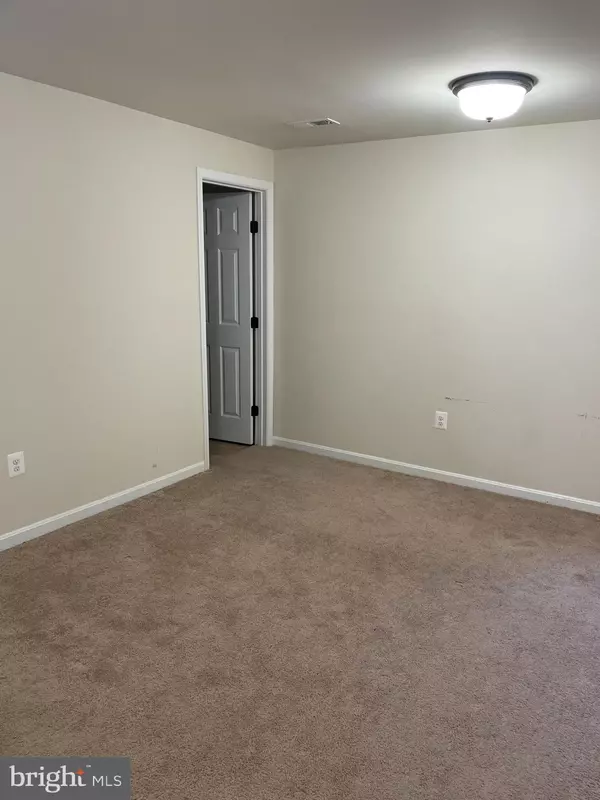45645 BETHFIELD WAY California, MD 20619
3 Beds
4 Baths
2,096 SqFt
UPDATED:
02/03/2025 02:37 PM
Key Details
Property Type Townhouse
Sub Type End of Row/Townhouse
Listing Status Active
Purchase Type For Rent
Square Footage 2,096 sqft
Subdivision Elizabeth Hills Phase 5
MLS Listing ID MDSM2022454
Style Colonial
Bedrooms 3
Full Baths 3
Half Baths 1
HOA Y/N N
Abv Grd Liv Area 1,536
Originating Board BRIGHT
Year Built 2019
Lot Size 4,045 Sqft
Acres 0.09
Property Sub-Type End of Row/Townhouse
Property Description
Pets are on a case by case basis with an additional pet rent of $50 per month, per pet (limit 2). Excellent credit score (minimum 650) and income 3x the rent amount are a must. Everyone over the age of 18 must apply separately. Please contact agent for online application link. Showings by appointment only, and owner may be present at the time of showings. Applicants will not be considered until they have physically viewed the property.
Location
State MD
County Saint Marys
Zoning RESIDENTIAL
Rooms
Other Rooms Dining Room, Primary Bedroom, Bedroom 2, Bedroom 3, Kitchen, Game Room, Family Room, Foyer, Laundry
Basement Fully Finished, Walkout Level
Interior
Interior Features Family Room Off Kitchen, Kitchen - Island, Breakfast Area, Chair Railings, Upgraded Countertops, Crown Moldings, Primary Bath(s), Floor Plan - Traditional
Hot Water Electric
Heating Heat Pump(s), Programmable Thermostat
Cooling Programmable Thermostat, Central A/C
Flooring Carpet, Vinyl
Equipment Oven - Single, Oven/Range - Electric, Dishwasher, Disposal, Water Heater - High-Efficiency, Range Hood, Washer, Dryer - Electric
Furnishings No
Fireplace N
Window Features Low-E,ENERGY STAR Qualified
Appliance Oven - Single, Oven/Range - Electric, Dishwasher, Disposal, Water Heater - High-Efficiency, Range Hood, Washer, Dryer - Electric
Heat Source Electric
Laundry Upper Floor
Exterior
Exterior Feature Deck(s)
Parking Features Garage - Front Entry, Garage Door Opener
Garage Spaces 1.0
Fence Fully
Amenities Available Jog/Walk Path, Picnic Area, Tot Lots/Playground
Water Access N
Roof Type Asphalt
Accessibility None
Porch Deck(s)
Attached Garage 1
Total Parking Spaces 1
Garage Y
Building
Lot Description Backs to Trees
Story 3
Foundation Other
Sewer Public Sewer
Water Public
Architectural Style Colonial
Level or Stories 3
Additional Building Above Grade, Below Grade
Structure Type 9'+ Ceilings,Dry Wall
New Construction N
Schools
Elementary Schools Evergreen
Middle Schools Leonardtown
High Schools Leonardtown
School District St. Mary'S County Public Schools
Others
Pets Allowed Y
HOA Fee Include Common Area Maintenance
Senior Community No
Tax ID 1908180056
Ownership Other
SqFt Source Assessor
Security Features Carbon Monoxide Detector(s),Smoke Detector,Sprinkler System - Indoor
Horse Property N
Pets Allowed Case by Case Basis, Number Limit, Pet Addendum/Deposit, Breed Restrictions, Size/Weight Restriction

GET MORE INFORMATION





