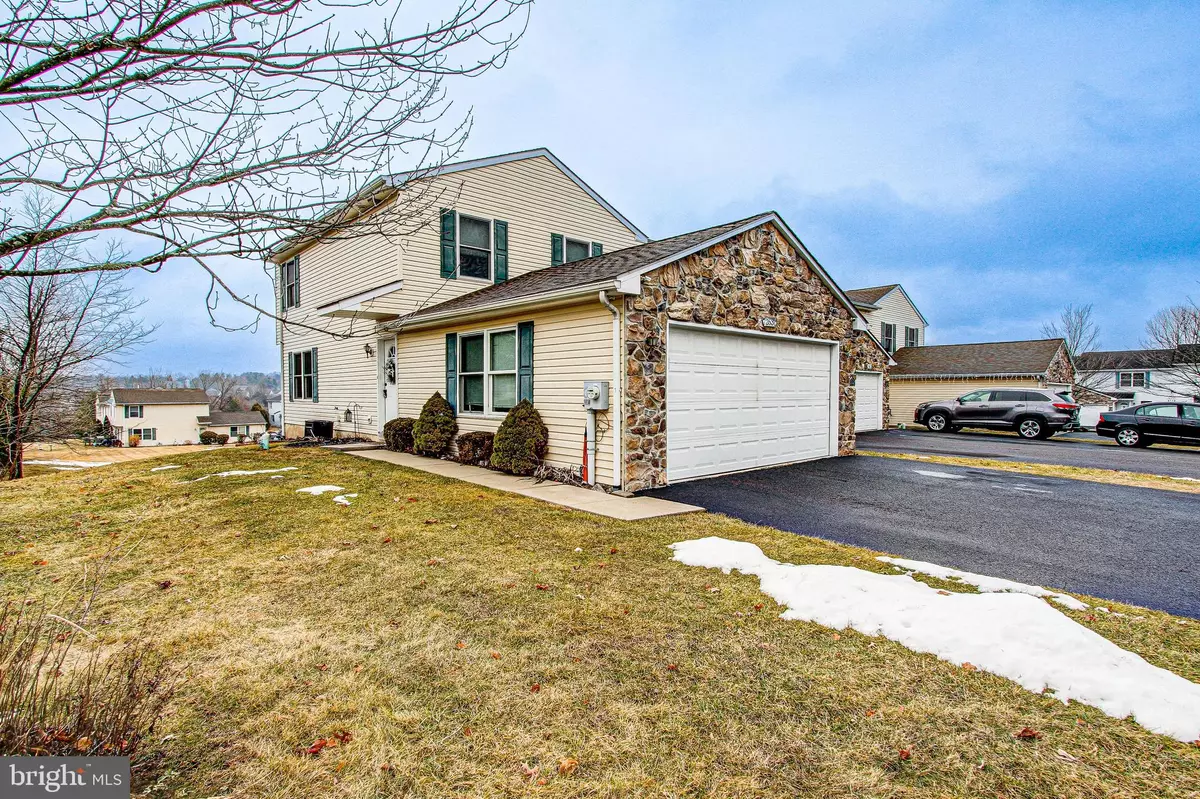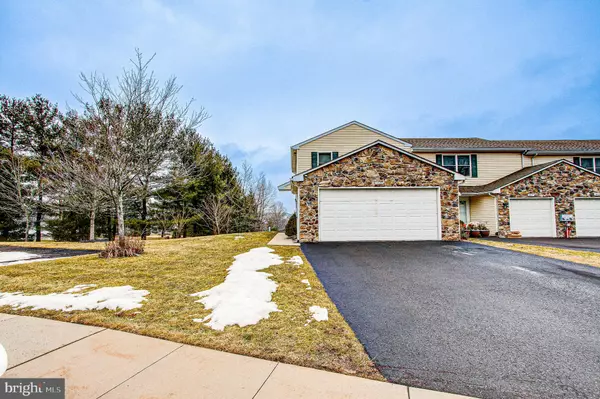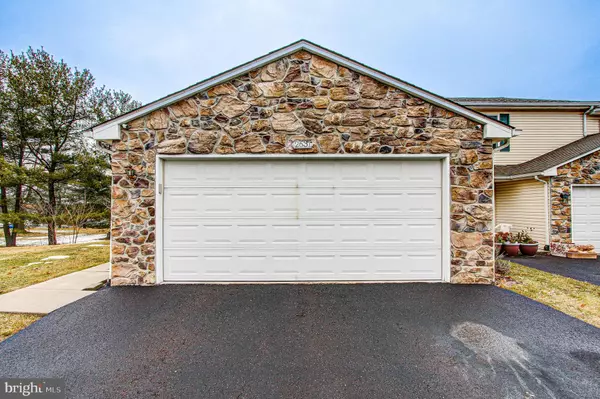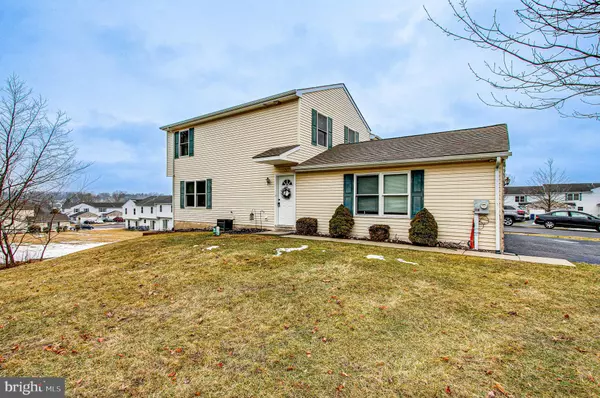2631 DANIELS LN Quakertown, PA 18951
3 Beds
2 Baths
1,392 SqFt
UPDATED:
02/04/2025 11:50 PM
Key Details
Property Type Townhouse
Sub Type End of Row/Townhouse
Listing Status Pending
Purchase Type For Sale
Square Footage 1,392 sqft
Price per Sqft $226
Subdivision Emerald Hollow Ests
MLS Listing ID PABU2086984
Style Traditional,Colonial
Bedrooms 3
Full Baths 1
Half Baths 1
HOA Fees $95/mo
HOA Y/N Y
Abv Grd Liv Area 1,392
Originating Board BRIGHT
Year Built 2009
Annual Tax Amount $3,979
Tax Year 2024
Lot Size 5,227 Sqft
Acres 0.12
Lot Dimensions 41x122
Property Description
Location
State PA
County Bucks
Area Milford Twp (10123)
Zoning SR2
Rooms
Other Rooms Living Room, Dining Room, Bedroom 2, Bedroom 3, Kitchen, Bedroom 1, Full Bath, Half Bath
Interior
Interior Features Bathroom - Tub Shower, Carpet, Combination Dining/Living, Dining Area, Floor Plan - Open, Floor Plan - Traditional, Pantry, Walk-in Closet(s)
Hot Water Natural Gas
Heating Forced Air, Central
Cooling Central A/C
Equipment Built-In Microwave, Dishwasher, Disposal, Oven/Range - Gas, Refrigerator, Washer, Dryer
Fireplace N
Window Features Double Hung,Vinyl Clad
Appliance Built-In Microwave, Dishwasher, Disposal, Oven/Range - Gas, Refrigerator, Washer, Dryer
Heat Source Natural Gas
Laundry Upper Floor
Exterior
Exterior Feature Deck(s)
Parking Features Garage - Front Entry
Garage Spaces 6.0
Water Access N
Roof Type Asphalt
Accessibility None
Porch Deck(s)
Attached Garage 2
Total Parking Spaces 6
Garage Y
Building
Lot Description Backs - Open Common Area, Cleared
Story 2
Foundation Permanent, Slab
Sewer Public Sewer
Water Public
Architectural Style Traditional, Colonial
Level or Stories 2
Additional Building Above Grade, Below Grade
New Construction N
Schools
School District Quakertown Community
Others
HOA Fee Include Common Area Maintenance,Lawn Maintenance,Snow Removal
Senior Community No
Tax ID 23-027-148
Ownership Fee Simple
SqFt Source Estimated
Acceptable Financing Cash, Conventional, FHA, VA, USDA
Listing Terms Cash, Conventional, FHA, VA, USDA
Financing Cash,Conventional,FHA,VA,USDA
Special Listing Condition Standard

GET MORE INFORMATION





