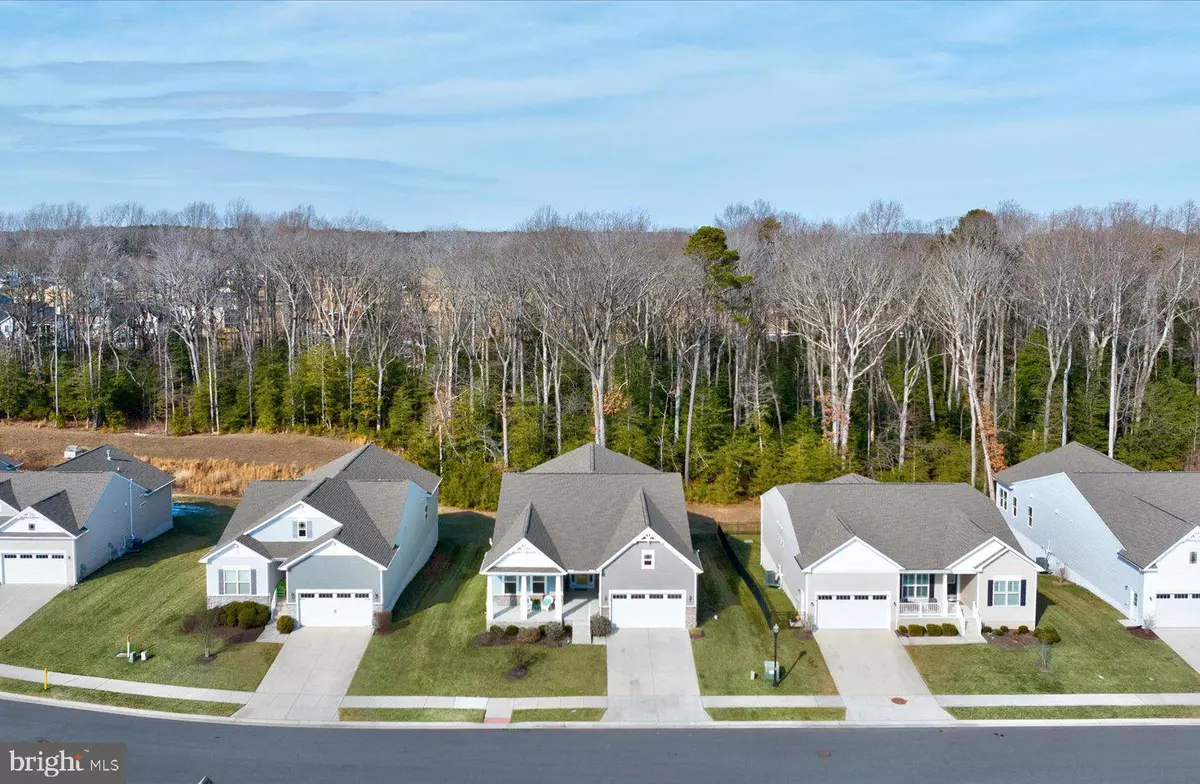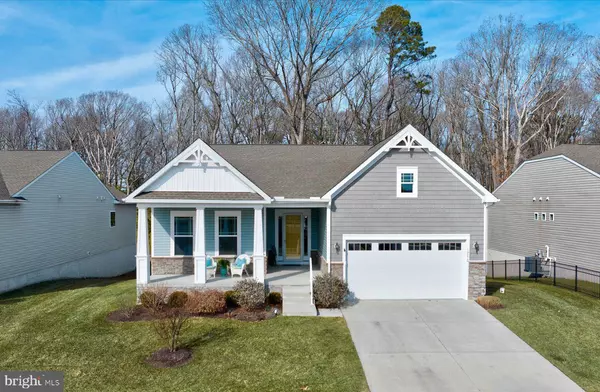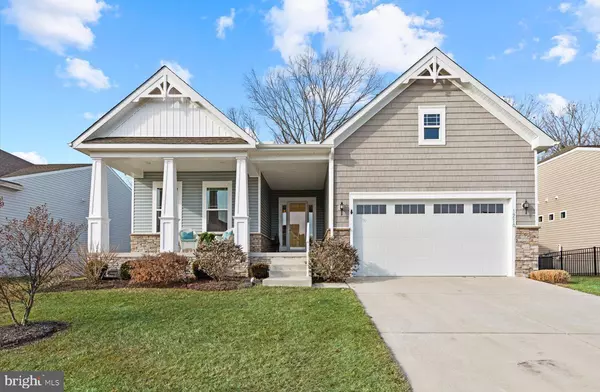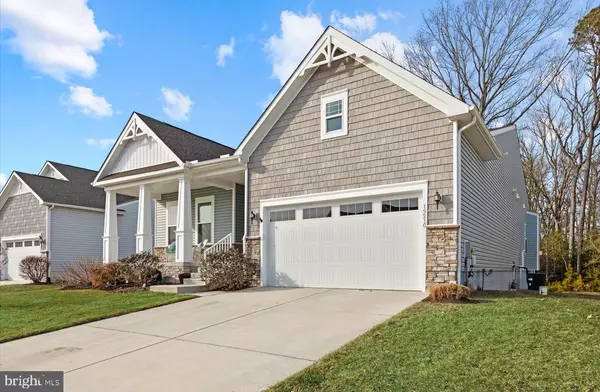19210 CHARTRES ST Lewes, DE 19958
4 Beds
4 Baths
3,753 SqFt
UPDATED:
02/02/2025 01:23 PM
Key Details
Property Type Single Family Home
Sub Type Detached
Listing Status Active
Purchase Type For Sale
Square Footage 3,753 sqft
Price per Sqft $218
Subdivision Four Seasons At Belle Terre
MLS Listing ID DESU2077842
Style Contemporary
Bedrooms 4
Full Baths 3
Half Baths 1
HOA Fees $300/mo
HOA Y/N Y
Abv Grd Liv Area 2,572
Originating Board BRIGHT
Year Built 2019
Annual Tax Amount $2,006
Tax Year 2024
Lot Size 8,276 Sqft
Acres 0.19
Lot Dimensions 72 x 120
Property Description
Downstairs, the walkout basement is an added bonus, complete with full-sized windows for natural light, a large-finished living/recreation area, and an oversized bedroom and full bath - a perfect guest suite! Plus, with unfinished basement space and an oversized 3-car garage, storage will never be an issue.
Whether you're entertaining or enjoying a quiet evening, this home offers the perfect blend of elegance and comfort. Don't miss this opportunity to enjoy coastal living in an amenity-rich 55+ community!
Location
State DE
County Sussex
Area Lewes Rehoboth Hundred (31009)
Zoning AR-1
Rooms
Other Rooms Living Room, Primary Bedroom, Bedroom 2, Bedroom 4, Kitchen, Foyer, Bedroom 1, Sun/Florida Room, Recreation Room, Storage Room, Bathroom 1, Bathroom 3, Primary Bathroom, Screened Porch
Basement Sump Pump, Full, Outside Entrance, Partially Finished, Rear Entrance, Walkout Level, Windows
Main Level Bedrooms 3
Interior
Interior Features Ceiling Fan(s), Window Treatments
Hot Water 60+ Gallon Tank
Heating Zoned, Forced Air
Cooling Central A/C, Zoned
Flooring Carpet, Luxury Vinyl Plank, Tile/Brick
Fireplaces Number 1
Fireplaces Type Gas/Propane, Fireplace - Glass Doors, Equipment
Equipment Oven/Range - Gas, Range Hood, Exhaust Fan, Cooktop, Oven - Wall, Oven - Double, Refrigerator, Icemaker, Extra Refrigerator/Freezer, Dishwasher, Disposal, Dryer, Microwave, Washer, Water Heater, Central Vacuum
Furnishings No
Fireplace Y
Window Features Screens,Storm
Appliance Oven/Range - Gas, Range Hood, Exhaust Fan, Cooktop, Oven - Wall, Oven - Double, Refrigerator, Icemaker, Extra Refrigerator/Freezer, Dishwasher, Disposal, Dryer, Microwave, Washer, Water Heater, Central Vacuum
Heat Source Natural Gas
Laundry Main Floor, Washer In Unit, Dryer In Unit
Exterior
Exterior Feature Porch(es), Screened
Parking Features Garage Door Opener, Garage - Front Entry, Additional Storage Area, Oversized
Garage Spaces 3.0
Utilities Available Cable TV Available, Natural Gas Available, Phone Available
Amenities Available Club House, Pool - Outdoor, Tennis Courts, Common Grounds, Water/Lake Privileges, Swimming Pool, Pier/Dock, Party Room, Exercise Room, Community Center
Water Access N
View Trees/Woods
Roof Type Architectural Shingle
Street Surface Black Top
Accessibility None
Porch Porch(es), Screened
Attached Garage 3
Total Parking Spaces 3
Garage Y
Building
Lot Description Backs to Trees
Story 2
Foundation Concrete Perimeter
Sewer Public Sewer
Water Public
Architectural Style Contemporary
Level or Stories 2
Additional Building Above Grade, Below Grade
Structure Type 9'+ Ceilings,Dry Wall
New Construction N
Schools
Elementary Schools Love Creek
Middle Schools Beacon
High Schools Cape Henlopen
School District Cape Henlopen
Others
Pets Allowed Y
HOA Fee Include Common Area Maintenance,Lawn Maintenance,Management,Pier/Dock Maintenance,Recreation Facility,Snow Removal
Senior Community Yes
Age Restriction 55
Tax ID 334-12.00-1120.00
Ownership Fee Simple
SqFt Source Assessor
Security Features Smoke Detector,Carbon Monoxide Detector(s)
Acceptable Financing Cash, Conventional
Horse Property N
Listing Terms Cash, Conventional
Financing Cash,Conventional
Special Listing Condition Standard
Pets Allowed Cats OK, Dogs OK, Number Limit

GET MORE INFORMATION





