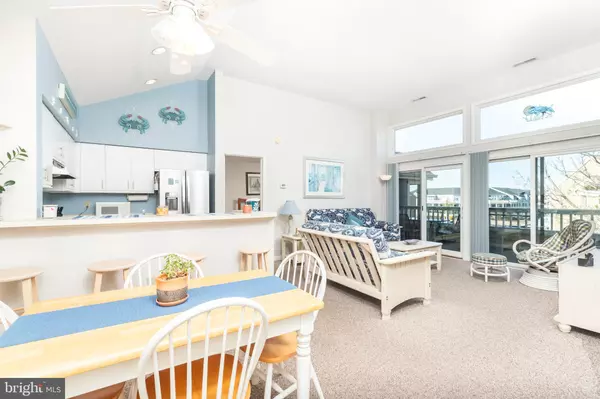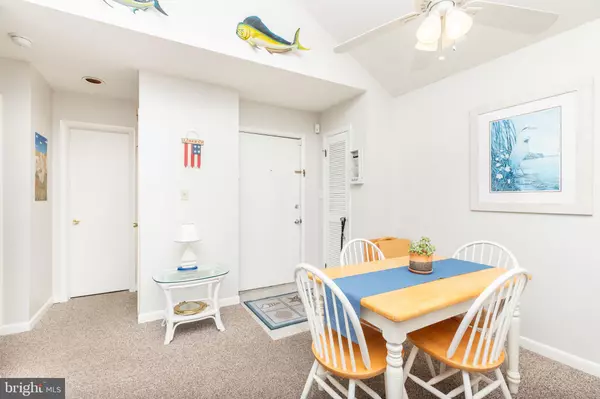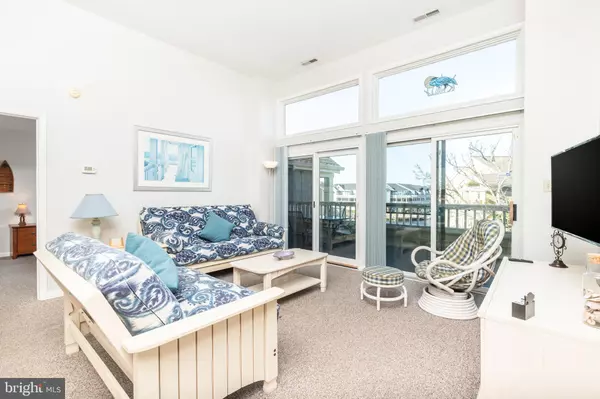202 N HERON DR #202 4B Ocean City, MD 21842
2 Beds
2 Baths
893 SqFt
UPDATED:
02/06/2025 04:06 AM
Key Details
Property Type Condo
Sub Type Condo/Co-op
Listing Status Active
Purchase Type For Sale
Square Footage 893 sqft
Price per Sqft $431
Subdivision Heron Harbour
MLS Listing ID MDWO2028368
Style Unit/Flat
Bedrooms 2
Full Baths 2
Condo Fees $1,259/qua
HOA Fees $275/qua
HOA Y/N Y
Abv Grd Liv Area 893
Originating Board BRIGHT
Year Built 1987
Annual Tax Amount $3,853
Tax Year 2024
Property Description
Location
State MD
County Worcester
Area Bayside Waterfront (84)
Zoning RESIDENTIAL
Rooms
Main Level Bedrooms 2
Interior
Interior Features Ceiling Fan(s), Window Treatments, Carpet, Combination Dining/Living, Floor Plan - Open
Hot Water Electric
Heating Forced Air, Heat Pump(s)
Cooling Central A/C
Equipment Dishwasher, Disposal, Microwave, Oven/Range - Electric, Refrigerator, Washer/Dryer Stacked
Furnishings Yes
Appliance Dishwasher, Disposal, Microwave, Oven/Range - Electric, Refrigerator, Washer/Dryer Stacked
Heat Source Electric
Exterior
Exterior Feature Balcony, Porch(es)
Amenities Available Pier/Dock, Pool - Indoor, Pool - Outdoor, Boat Dock/Slip, Common Grounds, Community Center, Fitness Center, Exercise Room, Tennis Courts
Water Access Y
View Canal, Water
Roof Type Asphalt
Accessibility None
Porch Balcony, Porch(es)
Road Frontage Public
Garage N
Building
Lot Description Bulkheaded
Story 1
Unit Features Garden 1 - 4 Floors
Foundation Pilings
Sewer Public Sewer
Water Public
Architectural Style Unit/Flat
Level or Stories 1
Additional Building Above Grade
Structure Type Cathedral Ceilings
New Construction N
Schools
High Schools Stephen Decatur
School District Worcester County Public Schools
Others
Pets Allowed Y
HOA Fee Include Lawn Maintenance,Management,Pool(s),Recreation Facility,Snow Removal,Trash,Common Area Maintenance,Ext Bldg Maint,Reserve Funds
Senior Community No
Tax ID 293839
Ownership Fee Simple
SqFt Source Estimated
Acceptable Financing Conventional, Cash
Listing Terms Conventional, Cash
Financing Conventional,Cash
Special Listing Condition Standard
Pets Allowed Case by Case Basis

GET MORE INFORMATION





