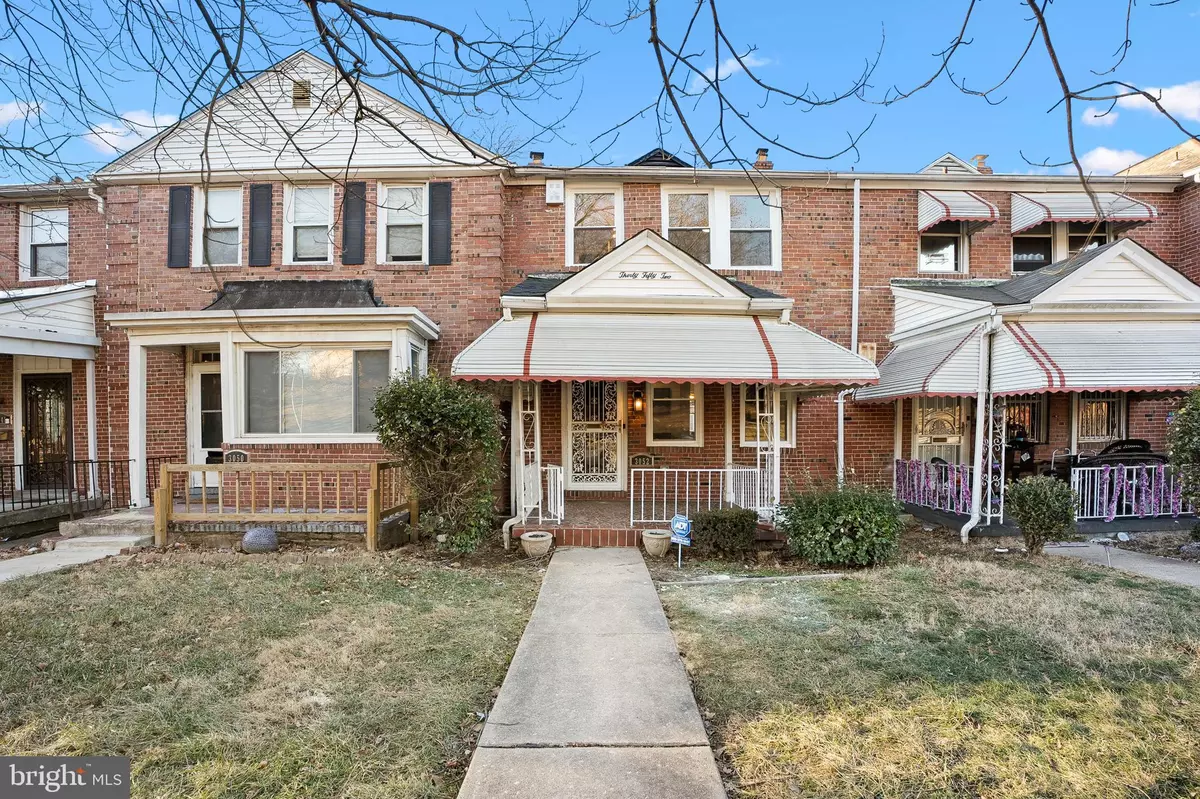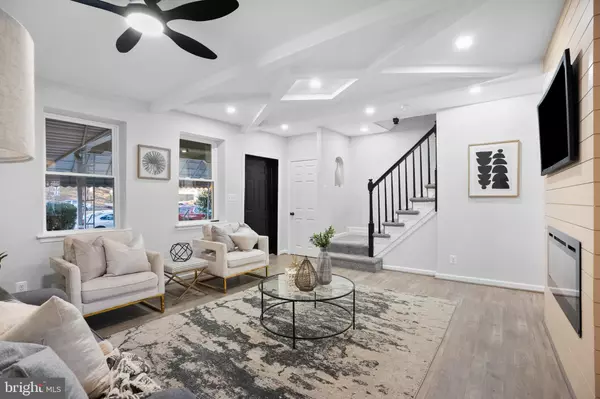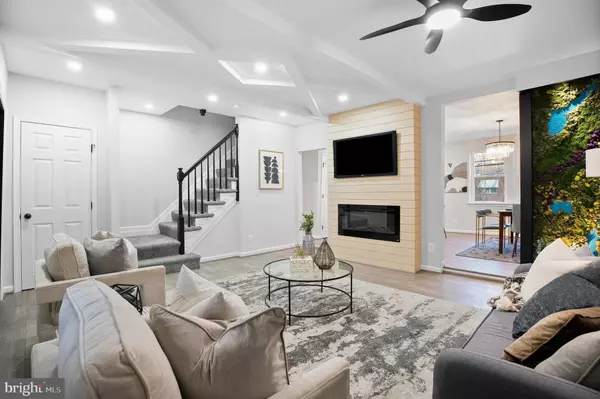3052 TIOGA PKWY Baltimore, MD 21215
4 Beds
2 Baths
1,280 SqFt
OPEN HOUSE
Sat Feb 08, 1:00pm - 3:00pm
Sun Feb 09, 10:00am - 12:00pm
UPDATED:
02/03/2025 12:38 AM
Key Details
Property Type Townhouse
Sub Type Interior Row/Townhouse
Listing Status Active
Purchase Type For Sale
Square Footage 1,280 sqft
Price per Sqft $206
Subdivision Mondawmin
MLS Listing ID MDBA2154824
Style Traditional
Bedrooms 4
Full Baths 2
HOA Y/N N
Abv Grd Liv Area 1,280
Originating Board BRIGHT
Year Built 1942
Annual Tax Amount $2,847
Tax Year 2024
Property Description
This beautifully fully remodeled 4-bedroom, 2-bathroom home is a showstopper with every detail thoughtfully designed for comfort and style. Step inside to a bright, open-concept living space featuring stunning custom ceiling details, recessed lighting, and a sleek built-in electric fireplace that adds warmth and sophistication.
The brand-new gourmet kitchen boasts stainless steel appliances, quartz countertops, a stylish island with bar seating, and ample cabinetry – perfect for entertaining. The dining area is accentuated by elegant wall paneling and a striking chandelier, creating an inviting space for gatherings.
Upstairs, you'll find spacious bedrooms with abundant natural light and plush new carpeting. The bathrooms are fully updated with luxury finishes, modern fixtures, and spa-like vibes – including floor-to-ceiling tile and designer vanities.
The finished basement offers additional living space, perfect for a family room, office, or guest suite, complete with a second full bathroom.
Outside, enjoy the freshly manicured front yard, a private rear entrance, and a brand-new roof, HVAC system, windows, doors, and more. Every appliance, system, and surface is NEW – move in with peace of mind knowing no detail has been overlooked.
Conveniently located near major routes, parks, schools, and shopping, this home is the perfect blend of style and functionality.
Schedule your showing today and fall in love with your dream home at 3052 Tioga Parkway!
Location
State MD
County Baltimore City
Zoning R-6
Rooms
Other Rooms Living Room, Dining Room, Primary Bedroom, Bedroom 2, Bedroom 3, Bedroom 4, Kitchen, Basement, Bathroom 1, Bathroom 2
Basement Fully Finished
Interior
Hot Water Natural Gas
Heating Radiator
Cooling Central A/C
Fireplace N
Heat Source Natural Gas
Exterior
Water Access N
Accessibility None
Garage N
Building
Story 2
Foundation Concrete Perimeter
Sewer Public Sewer
Water Public
Architectural Style Traditional
Level or Stories 2
Additional Building Above Grade, Below Grade
New Construction N
Schools
School District Baltimore City Public Schools
Others
Senior Community No
Tax ID 0315193262B028
Ownership Fee Simple
SqFt Source Estimated
Special Listing Condition Standard

GET MORE INFORMATION





