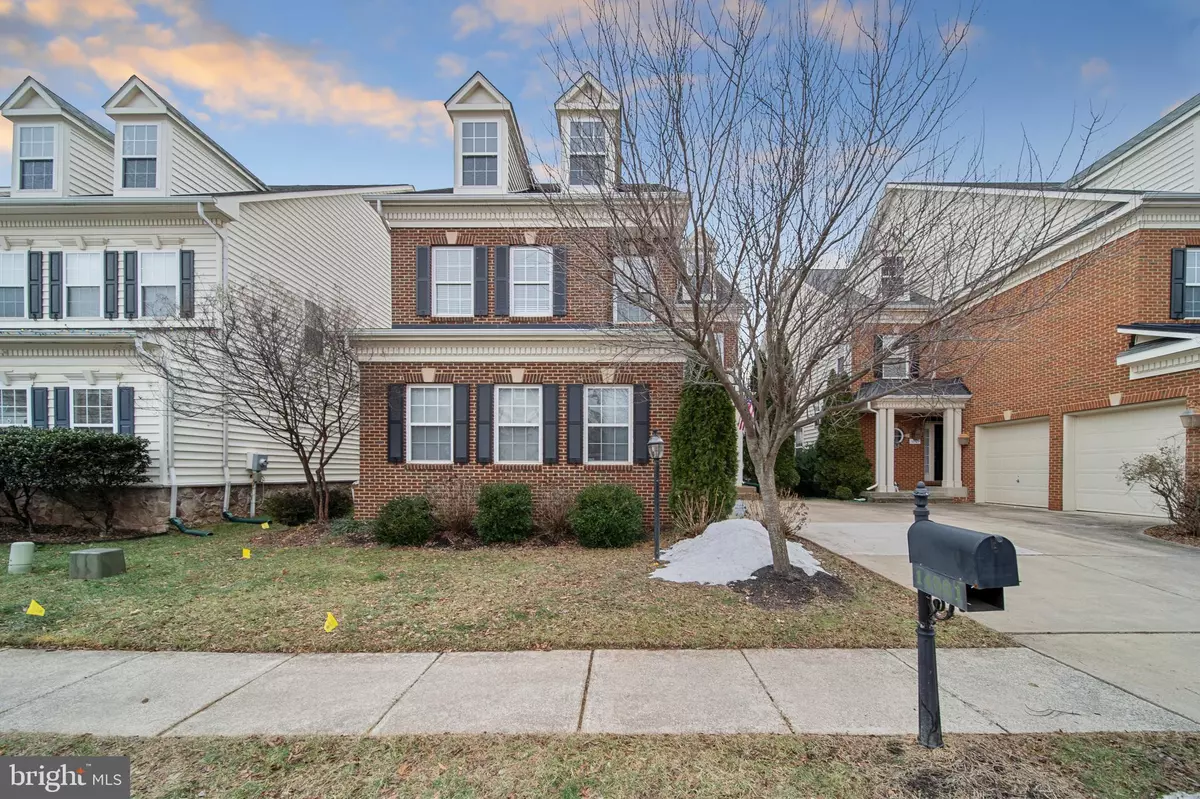14921 SOUTHERN CROSSING ST Haymarket, VA 20169
4 Beds
4 Baths
3,419 SqFt
UPDATED:
02/07/2025 05:46 AM
Key Details
Property Type Single Family Home
Sub Type Detached
Listing Status Pending
Purchase Type For Sale
Square Footage 3,419 sqft
Price per Sqft $212
Subdivision Haymarket Station
MLS Listing ID VAPW2086330
Style Colonial
Bedrooms 4
Full Baths 3
Half Baths 1
HOA Fees $73/mo
HOA Y/N Y
Abv Grd Liv Area 2,624
Originating Board BRIGHT
Year Built 2005
Annual Tax Amount $6,609
Tax Year 2024
Lot Size 4,229 Sqft
Acres 0.1
Property Sub-Type Detached
Property Description
the primary. Laundry is also conveniently located upstairs along with a second full bathroom and an additional linen closet. All windows on the second level are outfitted with high quality blinds for privacy. The basement is an entertainer's dream, whether it's hosting a watch party for the big game or providing an oasis for houseguests. The media room is outfitted with a projector, screen, and equipment that conveys, and a stylish farmhouse door. Off of the media room is the mechanical closet and two large storage closets. The home is outfitted with a dual HVAC system for maximum comfort. Through the barn door is a large kitchenette with a second washer and dryer, and another room with a full bathroom. This space is perfect as a full office suite, for hosting long-term guests or family as an in-law suite, or just as an incredible entertainment space. This house is the perfect blank slate for your next home with move-in ready livability, nice updates, and space to make it your own.
Location
State VA
County Prince William
Zoning T2
Rooms
Other Rooms Living Room, Dining Room, Primary Bedroom, Sitting Room, Bedroom 2, Bedroom 3, Bedroom 4, Bedroom 5, Kitchen, Foyer, Breakfast Room, Laundry, Recreation Room, Bathroom 1, Bathroom 2, Primary Bathroom, Half Bath
Basement Fully Finished, Interior Access, Outside Entrance
Interior
Interior Features Built-Ins, Ceiling Fan(s), Breakfast Area, Carpet, Chair Railings, Combination Kitchen/Living, Crown Moldings, Family Room Off Kitchen, Floor Plan - Open, Formal/Separate Dining Room, Kitchen - Eat-In, Kitchen - Gourmet, Kitchen - Island, Kitchen - Table Space, Primary Bath(s), Pantry, Recessed Lighting, Bathroom - Soaking Tub, Walk-in Closet(s), Window Treatments, Wood Floors
Hot Water Natural Gas
Heating Forced Air
Cooling Central A/C
Flooring Carpet, Ceramic Tile, Wood
Fireplaces Number 1
Equipment Built-In Microwave, Dryer, Disposal, Dishwasher, Intercom, Icemaker, Oven - Wall, Refrigerator, Stove, Washer
Fireplace Y
Appliance Built-In Microwave, Dryer, Disposal, Dishwasher, Intercom, Icemaker, Oven - Wall, Refrigerator, Stove, Washer
Heat Source Natural Gas
Exterior
Exterior Feature Patio(s)
Parking Features Garage Door Opener, Garage - Side Entry
Garage Spaces 2.0
Water Access N
Roof Type Composite
Accessibility None
Porch Patio(s)
Attached Garage 2
Total Parking Spaces 2
Garage Y
Building
Story 3
Foundation Concrete Perimeter
Sewer Public Sewer
Water Public
Architectural Style Colonial
Level or Stories 3
Additional Building Above Grade, Below Grade
Structure Type Dry Wall
New Construction N
Schools
Elementary Schools Tyler
Middle Schools Bull Run
High Schools Battlefield
School District Prince William County Public Schools
Others
Pets Allowed Y
Senior Community No
Tax ID 7397-08-1166
Ownership Fee Simple
SqFt Source Assessor
Acceptable Financing Cash, Conventional, FHA, VHDA, VA
Listing Terms Cash, Conventional, FHA, VHDA, VA
Financing Cash,Conventional,FHA,VHDA,VA
Special Listing Condition Standard
Pets Allowed No Pet Restrictions
Virtual Tour https://my.matterport.com/show/?m=oMcDCL19UqC

GET MORE INFORMATION





