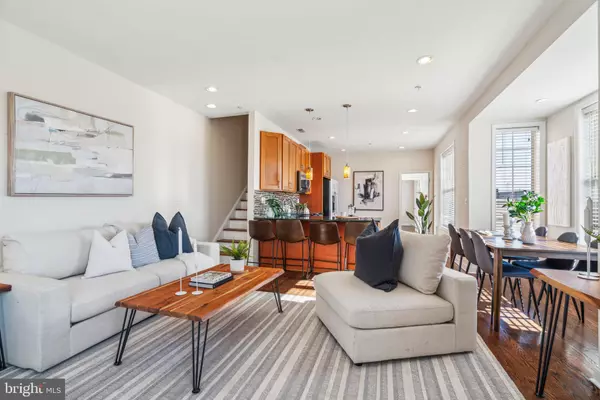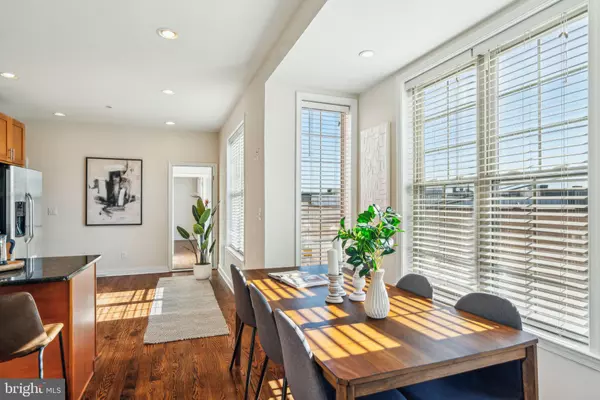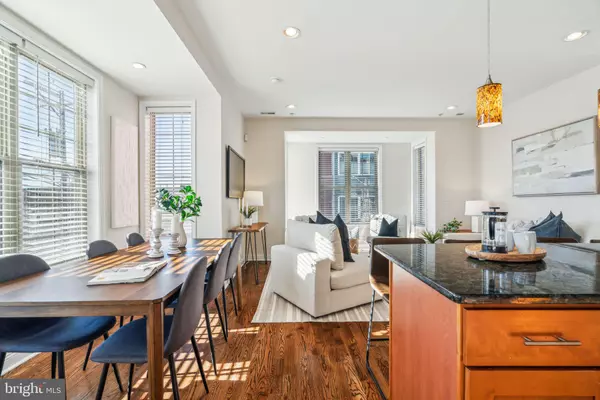1025 S 20TH ST #A Philadelphia, PA 19146
3 Beds
3 Baths
1,560 SqFt
UPDATED:
02/06/2025 04:10 AM
Key Details
Property Type Condo
Sub Type Condo/Co-op
Listing Status Active
Purchase Type For Sale
Square Footage 1,560 sqft
Price per Sqft $381
Subdivision Graduate Hospital
MLS Listing ID PAPH2439720
Style Contemporary
Bedrooms 3
Full Baths 3
Condo Fees $185/mo
HOA Y/N N
Abv Grd Liv Area 1,560
Originating Board BRIGHT
Year Built 2011
Annual Tax Amount $6,595
Tax Year 2024
Lot Dimensions 0.00 x 0.00
Property Description
Location
State PA
County Philadelphia
Area 19146 (19146)
Zoning RM1
Rooms
Main Level Bedrooms 1
Interior
Hot Water Electric
Heating Forced Air, Energy Star Heating System
Cooling Central A/C
Inclusions Refrigerator, Washer, Dryer
Fireplace N
Heat Source Electric
Laundry Upper Floor
Exterior
Exterior Feature Roof
Amenities Available None
Water Access N
View City
Accessibility None
Porch Roof
Garage N
Building
Lot Description Corner
Story 2
Foundation Permanent
Sewer Public Sewer
Water Public
Architectural Style Contemporary
Level or Stories 2
Additional Building Above Grade, Below Grade
New Construction N
Schools
School District The School District Of Philadelphia
Others
Pets Allowed Y
HOA Fee Include Common Area Maintenance,Ext Bldg Maint,Water,Sewer,Insurance
Senior Community No
Tax ID 888304176
Ownership Condominium
Special Listing Condition Standard
Pets Allowed No Pet Restrictions
Virtual Tour https://youtu.be/HBzri0Del08

GET MORE INFORMATION





