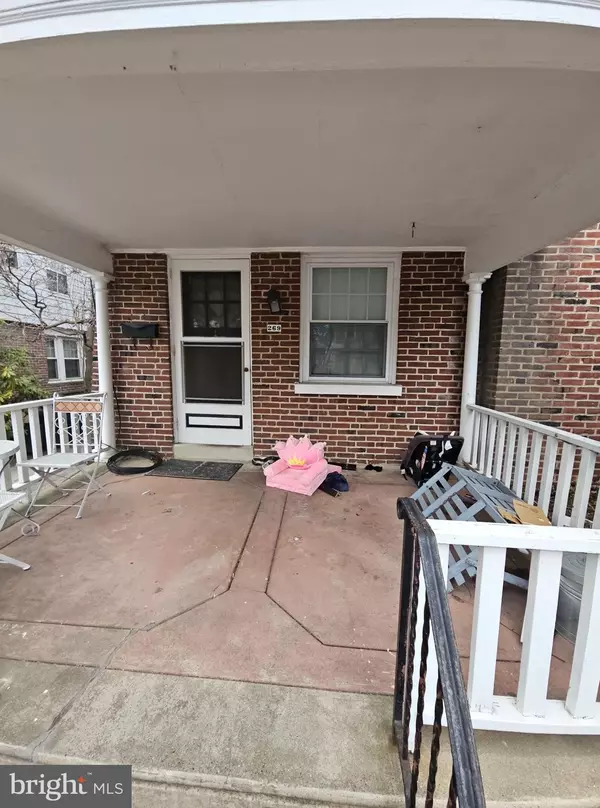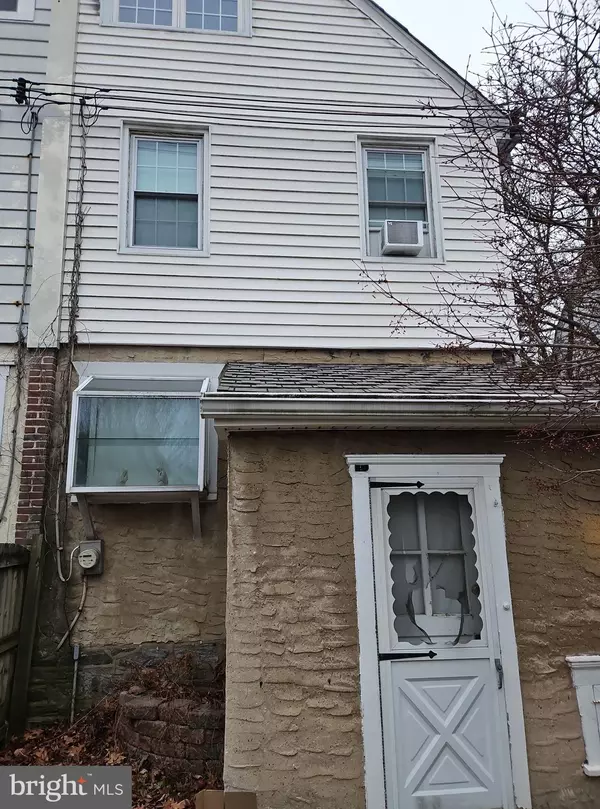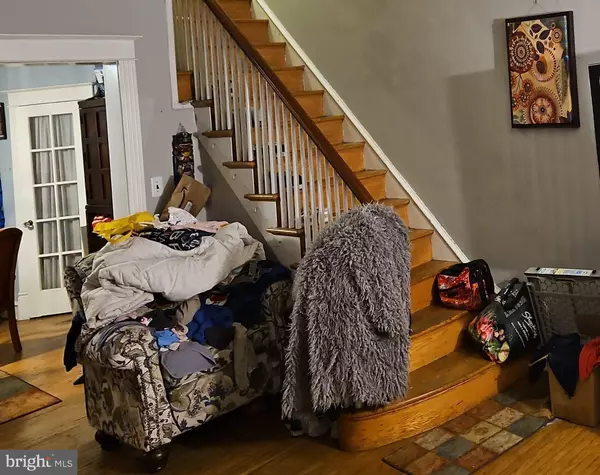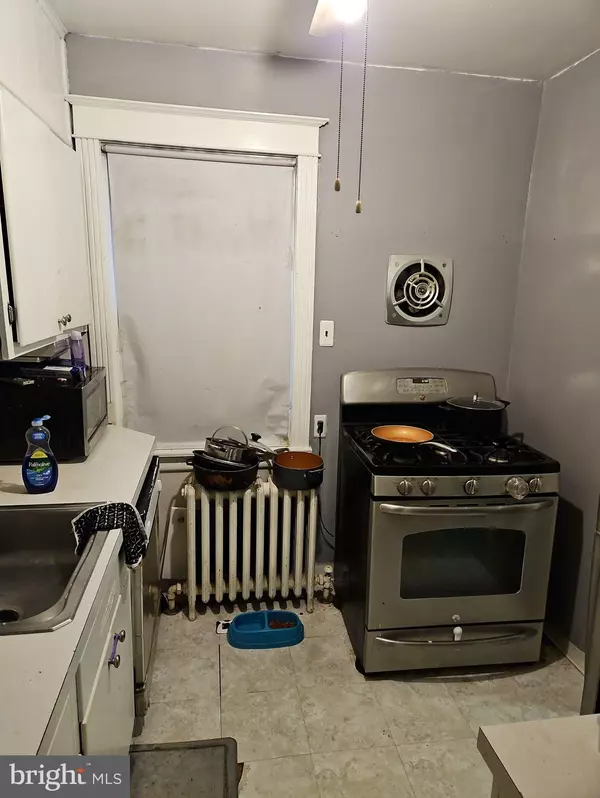269 N HIGHLAND AVE Lansdowne, PA 19050
3 Beds
2 Baths
1,373 SqFt
UPDATED:
02/04/2025 03:03 PM
Key Details
Property Type Single Family Home, Townhouse
Sub Type Twin/Semi-Detached
Listing Status Active
Purchase Type For Sale
Square Footage 1,373 sqft
Price per Sqft $171
Subdivision None Available
MLS Listing ID PADE2083500
Style Colonial
Bedrooms 3
Full Baths 1
Half Baths 1
HOA Y/N N
Abv Grd Liv Area 1,373
Originating Board BRIGHT
Year Built 1928
Annual Tax Amount $6,230
Tax Year 2024
Lot Size 2,614 Sqft
Acres 0.06
Lot Dimensions 26.00 x 100.00
Property Description
Location
State PA
County Delaware
Area Lansdowne Boro (10423)
Rooms
Other Rooms Dining Room, Attic
Basement Partially Finished
Interior
Hot Water Natural Gas
Heating Radiator, Forced Air
Cooling Central A/C
Fireplaces Number 1
Inclusions Please view exclusions and exclusions document
Fireplace Y
Heat Source Natural Gas
Exterior
Exterior Feature Porch(es), Screened
Parking Features Built In
Garage Spaces 1.0
Water Access N
Accessibility None
Porch Porch(es), Screened
Attached Garage 1
Total Parking Spaces 1
Garage Y
Building
Story 2
Foundation Other
Sewer Public Sewer
Water Public
Architectural Style Colonial
Level or Stories 2
Additional Building Above Grade, Below Grade
New Construction N
Schools
School District William Penn
Others
Senior Community No
Tax ID 23-00-01525-00
Ownership Fee Simple
SqFt Source Assessor
Acceptable Financing Cash, Conventional
Listing Terms Cash, Conventional
Financing Cash,Conventional
Special Listing Condition Standard

GET MORE INFORMATION





