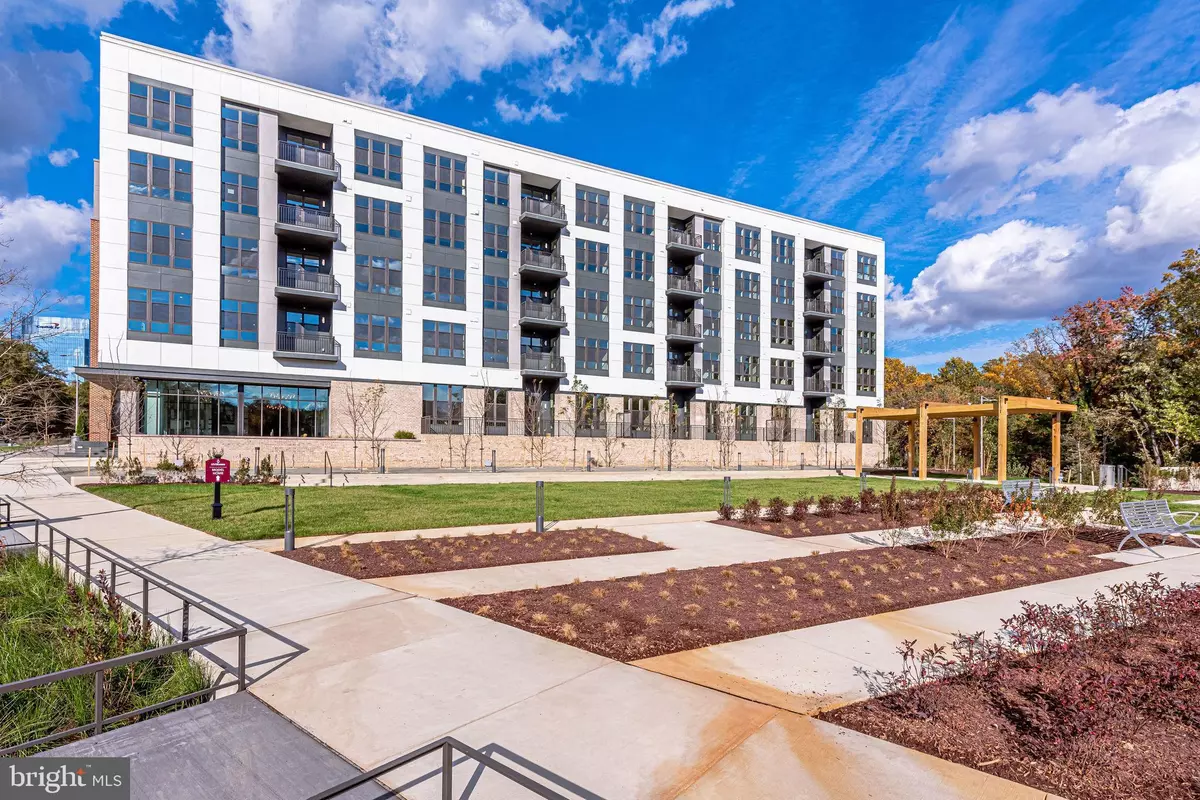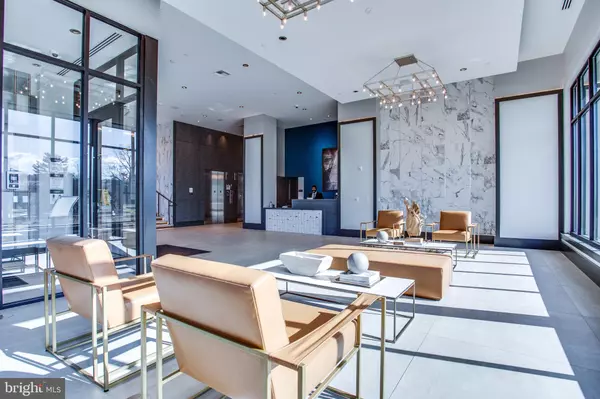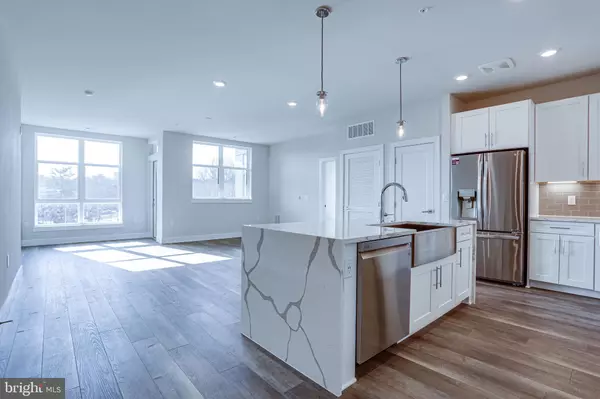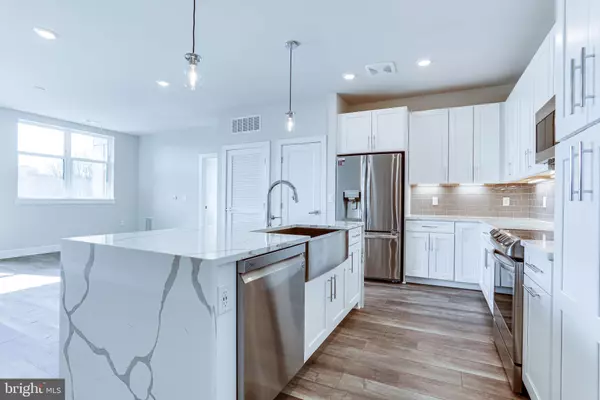1761 OLD MEADOW RD #206 Mclean, VA 22102
2 Beds
3 Baths
1,397 SqFt
UPDATED:
02/05/2025 07:26 PM
Key Details
Property Type Condo
Sub Type Condo/Co-op
Listing Status Active
Purchase Type For Rent
Square Footage 1,397 sqft
Subdivision Bexley
MLS Listing ID VAFX2220296
Style Contemporary
Bedrooms 2
Full Baths 2
Half Baths 1
Condo Fees $760/mo
HOA Y/N N
Abv Grd Liv Area 1,397
Originating Board BRIGHT
Year Built 2020
Property Description
Location
State VA
County Fairfax
Zoning RESIDENTIAL
Rooms
Main Level Bedrooms 2
Interior
Interior Features Combination Dining/Living, Combination Kitchen/Living, Elevator, Floor Plan - Open, Kitchen - Island, Pantry, Recessed Lighting, Walk-in Closet(s), Wood Floors
Hot Water Electric
Heating Energy Star Heating System, Forced Air, Programmable Thermostat
Cooling Central A/C
Equipment Built-In Microwave, Built-In Range, Dishwasher, Disposal, Dryer, Icemaker, Oven/Range - Electric, Range Hood, Refrigerator, Stainless Steel Appliances, Washer
Fireplace N
Appliance Built-In Microwave, Built-In Range, Dishwasher, Disposal, Dryer, Icemaker, Oven/Range - Electric, Range Hood, Refrigerator, Stainless Steel Appliances, Washer
Heat Source Electric
Exterior
Parking Features Underground
Garage Spaces 2.0
Parking On Site 2
Amenities Available Common Grounds, Concierge, Elevator, Exercise Room, Extra Storage, Fitness Center, Party Room, Reserved/Assigned Parking
Water Access N
Accessibility Elevator
Total Parking Spaces 2
Garage Y
Building
Story 5
Unit Features Mid-Rise 5 - 8 Floors
Sewer Public Sewer
Water Public
Architectural Style Contemporary
Level or Stories 5
Additional Building Above Grade
New Construction N
Schools
Elementary Schools Westgate
Middle Schools Kilmer
High Schools Marshall
School District Fairfax County Public Schools
Others
Pets Allowed Y
HOA Fee Include Common Area Maintenance,Lawn Care Front,Lawn Maintenance,Snow Removal,Trash
Senior Community No
Tax ID 0294170206
Ownership Other
Miscellaneous Additional Storage Space,Grounds Maintenance,HOA/Condo Fee,Lawn Service,Parking,Party Room,Recreation Facility,Security Monitoring,Snow Removal,Trash Removal
Security Features Desk in Lobby,Main Entrance Lock
Pets Allowed Case by Case Basis, Pet Addendum/Deposit, Size/Weight Restriction

GET MORE INFORMATION





