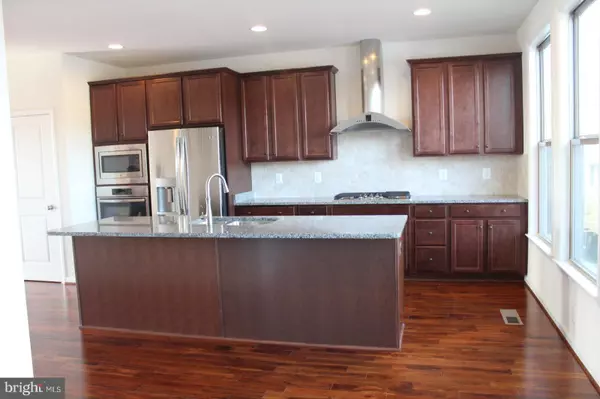24454 HAWTHORN THICKET TER Sterling, VA 20166
3 Beds
4 Baths
2,640 SqFt
UPDATED:
02/05/2025 01:26 AM
Key Details
Property Type Townhouse
Sub Type Interior Row/Townhouse
Listing Status Coming Soon
Purchase Type For Sale
Square Footage 2,640 sqft
Price per Sqft $291
Subdivision Gateway Commons - Stone Ridge
MLS Listing ID VALO2087460
Style Other
Bedrooms 3
Full Baths 3
Half Baths 1
HOA Fees $115/mo
HOA Y/N Y
Abv Grd Liv Area 2,640
Originating Board BRIGHT
Year Built 2017
Annual Tax Amount $5,860
Tax Year 2024
Lot Size 1,742 Sqft
Acres 0.04
Property Description
Welcome to 24454 Hawthorn Thicker Terrace! This rare opportunity to own a beautifully maintained 3-bedroom, 3.5-bathroom, 2-car garage townhome is nestled in the charming and peaceful Glascock Field at Stone Ridge. Built in 2017 by Van Metre, this home blends sophistication, functionality, and tranquility, offering nearly 2,650 sq. ft. of spacious living space.
Located just off Route 50 and within walking distance to Stone Spring Hospital and highly ranked Loudoun County Schools, this west-facing home boasts great ventilation and an abundance of natural light throughout the day. Enjoy a peaceful atmosphere, as the home is nestled away from traffic noise, yet conveniently close to all amenities, including Dulles Landing Mall.
Main Level Highlights:
•
Location
State VA
County Loudoun
Zoning R16
Direction West
Rooms
Other Rooms Dining Room, Primary Bedroom, Bedroom 2, Family Room, Basement, Breakfast Room, Bathroom 3
Basement Fully Finished, Front Entrance, Garage Access, Heated
Interior
Interior Features Breakfast Area, Ceiling Fan(s), Crown Moldings, Floor Plan - Open, Kitchen - Island, Window Treatments, Family Room Off Kitchen
Hot Water Natural Gas
Heating Forced Air
Cooling Central A/C
Flooring Hardwood
Equipment Dishwasher, Disposal, Dryer, Washer, Range Hood, Microwave, Refrigerator, Icemaker, Oven - Wall
Furnishings Yes
Fireplace N
Appliance Dishwasher, Disposal, Dryer, Washer, Range Hood, Microwave, Refrigerator, Icemaker, Oven - Wall
Heat Source Natural Gas
Laundry Upper Floor
Exterior
Parking Features Garage - Front Entry
Garage Spaces 2.0
Amenities Available Basketball Courts, Bike Trail, Club House, Common Grounds, Community Center, Fitness Center, Jog/Walk Path, Pool - Outdoor, Tennis Courts, Tot Lots/Playground
Water Access N
Accessibility None
Road Frontage HOA
Attached Garage 2
Total Parking Spaces 2
Garage Y
Building
Story 3
Foundation Concrete Perimeter
Sewer Public Sewer
Water Public
Architectural Style Other
Level or Stories 3
Additional Building Above Grade, Below Grade
New Construction N
Schools
Elementary Schools Elaine E Thompson
Middle Schools Mercer
High Schools John Champe
School District Loudoun County Public Schools
Others
Pets Allowed Y
HOA Fee Include Common Area Maintenance,Pool(s),Reserve Funds,Snow Removal,Trash
Senior Community No
Tax ID 204403114000
Ownership Fee Simple
SqFt Source Assessor
Acceptable Financing Conventional, VA
Listing Terms Conventional, VA
Financing Conventional,VA
Special Listing Condition Standard
Pets Allowed No Pet Restrictions

GET MORE INFORMATION





