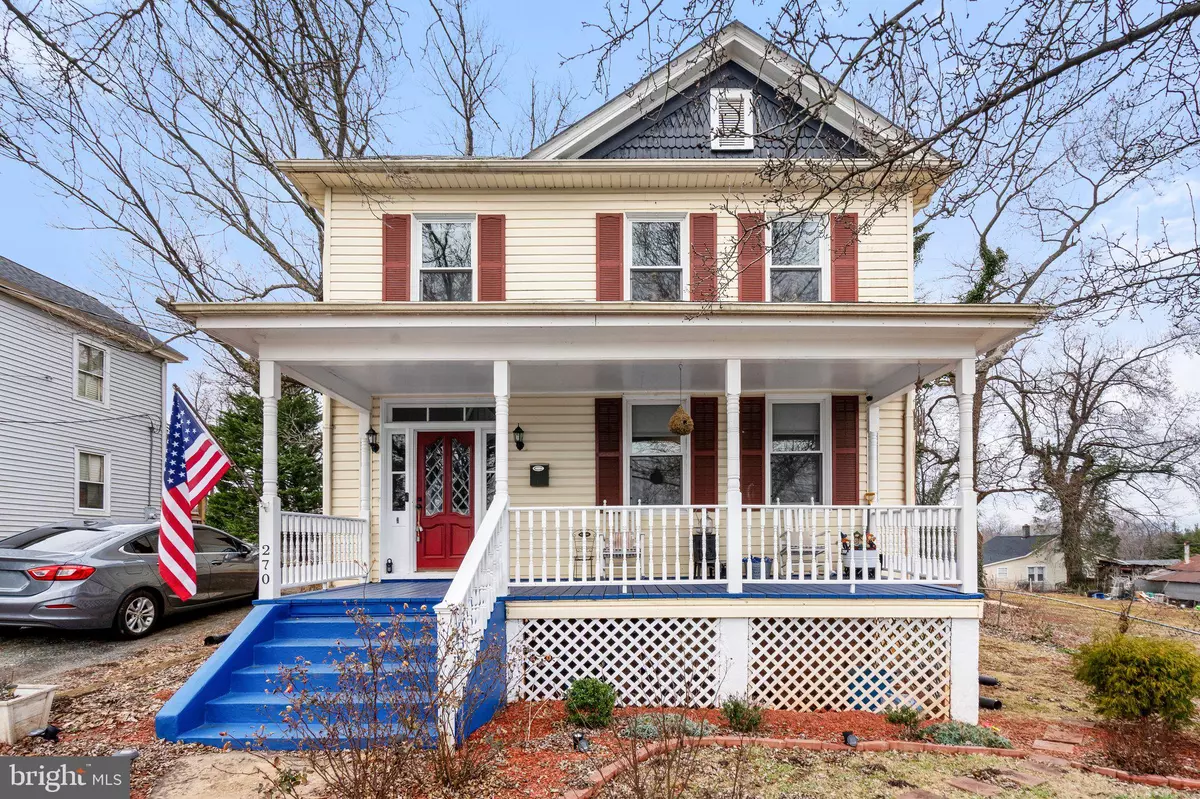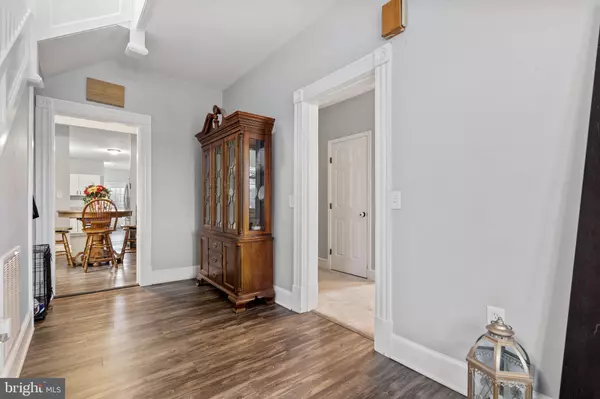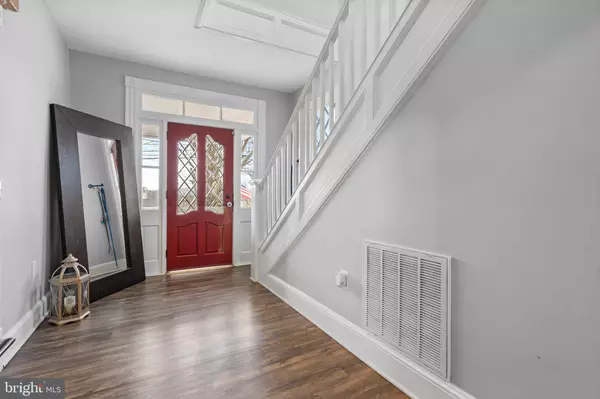270 BELLEVIEW AVE Orange, VA 22960
4 Beds
3 Baths
2,284 SqFt
OPEN HOUSE
Sun Feb 16, 1:00pm - 3:00pm
UPDATED:
02/13/2025 04:09 AM
Key Details
Property Type Single Family Home
Sub Type Detached
Listing Status Active
Purchase Type For Sale
Square Footage 2,284 sqft
Price per Sqft $151
Subdivision Johnson Village
MLS Listing ID VAOR2008836
Style Colonial
Bedrooms 4
Full Baths 3
HOA Y/N N
Abv Grd Liv Area 2,284
Originating Board BRIGHT
Year Built 1920
Annual Tax Amount $1,723
Tax Year 2022
Property Sub-Type Detached
Property Description
This beautifully remodeled (2018) home offers nearly 2,300 sq. ft. of thoughtfully designed living space. Featuring 3/4 bedrooms and 3 full bathrooms, it includes a convenient main-level bedroom and full bath, as well as a spacious primary suite upstairs with its own private bath. The large kitchen boasts granite countertops, upgraded appliances, and ample cabinet space, flowing seamlessly into the family room and a stunning sunroom filled with natural light. A separate dining room provides additional space for gatherings, while the bright laundry room offers direct access to the two-tier deck. Step outside to enjoy the expansive, fully fenced (privacy fence) backyard—perfect for pets, play, and entertaining. With a mix of laminate and carpet flooring, this home is a perfect blend of modern upgrades and cozy charm. Don't miss your opportunity to own this gem in the Town of Orange!
Location
State VA
County Orange
Zoning R
Rooms
Other Rooms Dining Room, Primary Bedroom, Bedroom 2, Bedroom 3, Kitchen, Family Room, Sun/Florida Room, Utility Room, Bathroom 1, Primary Bathroom
Main Level Bedrooms 1
Interior
Interior Features Breakfast Area, Dining Area, Upgraded Countertops, Floor Plan - Traditional, Kitchen - Eat-In, Bathroom - Stall Shower, Bathroom - Tub Shower, Carpet, Entry Level Bedroom, Family Room Off Kitchen, Formal/Separate Dining Room, Primary Bath(s), Walk-in Closet(s), Other
Hot Water Electric
Heating Heat Pump(s)
Cooling Central A/C
Flooring Laminate Plank, Carpet
Inclusions greenhouse
Equipment Dishwasher, Microwave, Oven/Range - Electric, Refrigerator, Stainless Steel Appliances, Washer/Dryer Hookups Only, Icemaker
Fireplace N
Appliance Dishwasher, Microwave, Oven/Range - Electric, Refrigerator, Stainless Steel Appliances, Washer/Dryer Hookups Only, Icemaker
Heat Source Electric
Exterior
Exterior Feature Deck(s), Porch(es)
Fence Rear, Privacy
Water Access N
Roof Type Metal
Street Surface Paved
Accessibility None
Porch Deck(s), Porch(es)
Road Frontage City/County
Garage N
Building
Lot Description Cleared, Landscaping, Open, Rear Yard, Road Frontage
Story 2
Foundation Concrete Perimeter
Sewer Public Sewer
Water Public
Architectural Style Colonial
Level or Stories 2
Additional Building Above Grade, Below Grade
Structure Type Dry Wall
New Construction N
Schools
High Schools Orange Co.
School District Orange County Public Schools
Others
Senior Community No
Tax ID 044A3000500150
Ownership Fee Simple
SqFt Source Assessor
Acceptable Financing Conventional, Cash, VA, Rural Development, USDA
Listing Terms Conventional, Cash, VA, Rural Development, USDA
Financing Conventional,Cash,VA,Rural Development,USDA
Special Listing Condition Standard

GET MORE INFORMATION





