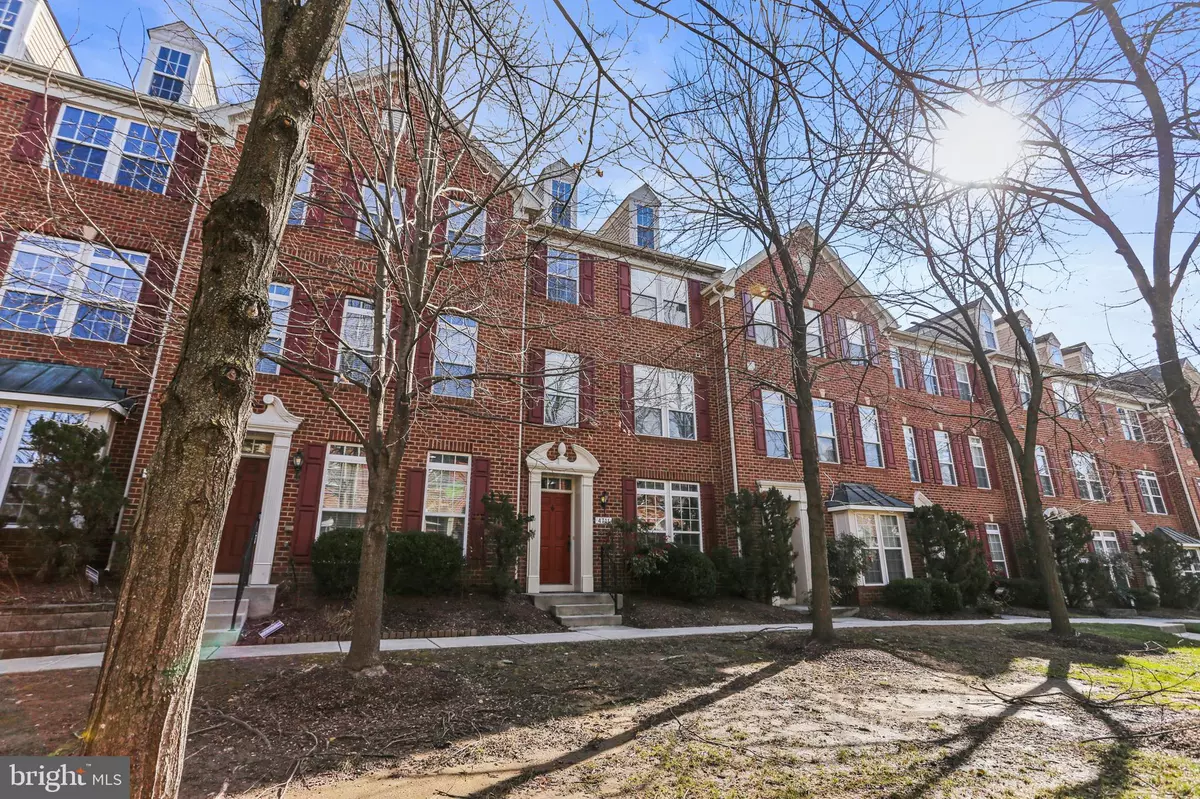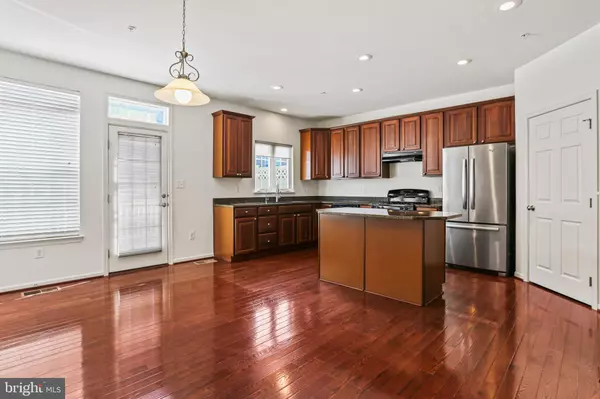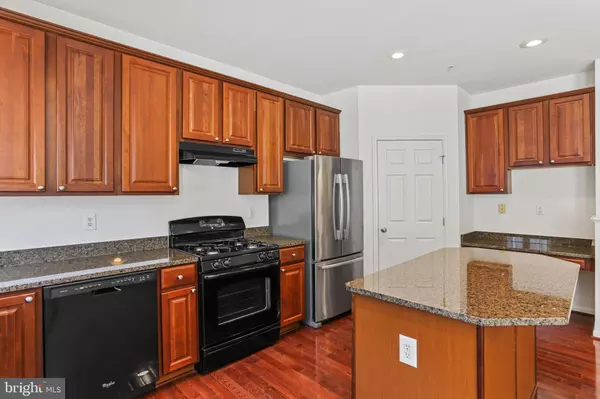4711 ARSENAL RD #38 Ellicott City, MD 21042
3 Beds
3 Baths
2,000 SqFt
UPDATED:
02/08/2025 12:48 AM
Key Details
Property Type Condo
Sub Type Condo/Co-op
Listing Status Active
Purchase Type For Sale
Square Footage 2,000 sqft
Price per Sqft $249
Subdivision Dorsey Crossing
MLS Listing ID MDHW2048324
Style Traditional
Bedrooms 3
Full Baths 2
Half Baths 1
HOA Fees $159/mo
HOA Y/N Y
Abv Grd Liv Area 2,000
Originating Board BRIGHT
Year Built 2008
Annual Tax Amount $6,526
Tax Year 2024
Property Description
Welcome to this beautifully maintained, multi-level townhome featuring 3 spacious bedrooms, a versatile loft, and modern finishes throughout. With a charming brick front, this home offers both style and functionality in a highly sought-after location!
Key Features:
3 Bedrooms + Loft — Ideal for a home office or extra living space
2.5 Baths — Including a full master suite with en-suite bath
Large Kitchen with Center Island — Perfect for cooking and entertaining
Wood Floors throughout the main living areas, adding warmth and elegance
New Deck — Enjoy outdoor living with plenty of space for relaxing or hosting
2-Car Garage — Plenty of storage and parking
Office Space — Ideal for remote work or a quiet study area
Located in a highly desirable neighborhood, this townhome is just minutes from local shops, restaurants, parks, and major commuter routes. Don't miss out on the opportunity to make this dream home yours!
Location
State MD
County Howard
Zoning RA15
Rooms
Basement Front Entrance, Full, Garage Access, Improved, Outside Entrance, Walkout Level
Interior
Interior Features Breakfast Area, Carpet, Ceiling Fan(s), Floor Plan - Open, Kitchen - Eat-In, Kitchen - Table Space, Recessed Lighting
Hot Water Natural Gas
Heating Forced Air
Cooling Ceiling Fan(s), Central A/C
Flooring Carpet, Hardwood
Equipment Dishwasher, Disposal, Dryer, Exhaust Fan, Icemaker, Oven/Range - Gas
Fireplace N
Window Features Vinyl Clad
Appliance Dishwasher, Disposal, Dryer, Exhaust Fan, Icemaker, Oven/Range - Gas
Heat Source Natural Gas
Laundry Basement, Dryer In Unit, Washer In Unit
Exterior
Parking Features Garage - Rear Entry, Garage Door Opener
Garage Spaces 4.0
Utilities Available Cable TV Available
Amenities Available Common Grounds
Water Access N
Accessibility Other
Attached Garage 2
Total Parking Spaces 4
Garage Y
Building
Story 3.5
Foundation Slab
Sewer Public Sewer
Water Public
Architectural Style Traditional
Level or Stories 3.5
Additional Building Above Grade, Below Grade
New Construction N
Schools
School District Howard County Public School System
Others
Pets Allowed Y
HOA Fee Include Common Area Maintenance,Lawn Maintenance,Snow Removal,Trash
Senior Community No
Tax ID 1402428229
Ownership Condominium
Acceptable Financing Cash, Conventional, FHA, VA
Horse Property N
Listing Terms Cash, Conventional, FHA, VA
Financing Cash,Conventional,FHA,VA
Special Listing Condition Standard
Pets Allowed No Pet Restrictions

GET MORE INFORMATION





