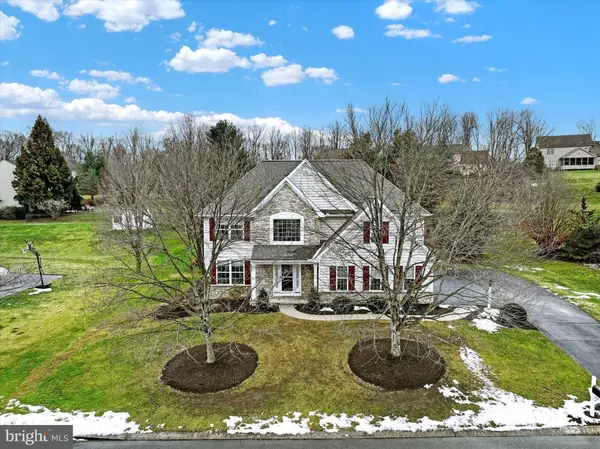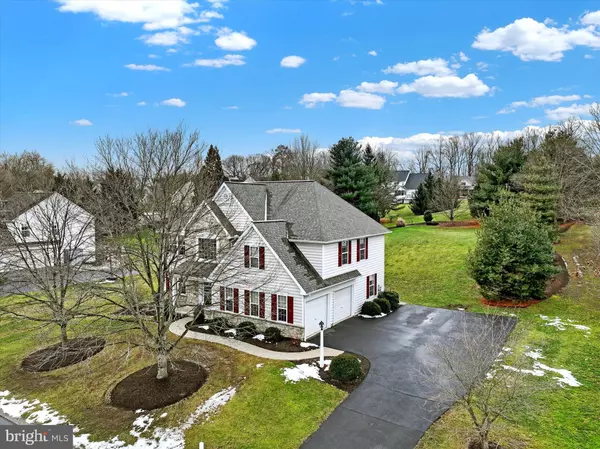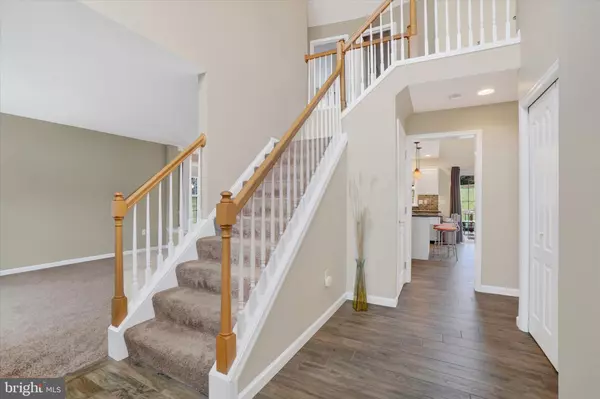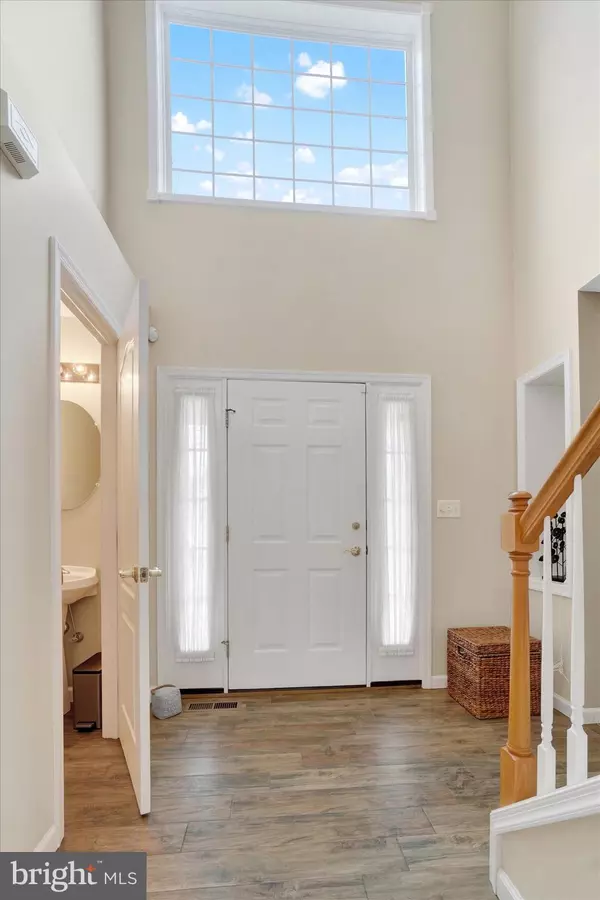104 SWEDESFORD LN Millersville, PA 17551
4 Beds
3 Baths
2,412 SqFt
UPDATED:
02/13/2025 11:06 PM
Key Details
Property Type Single Family Home
Sub Type Detached
Listing Status Pending
Purchase Type For Sale
Square Footage 2,412 sqft
Price per Sqft $225
Subdivision Springdale Farms
MLS Listing ID PALA2063078
Style Colonial
Bedrooms 4
Full Baths 2
Half Baths 1
HOA Y/N N
Abv Grd Liv Area 2,412
Originating Board BRIGHT
Year Built 2002
Annual Tax Amount $7,030
Tax Year 2024
Lot Size 0.510 Acres
Acres 0.51
Property Sub-Type Detached
Property Description
Minutes to downtown Lancaster you'll find this beauty located in a great walkable community just outside of Millersville. Situated on a half acre with a private yard this house is cheery and bright with light streaming throughout the first and second floor. Great views out of the very large picture windows to the front and back of the home- so appealing! The Large primary suite has a walk in closet and bathroom with separate vanities, new lvp and fresh paint. There are many well done updates throughout including kitchen, baths, new flooring and fresh paint. Spacious bedrooms. A formal living room, formal dining room and a family room. The seller's favorite flooring is the easy to maintain wood look ceramic tile planks in the foyer, hall and kitchen areas. PEACE OF MIND updates like the new HVAC system are also taken care of! Escape summertime heat in the large basement. It's ALL but finished with some new flooring, painted walls and a pool table. A unique feature on the second floor is the 2 story foyer with a balcony overlooking the foyer to the front of the home and the breakfast area to the rear of the home. This nice feature provides some separation upstairs between the primary suite and some of the other bedrooms. Really gives an open and airy concept on the second floor. Quite a lovely feel. Come see this spacious 4 Bed, 2.5 Bath in Manor Township today! Additional features: second floor laundry, 2 car side load garage, two story foyer, two story breakfast room, granite countertops in kitchen with stainless steel appliances, corner gas fireplace in fam room, rec room in basement with flooring and painted walls. Beyond the well known University, Millersville is a wonderful area to live! A great Egyptian restaurant, Two Cousins Pizza ( delicious subs!), The Front Porch Bakery with fresh locally sourced sourdough, Cherry Hill Orchards nearby, a Halloween parade, beautiful farmland and more. Enjoy some small town life. All within ten minutes to the river or downtown Lancaster. Penn Manor Schools.
Location
State PA
County Lancaster
Area Manor Twp (10541)
Zoning RESIDENTIAL
Direction Northeast
Rooms
Other Rooms Living Room, Dining Room, Primary Bedroom, Bedroom 2, Bedroom 3, Kitchen, Family Room, Basement, Bedroom 1, Laundry, Primary Bathroom, Full Bath, Half Bath
Basement Partially Finished
Interior
Interior Features Bathroom - Soaking Tub, Bathroom - Tub Shower, Bathroom - Walk-In Shower, Carpet, Ceiling Fan(s), Chair Railings, Crown Moldings, Dining Area, Floor Plan - Open, Formal/Separate Dining Room, Kitchen - Eat-In, Kitchen - Island, Primary Bath(s), Recessed Lighting, Upgraded Countertops, Walk-in Closet(s)
Hot Water Natural Gas
Heating Forced Air
Cooling Central A/C
Fireplaces Number 1
Fireplaces Type Gas/Propane
Inclusions Washer, Dryer, Refrigerator, Microwave, Oven, Dishwasher, All blinds and all curtains, Pool table, Kitchen Stools.
Fireplace Y
Heat Source Natural Gas
Laundry Upper Floor
Exterior
Exterior Feature Deck(s), Porch(es)
Parking Features Garage - Side Entry
Garage Spaces 2.0
Utilities Available Cable TV Available, Electric Available, Natural Gas Available
Water Access N
Accessibility 2+ Access Exits
Porch Deck(s), Porch(es)
Attached Garage 2
Total Parking Spaces 2
Garage Y
Building
Story 2
Foundation Block
Sewer Public Sewer
Water Public
Architectural Style Colonial
Level or Stories 2
Additional Building Above Grade
New Construction N
Schools
School District Penn Manor
Others
Senior Community No
Tax ID 410-90735-0-0000
Ownership Fee Simple
SqFt Source Assessor
Acceptable Financing Cash, Conventional, FHA, VA
Listing Terms Cash, Conventional, FHA, VA
Financing Cash,Conventional,FHA,VA
Special Listing Condition Standard
Virtual Tour https://www.youtube.com/embed/4RRdlMkdZ3Y

GET MORE INFORMATION





