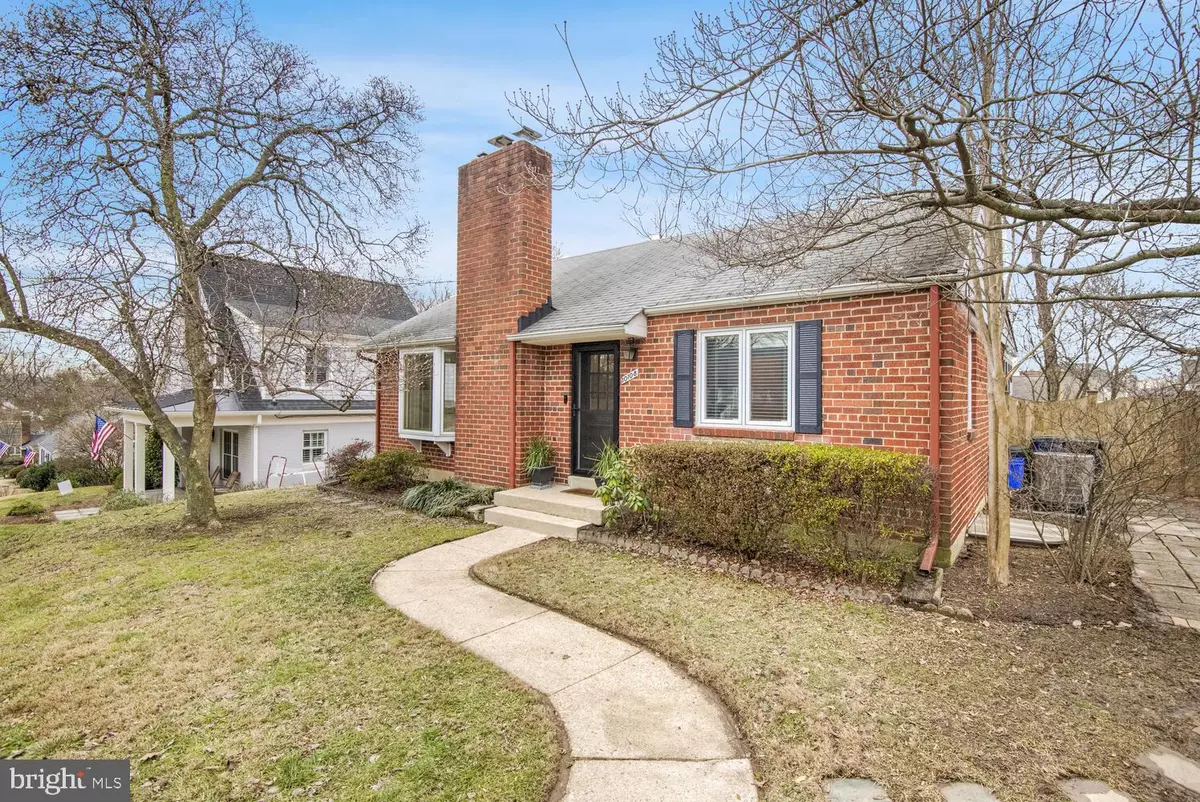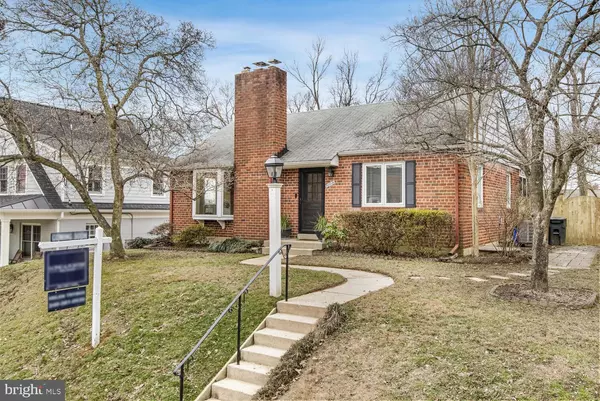10108 ASHWOOD DR Kensington, MD 20895
4 Beds
2 Baths
1,654 SqFt
OPEN HOUSE
Thu Feb 06, 4:00pm - 6:00pm
Sat Feb 08, 12:00pm - 2:00pm
UPDATED:
02/06/2025 04:09 AM
Key Details
Property Type Single Family Home
Sub Type Detached
Listing Status Active
Purchase Type For Sale
Square Footage 1,654 sqft
Price per Sqft $559
Subdivision Parkwood
MLS Listing ID MDMC2163380
Style Ranch/Rambler
Bedrooms 4
Full Baths 2
HOA Y/N N
Abv Grd Liv Area 1,154
Originating Board BRIGHT
Year Built 1952
Annual Tax Amount $7,619
Tax Year 2024
Lot Size 7,015 Sqft
Acres 0.16
Property Description
Nestled on a leafy, quiet street, this meticulously maintained and thoughtfully updated rambler offers more space than meets the eye. Recently painted throughout, the home exudes warmth with a welcoming ambiance and a well-designed floor plan that's perfect for both everyday living and entertaining.
The main level features a bright living room with a cozy fireplace and a charming bay window with a built-in window seat—a perfect reading nook. Off the foyer, three spacious bedrooms provide ample closet space, complemented by a beautifully renovated full bath and stylish light fixtures.
At the back of the home, a sun-drenched family and dining room addition with three walls of windows creates an airy, inviting space with engineered hardwood floors. The chef's kitchen is both stylish and functional, featuring high-end, ceiling-height cabinetry, new stainless-steel appliances, generous granite counter space, and an extra-deep pantry.
Step outside from the family room into a screened-in porch, perfect for morning coffee or evening relaxation. The patio and fully fenced, flat backyard provides a private retreat ideal for outdoor entertaining, play, and pets. A storage shed offers space for bicycles, lawn equipment, and outdoor toys.
The recently renovated lower level is a versatile living space, complete with a spacious recreation room, fresh carpeting, and recessed lighting—ideal for movie nights, a playroom, or a home office. A fourth bedroom and a full bath with a walk-in shower complete this level, along with a laundry room with a new washer and a huge storage room with an additional refrigerator.
Located just steps from Kensington Parkwood School, Rock Creek Park, and top-rated public and private schools, this home offers the best of both worlds—a quiet, friendly neighborhood setting just minutes from downtown Kensington, Bethesda, and major commuter routes (I-495 & I-270).
A true gem in an unbeatable location—don't miss this opportunity!
Location
State MD
County Montgomery
Zoning R60
Rooms
Basement Connecting Stairway, Improved, Interior Access
Main Level Bedrooms 3
Interior
Hot Water Natural Gas
Heating Central
Cooling Central A/C
Fireplaces Number 1
Fireplaces Type Wood
Fireplace Y
Heat Source Natural Gas
Exterior
Water Access N
Accessibility None
Garage N
Building
Story 2
Foundation Block
Sewer Public Sewer
Water Public
Architectural Style Ranch/Rambler
Level or Stories 2
Additional Building Above Grade, Below Grade
New Construction N
Schools
Elementary Schools Kensington Parkwood
Middle Schools North Bethesda
High Schools Walter Johnson
School District Montgomery County Public Schools
Others
Pets Allowed Y
Senior Community No
Tax ID 161301142873
Ownership Fee Simple
SqFt Source Assessor
Special Listing Condition Standard
Pets Allowed No Pet Restrictions

GET MORE INFORMATION





