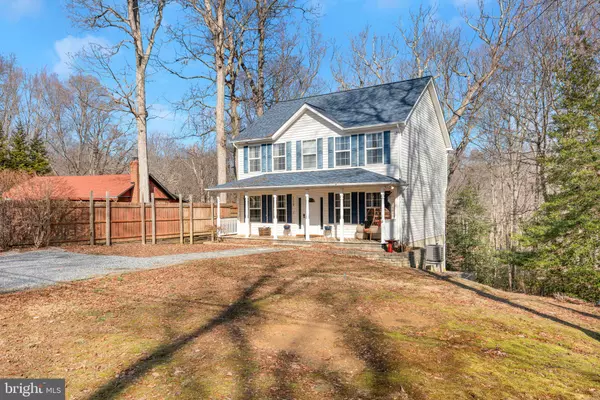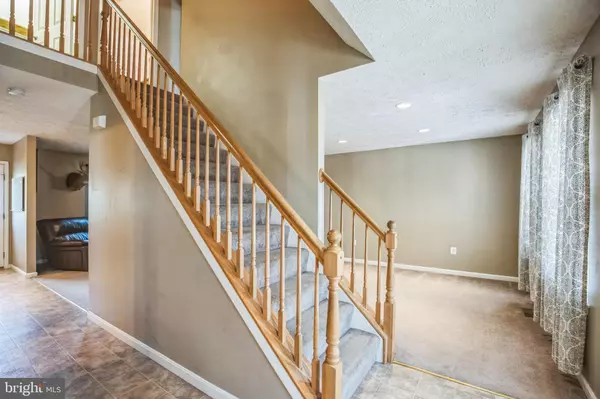1128 AZTEC TRL Lusby, MD 20657
5 Beds
4 Baths
2,458 SqFt
UPDATED:
02/21/2025 06:48 PM
Key Details
Property Type Single Family Home
Sub Type Detached
Listing Status Pending
Purchase Type For Sale
Square Footage 2,458 sqft
Price per Sqft $166
Subdivision Chesapeake Ranch Estates
MLS Listing ID MDCA2019456
Style Colonial
Bedrooms 5
Full Baths 3
Half Baths 1
HOA Fees $565/ann
HOA Y/N Y
Abv Grd Liv Area 1,740
Originating Board BRIGHT
Year Built 2007
Annual Tax Amount $3,272
Tax Year 2024
Lot Size 10,890 Sqft
Acres 0.25
Property Sub-Type Detached
Property Description
Location
State MD
County Calvert
Zoning R
Rooms
Basement Outside Entrance, Interior Access
Interior
Hot Water Electric
Heating Heat Pump(s)
Cooling Central A/C
Fireplace N
Heat Source Electric
Exterior
Garage Spaces 4.0
Water Access N
Roof Type Shingle
Accessibility Level Entry - Main
Total Parking Spaces 4
Garage N
Building
Story 2
Foundation Permanent, Slab
Sewer On Site Septic
Water Public
Architectural Style Colonial
Level or Stories 2
Additional Building Above Grade, Below Grade
New Construction N
Schools
Elementary Schools Call School Board
Middle Schools Call School Board
High Schools Call School Board
School District Calvert County Public Schools
Others
Senior Community No
Tax ID 0501094815
Ownership Fee Simple
SqFt Source Estimated
Acceptable Financing Cash, Conventional, FHA, VA, USDA
Listing Terms Cash, Conventional, FHA, VA, USDA
Financing Cash,Conventional,FHA,VA,USDA
Special Listing Condition Standard

GET MORE INFORMATION





