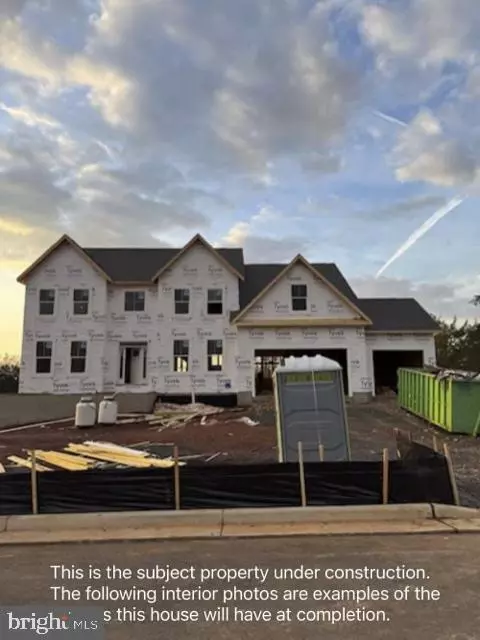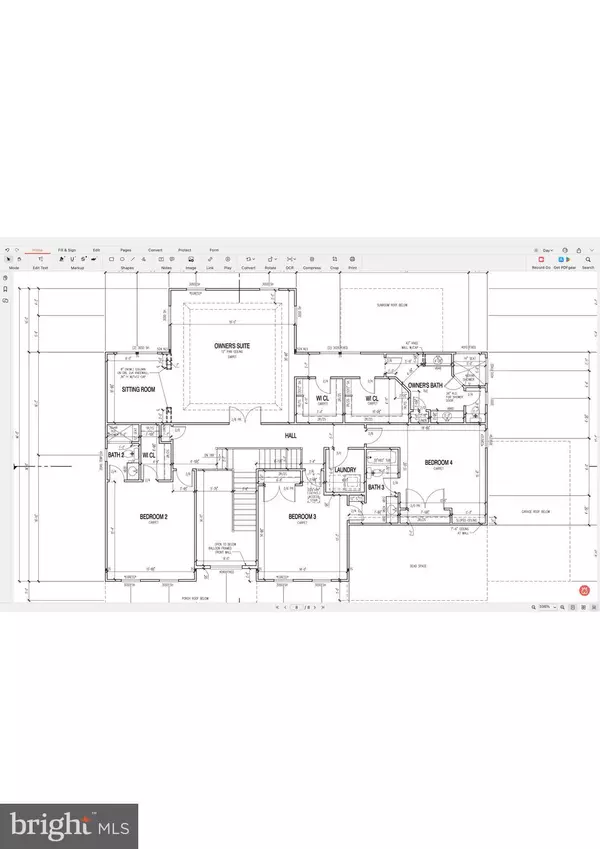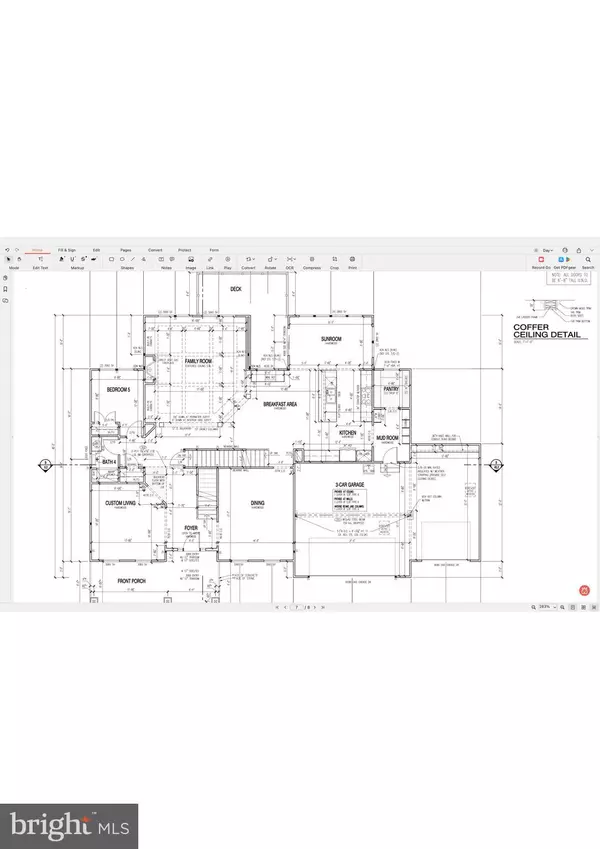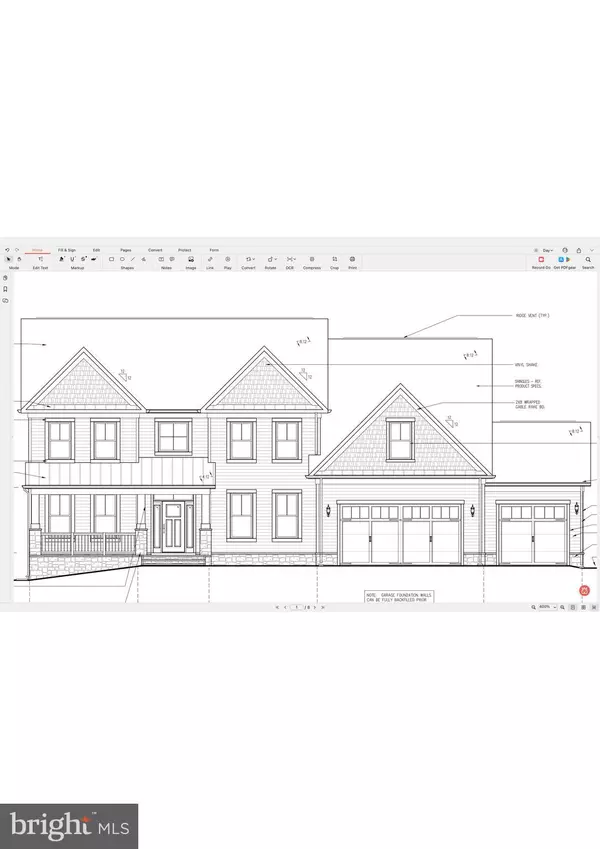9835 THOROUGHBRED RD Warrenton, VA 20187
6 Beds
6 Baths
5,240 SqFt
UPDATED:
02/05/2025 02:28 PM
Key Details
Property Type Single Family Home
Sub Type Detached
Listing Status Active
Purchase Type For Sale
Square Footage 5,240 sqft
Price per Sqft $238
Subdivision Brookside
MLS Listing ID VAFQ2015312
Style Other
Bedrooms 6
Full Baths 5
Half Baths 1
HOA Y/N Y
Abv Grd Liv Area 4,146
Originating Board BRIGHT
Year Built 2025
Tax Year 2025
Lot Size 0.500 Acres
Acres 0.5
Property Description
Location
State VA
County Fauquier
Zoning UNKNOWN
Rooms
Other Rooms Dining Room, Kitchen, Family Room, Laundry
Basement Other
Main Level Bedrooms 1
Interior
Interior Features Wet/Dry Bar
Hot Water Other
Heating Other
Cooling Other
Flooring Carpet, Hardwood, Tile/Brick
Fireplaces Number 1
Fireplaces Type Gas/Propane
Equipment Disposal, Oven - Wall, Oven/Range - Gas
Fireplace Y
Appliance Disposal, Oven - Wall, Oven/Range - Gas
Heat Source Other
Exterior
Water Access N
Accessibility None
Garage N
Building
Story 3
Foundation Other
Sewer Other
Water Other
Architectural Style Other
Level or Stories 3
Additional Building Above Grade, Below Grade
Structure Type Vaulted Ceilings
New Construction Y
Schools
Elementary Schools C. Hunter Ritchie
Middle Schools Auburn
High Schools Kettle Run
School District Fauquier County Public Schools
Others
Senior Community No
Tax ID NO TAX RECORD
Ownership Fee Simple
SqFt Source Estimated
Special Listing Condition Standard

GET MORE INFORMATION





