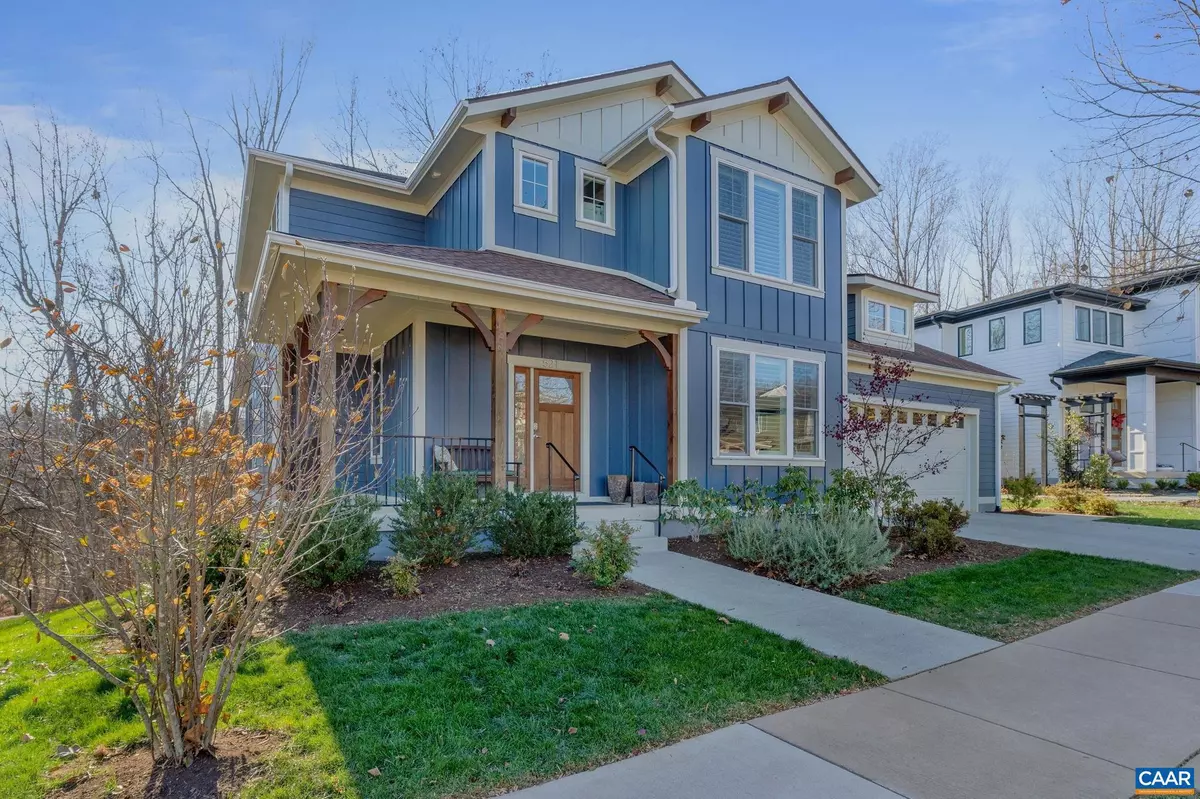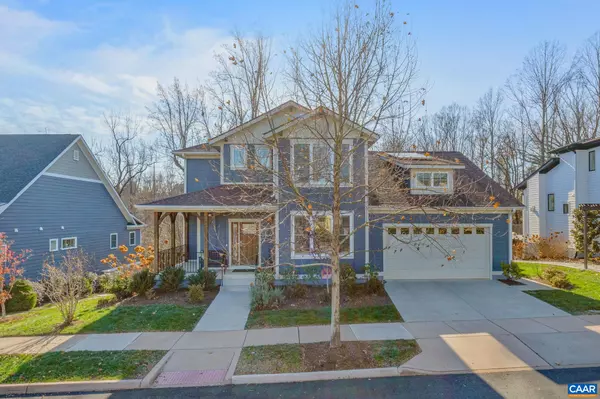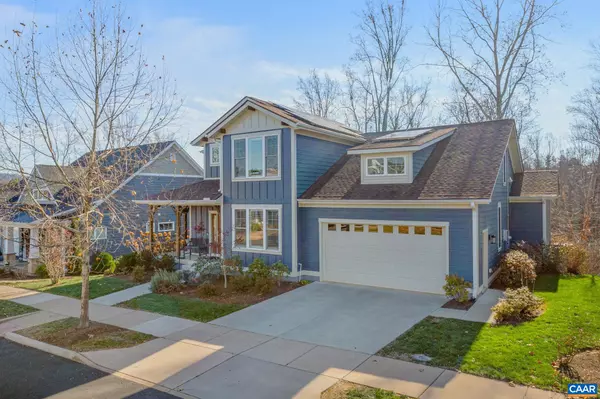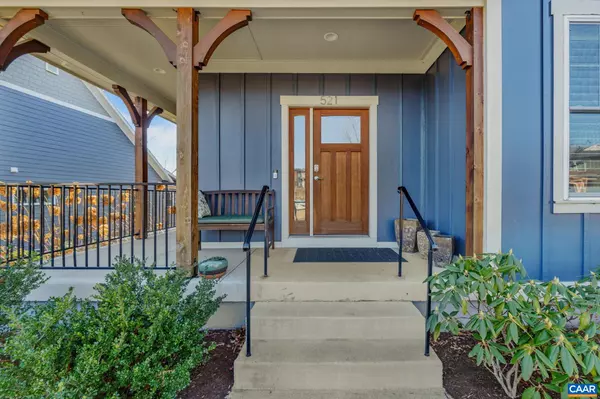521 LOCHLYN HILL DR Charlottesville, VA 22901
4 Beds
5 Baths
3,015 SqFt
UPDATED:
02/11/2025 06:16 PM
Key Details
Property Type Single Family Home
Sub Type Detached
Listing Status Pending
Purchase Type For Sale
Square Footage 3,015 sqft
Price per Sqft $373
Subdivision Lochlyn Hill
MLS Listing ID 660537
Style Other
Bedrooms 4
Full Baths 4
Half Baths 1
HOA Fees $235/qua
HOA Y/N Y
Abv Grd Liv Area 3,015
Originating Board CAAR
Year Built 2018
Annual Tax Amount $9,212
Tax Year 2024
Lot Size 7,840 Sqft
Acres 0.18
Property Sub-Type Detached
Property Description
Location
State VA
County Charlottesville City
Rooms
Other Rooms Dining Room, Kitchen, Great Room, Laundry, Loft, Full Bath, Half Bath, Additional Bedroom
Basement Full, Outside Entrance, Rough Bath Plumb
Main Level Bedrooms 2
Interior
Interior Features Entry Level Bedroom
Heating Central, Humidifier
Cooling Central A/C
Fireplaces Type Gas/Propane
Equipment Washer/Dryer Hookups Only
Fireplace N
Window Features Double Hung,Insulated,Screens
Appliance Washer/Dryer Hookups Only
Heat Source Other, Natural Gas
Exterior
Amenities Available Tot Lots/Playground
View Trees/Woods, Garden/Lawn
Roof Type Architectural Shingle
Accessibility None
Garage N
Building
Lot Description Landscaping
Story 2
Foundation Concrete Perimeter
Sewer Public Sewer
Water Public
Architectural Style Other
Level or Stories 2
Additional Building Above Grade, Below Grade
Structure Type 9'+ Ceilings
New Construction N
Schools
Elementary Schools Greenbrier
Middle Schools Walker & Buford
High Schools Charlottesville
School District Charlottesville City Public Schools
Others
HOA Fee Include Common Area Maintenance,Insurance,Management,Snow Removal,Trash
Ownership Other
Security Features Security System
Special Listing Condition Standard
Virtual Tour https://www.zillow.com/view-imx/a08fa702-8fc1-4653-9658-f95834fe24d4?setAttribution=mls&wl=true&initialViewType=pano&utm_source=dashboard

GET MORE INFORMATION





