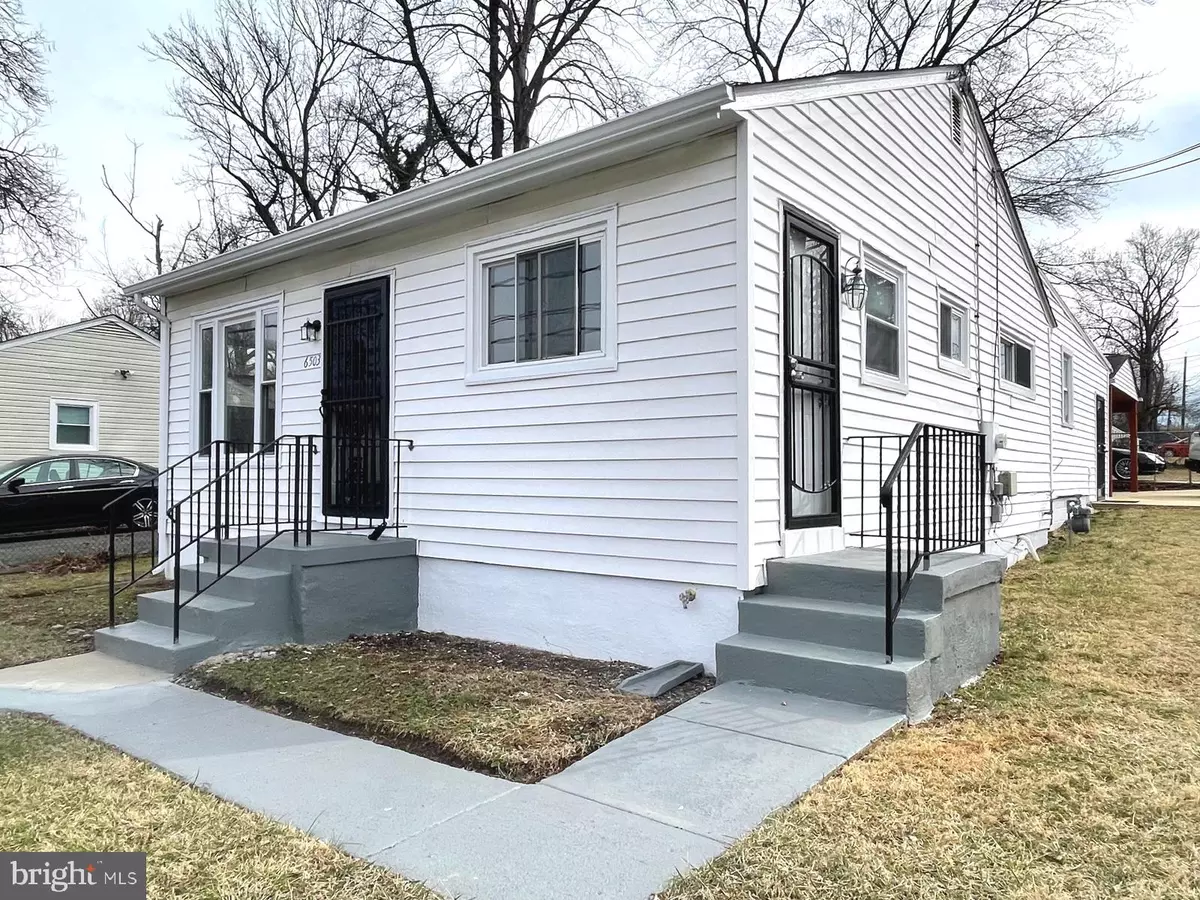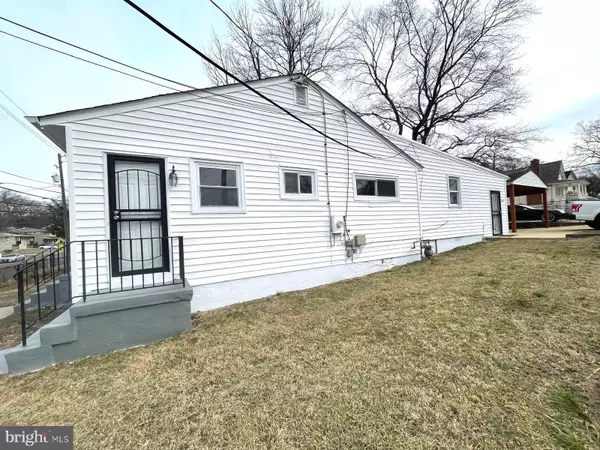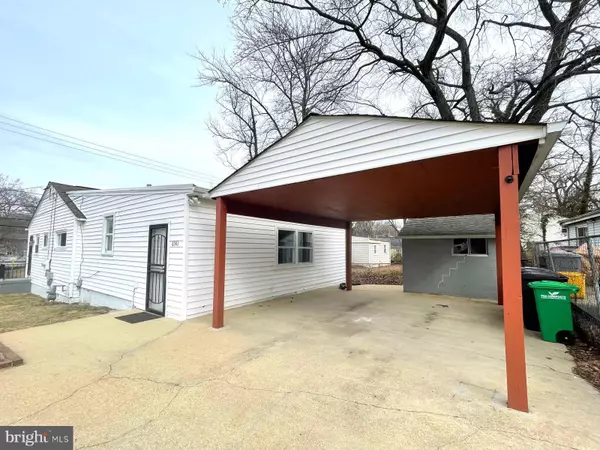6503 SEAT PLEASANT DR Capitol Heights, MD 20743
3 Beds
1 Bath
1,060 SqFt
UPDATED:
02/08/2025 02:44 PM
Key Details
Property Type Single Family Home
Sub Type Detached
Listing Status Active
Purchase Type For Sale
Square Footage 1,060 sqft
Price per Sqft $344
Subdivision None Available
MLS Listing ID MDPG2137614
Style Ranch/Rambler
Bedrooms 3
Full Baths 1
HOA Y/N N
Abv Grd Liv Area 1,060
Originating Board BRIGHT
Year Built 1956
Annual Tax Amount $3,823
Tax Year 2024
Lot Size 5,200 Sqft
Acres 0.12
Property Description
Location
State MD
County Prince Georges
Zoning RSF65
Rooms
Main Level Bedrooms 3
Interior
Interior Features Family Room Off Kitchen, Ceiling Fan(s)
Hot Water Electric
Heating Central
Cooling Central A/C
Flooring Ceramic Tile, Engineered Wood
Equipment Washer, Trash Compactor, Stove, Refrigerator, Dryer
Fireplace N
Appliance Washer, Trash Compactor, Stove, Refrigerator, Dryer
Heat Source Electric
Exterior
Garage Spaces 6.0
Water Access N
Accessibility Other
Total Parking Spaces 6
Garage N
Building
Story 1
Foundation Crawl Space
Sewer Public Sewer
Water Public
Architectural Style Ranch/Rambler
Level or Stories 1
Additional Building Above Grade, Below Grade
New Construction N
Schools
Elementary Schools Carmody Hills
Middle Schools G. James Gholson
High Schools Fairmont Heights
School District Prince George'S County Public Schools
Others
Pets Allowed N
Senior Community No
Tax ID 17182069649
Ownership Fee Simple
SqFt Source Assessor
Acceptable Financing Cash, Conventional, FHA, VA
Listing Terms Cash, Conventional, FHA, VA
Financing Cash,Conventional,FHA,VA
Special Listing Condition Standard

GET MORE INFORMATION





