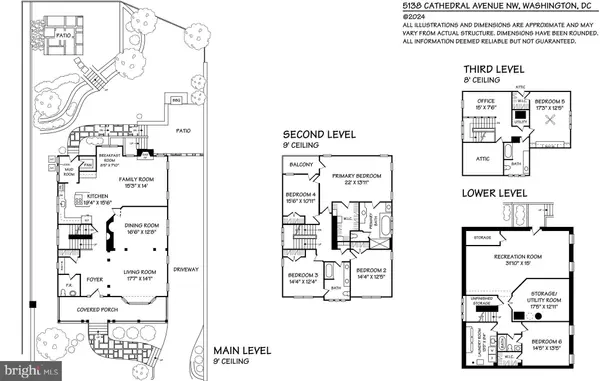5138 CATHEDRAL AVE NW Washington, DC 20016
6 Beds
5 Baths
4,464 SqFt
OPEN HOUSE
Sun Feb 09, 11:00am - 1:30pm
UPDATED:
02/06/2025 11:44 AM
Key Details
Property Type Single Family Home
Sub Type Detached
Listing Status Coming Soon
Purchase Type For Sale
Square Footage 4,464 sqft
Price per Sqft $560
Subdivision Palisades
MLS Listing ID DCDC2177146
Style Traditional,Craftsman
Bedrooms 6
Full Baths 4
Half Baths 1
HOA Y/N N
Abv Grd Liv Area 3,464
Originating Board BRIGHT
Year Built 2003
Annual Tax Amount $14,052
Tax Year 2024
Lot Size 5,647 Sqft
Acres 0.13
Property Description
Enjoy easy access to recreational venues, nearby shopping, top-notch dining, area Universities and all the amenities located in Spring Valley and The Palisades. This home is convenient to notable cultural landmarks across the Capital region and major commuter routes including Downtown and the Chain Bridge to Northern Virginia, making it an ideal location.
Location
State DC
County Washington
Zoning RES
Rooms
Other Rooms Living Room, Dining Room, Kitchen, Family Room, Foyer, Breakfast Room, In-Law/auPair/Suite, Laundry, Loft, Mud Room, Recreation Room, Storage Room
Basement Fully Finished, Outside Entrance, Interior Access
Interior
Interior Features Floor Plan - Open, Kitchen - Island, Pantry, Wood Floors, Primary Bath(s), Built-Ins, Walk-in Closet(s), Breakfast Area, Family Room Off Kitchen
Hot Water Natural Gas
Heating Zoned, Forced Air
Cooling Central A/C
Flooring Hardwood, Ceramic Tile, Carpet
Fireplaces Number 1
Fireplaces Type Gas/Propane
Equipment Cooktop, Dishwasher, Disposal, Dryer, Microwave, Refrigerator, Washer, Oven - Double
Fireplace Y
Appliance Cooktop, Dishwasher, Disposal, Dryer, Microwave, Refrigerator, Washer, Oven - Double
Heat Source Natural Gas, Electric
Laundry Lower Floor, Main Floor, Hookup
Exterior
Exterior Feature Porch(es), Patio(s), Balcony
Garage Spaces 3.0
Water Access N
Accessibility None
Porch Porch(es), Patio(s), Balcony
Total Parking Spaces 3
Garage N
Building
Story 4
Foundation Brick/Mortar
Sewer Public Sewer
Water Public
Architectural Style Traditional, Craftsman
Level or Stories 4
Additional Building Above Grade, Below Grade
New Construction N
Schools
Elementary Schools Key
Middle Schools Hardy
High Schools Macarthur
School District District Of Columbia Public Schools
Others
Senior Community No
Tax ID 1439//0022
Ownership Fee Simple
SqFt Source Assessor
Security Features Security System
Special Listing Condition Standard

GET MORE INFORMATION


