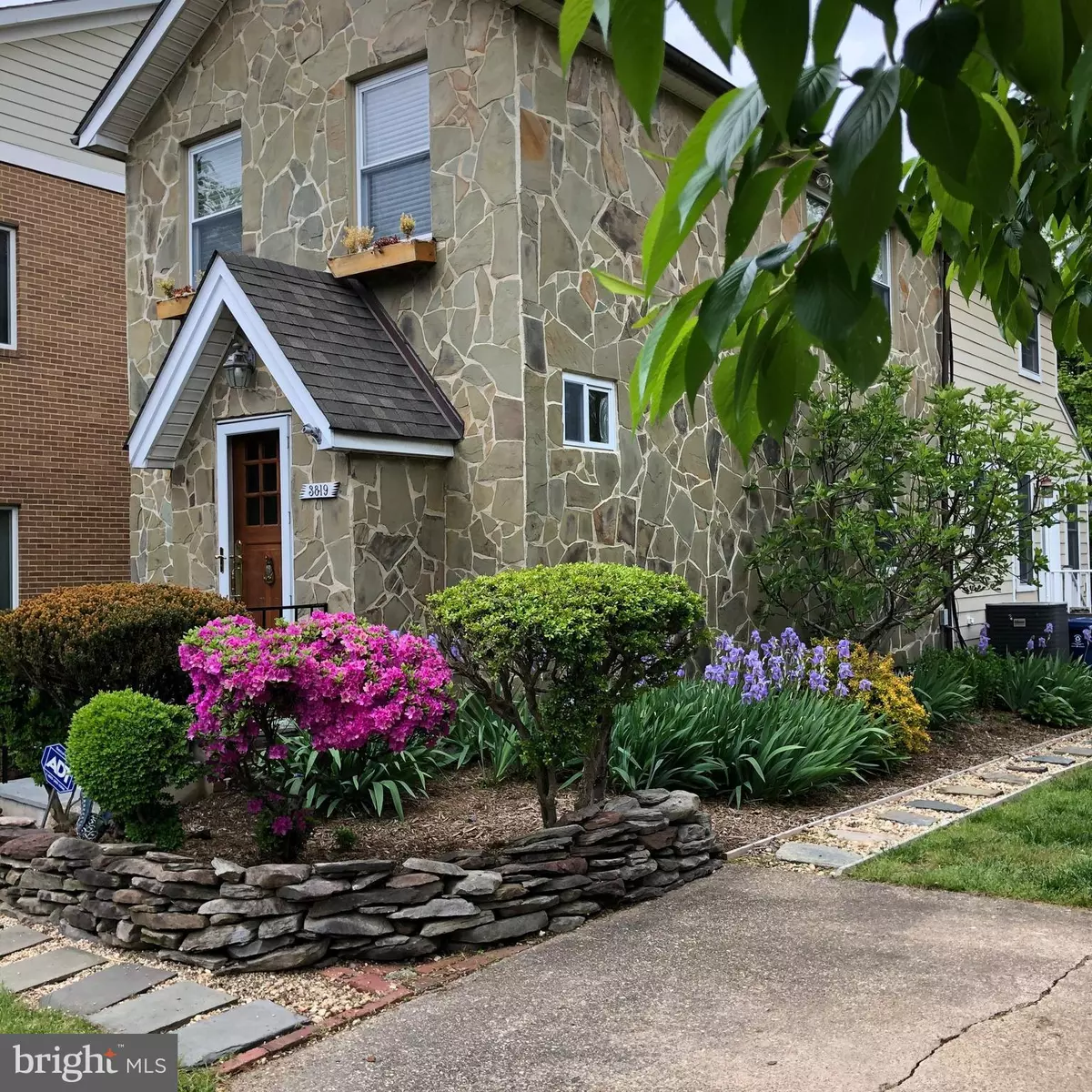3819 ELBERT AVE Alexandria, VA 22305
3 Beds
2 Baths
1,434 SqFt
OPEN HOUSE
Sat Feb 08, 1:00pm - 3:00pm
Sun Feb 09, 1:00pm - 3:00pm
UPDATED:
02/06/2025 03:08 PM
Key Details
Property Type Single Family Home
Sub Type Detached
Listing Status Coming Soon
Purchase Type For Sale
Square Footage 1,434 sqft
Price per Sqft $662
Subdivision Sunnyside
MLS Listing ID VAAX2041590
Style Cottage,Craftsman,Bungalow
Bedrooms 3
Full Baths 2
HOA Y/N N
Abv Grd Liv Area 1,434
Originating Board BRIGHT
Year Built 1937
Annual Tax Amount $7,669
Tax Year 2018
Lot Size 5,500 Sqft
Acres 0.13
Property Description
Step inside to discover a welcoming living room featuring a custom Samsung "Frame" TV complemented by a high-quality Polk sound system & Sonos Amplifier—perfect for cozy movie nights or entertaining guests with music in the living/dining rooms. The main level also features a large private bedroom space with an ensuite bathroom. Upstairs is the large primary bedroom featuring two walk-in closets, a flex office/workout space, and two additional closets! Also upstairs is a 2nd full bedroom and full bathroom.
This bungalow beautifully combines comfort with modern amenities, making it an ideal place to call home. Positioned just moments away from the vibrant shops and restaurants of the Del Ray area. You'll enjoy easy access to all the amenities you need while still being able to retreat to your peaceful home and fenced backyard. Additional features include; copper gutters and downspouts, vintage hardwood floors and period details throughout coupled with a stunningly remodeled kitchen and bathrooms, 5 Burner Gas cooktop, convection oven, recessed lighting , newer gas hot water heater, new front load washer/dryer upstairs and additional storage space in the unfinished basement. Very convenient commuter location close to Potomac Yard Metro stop, Reagan airport -3 miles, 10-15 minutes to DC, Pentagon City, Old Town King St, Arlington and 395 corridor.
This property truly has it all—character, space, and an unbeatable location!
Location
State VA
County Alexandria City
Zoning RB
Rooms
Other Rooms Living Room, Dining Room, Primary Bedroom, Bedroom 2, Kitchen, Family Room
Basement Outside Entrance, Partial, Unfinished
Main Level Bedrooms 1
Interior
Interior Features Ceiling Fan(s), Crown Moldings, Dining Area, Recessed Lighting, Window Treatments, Wood Floors, Chair Railings, Walk-in Closet(s)
Hot Water Natural Gas
Heating Radiator
Cooling Ceiling Fan(s), Central A/C
Flooring Hardwood
Fireplaces Number 1
Fireplaces Type Brick
Inclusions Samsung "Frame" TV, built in Polk Audio speakers, Sonos Amplifier
Equipment Built-In Microwave, Cooktop, Built-In Range, Disposal, Dryer, Refrigerator, Stainless Steel Appliances, Washer, Dryer - Front Loading
Fireplace Y
Appliance Built-In Microwave, Cooktop, Built-In Range, Disposal, Dryer, Refrigerator, Stainless Steel Appliances, Washer, Dryer - Front Loading
Heat Source Natural Gas
Laundry Has Laundry, Upper Floor, Washer In Unit, Dryer In Unit
Exterior
Exterior Feature Patio(s), Deck(s)
Garage Spaces 2.0
Fence Decorative, Rear, Wood, Fully
Water Access N
View Courtyard, Trees/Woods
Accessibility None
Porch Patio(s), Deck(s)
Road Frontage City/County
Total Parking Spaces 2
Garage N
Building
Lot Description Landscaping, SideYard(s), Rear Yard, Level, Premium, Trees/Wooded
Story 3
Foundation Slab
Sewer Public Sewer
Water Public
Architectural Style Cottage, Craftsman, Bungalow
Level or Stories 3
Additional Building Above Grade, Below Grade
New Construction N
Schools
Elementary Schools Mount Vernon
Middle Schools George Washington
High Schools Alexandria City
School District Alexandria City Public Schools
Others
Pets Allowed Y
Senior Community No
Tax ID 007.03-06-22.C
Ownership Fee Simple
SqFt Source Estimated
Security Features Smoke Detector
Acceptable Financing Cash, Conventional, FHA, VA, Variable
Horse Property N
Listing Terms Cash, Conventional, FHA, VA, Variable
Financing Cash,Conventional,FHA,VA,Variable
Special Listing Condition Standard
Pets Allowed No Pet Restrictions

GET MORE INFORMATION





