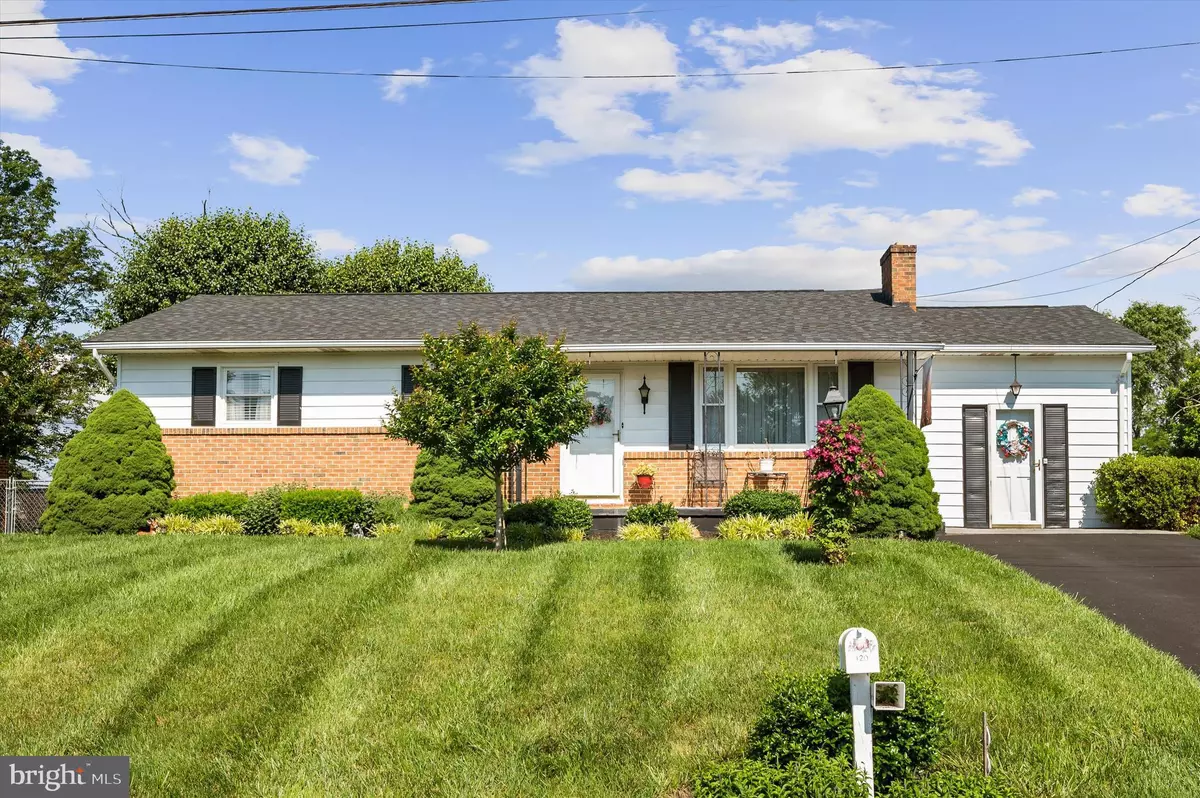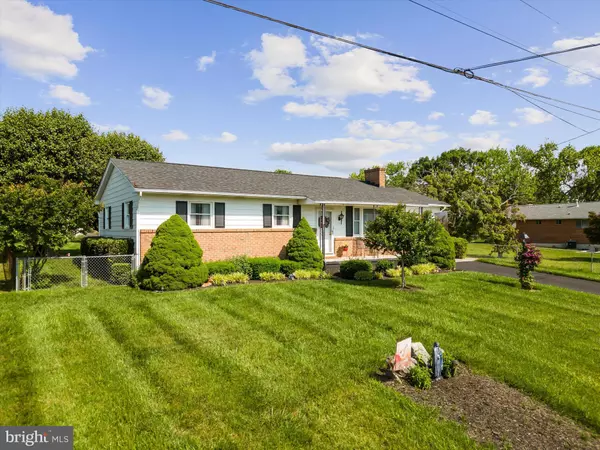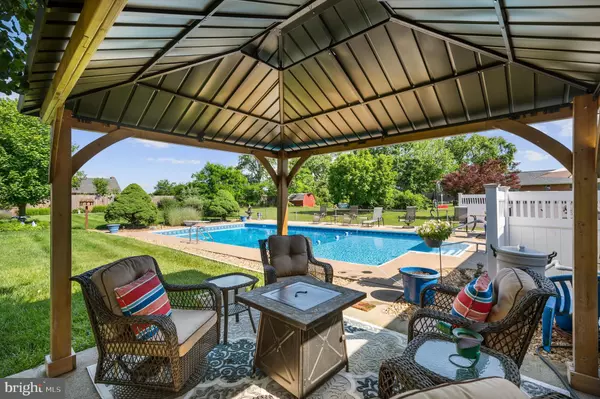120 BLOSSOM DR Winchester, VA 22602
3 Beds
2 Baths
2,232 SqFt
UPDATED:
02/12/2025 11:58 AM
Key Details
Property Type Single Family Home
Sub Type Detached
Listing Status Under Contract
Purchase Type For Sale
Square Footage 2,232 sqft
Price per Sqft $174
Subdivision Shenandoah Hills
MLS Listing ID VAFV2023804
Style Ranch/Rambler
Bedrooms 3
Full Baths 2
HOA Y/N N
Abv Grd Liv Area 1,332
Originating Board BRIGHT
Year Built 1965
Annual Tax Amount $1,321
Tax Year 2022
Property Sub-Type Detached
Property Description
As you step outside, the sparkling swimming pool invites you to soak up the sun and enjoy the summer months ahead in style. The inviting patio with a shade-covered gazebo is the perfect spot to unwind, while the meticulously maintained landscaping adds beauty and tranquility to your outdoor oasis.
Located in a fantastic, convenient neighborhood, this home combines comfort and practicality for the ideal living experience. Lovingly maintained by the original owner, this property has seen several recent updates, including a newer roof, windows, flooring on the main level, and new pool liner and pump—so all you have to do is move in and enjoy!
This is a rare opportunity at an affordable price point. Schedule your tour today and see for yourself why this home will be the perfect place to create lasting memories.
Location
State VA
County Frederick
Zoning RP
Rooms
Other Rooms Living Room, Primary Bedroom, Bedroom 2, Bedroom 3, Kitchen, Family Room, Laundry, Recreation Room, Full Bath
Basement Full, Connecting Stairway, Heated, Improved, Outside Entrance, Partially Finished, Rear Entrance, Sump Pump, Walkout Stairs
Main Level Bedrooms 3
Interior
Interior Features Attic, Bar, Bathroom - Soaking Tub, Built-Ins, Carpet, Ceiling Fan(s), Combination Kitchen/Dining, Entry Level Bedroom, Family Room Off Kitchen, Floor Plan - Traditional, Kitchen - Eat-In, Other, Window Treatments, Wet/Dry Bar
Hot Water Natural Gas
Heating Forced Air
Cooling Central A/C, Ceiling Fan(s)
Fireplaces Number 1
Fireplaces Type Brick, Gas/Propane, Mantel(s)
Equipment Cooktop, Dishwasher, Disposal, Dryer, Microwave, Oven - Wall, Refrigerator, Washer, Water Heater
Fireplace Y
Appliance Cooktop, Dishwasher, Disposal, Dryer, Microwave, Oven - Wall, Refrigerator, Washer, Water Heater
Heat Source Natural Gas
Laundry Basement
Exterior
Exterior Feature Patio(s), Porch(es)
Garage Spaces 4.0
Fence Chain Link
Pool Fenced, In Ground, Vinyl
Water Access N
Roof Type Shingle
Accessibility Other
Porch Patio(s), Porch(es)
Total Parking Spaces 4
Garage N
Building
Lot Description Cleared, Front Yard, Landscaping, No Thru Street, Rear Yard, Road Frontage
Story 2
Foundation Block
Sewer Public Sewer
Water Public
Architectural Style Ranch/Rambler
Level or Stories 2
Additional Building Above Grade, Below Grade
New Construction N
Schools
Elementary Schools Redbud Run
Middle Schools James Wood
High Schools Millbrook
School District Frederick County Public Schools
Others
Senior Community No
Tax ID 55B 2 1 17
Ownership Fee Simple
SqFt Source Assessor
Horse Property N
Special Listing Condition Standard

GET MORE INFORMATION





