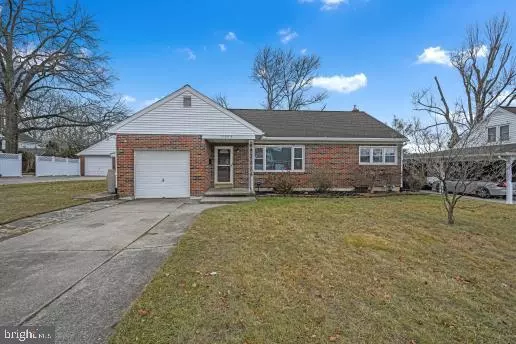3008 BELMONT AVE Reading, PA 19609
5 Beds
2 Baths
2,111 SqFt
UPDATED:
02/06/2025 06:19 PM
Key Details
Property Type Single Family Home
Sub Type Detached
Listing Status Active
Purchase Type For Sale
Square Footage 2,111 sqft
Price per Sqft $151
Subdivision West Hills
MLS Listing ID PABK2053400
Style Cape Cod
Bedrooms 5
Full Baths 2
HOA Y/N N
Abv Grd Liv Area 1,611
Originating Board BRIGHT
Year Built 1955
Annual Tax Amount $4,749
Tax Year 2024
Lot Size 10,018 Sqft
Acres 0.23
Lot Dimensions 0.00 x 0.00
Property Description
porch, a large patio with lighting and under-lighting beneath the stone ledge, and a lovely fenced backyard. The living room features
hardwood floors, and the kitchen has tile flooring along with a separate dining area. The first floor includes two generously sized
bedrooms with hardwood floors. The second floor has two additional spacious bedrooms, that could also function as a master suite; one
of these bedrooms is a walk-through. The second floor is equipped with two mini splits for heating and cooling. The basement includes a
second kitchen (the stove has not been used by the current owner), a family room, a potential fifth bedroom, and an unfinished area
with a pool table, laundry hookups, and a double laundry sink. The electric box has been updated, and the hot water heater is only one year old. Central air conditioning on the first floor.
Location
State PA
County Berks
Area Spring Twp (10280)
Zoning RESIDENTIAL
Rooms
Other Rooms Living Room, Primary Bedroom, Bedroom 2, Bedroom 3, Bedroom 4, Bedroom 5, Kitchen, Family Room, Full Bath
Basement Outside Entrance, Partially Finished
Main Level Bedrooms 2
Interior
Interior Features 2nd Kitchen, Bathroom - Stall Shower, Bathroom - Tub Shower, Dining Area
Hot Water Natural Gas
Heating Forced Air
Cooling Central A/C, Ductless/Mini-Split
Inclusions Pool Table and Accessories, Refrigerator in Garage, ARLO Doorbell
Equipment Built-In Range, Dishwasher, Disposal, Oven - Self Cleaning, Oven/Range - Gas
Fireplace N
Appliance Built-In Range, Dishwasher, Disposal, Oven - Self Cleaning, Oven/Range - Gas
Heat Source Natural Gas
Laundry Basement
Exterior
Exterior Feature Enclosed, Patio(s), Porch(es)
Parking Features Garage - Front Entry
Garage Spaces 1.0
Water Access N
Accessibility None
Porch Enclosed, Patio(s), Porch(es)
Attached Garage 1
Total Parking Spaces 1
Garage Y
Building
Story 1.5
Foundation Other
Sewer Public Sewer
Water Public
Architectural Style Cape Cod
Level or Stories 1.5
Additional Building Above Grade, Below Grade
New Construction N
Schools
School District Wilson
Others
Senior Community No
Tax ID 80-4386-11-56-8844
Ownership Fee Simple
SqFt Source Assessor
Security Features Carbon Monoxide Detector(s),Smoke Detector
Acceptable Financing Cash, Conventional, FHA, VA
Listing Terms Cash, Conventional, FHA, VA
Financing Cash,Conventional,FHA,VA
Special Listing Condition Standard

GET MORE INFORMATION





