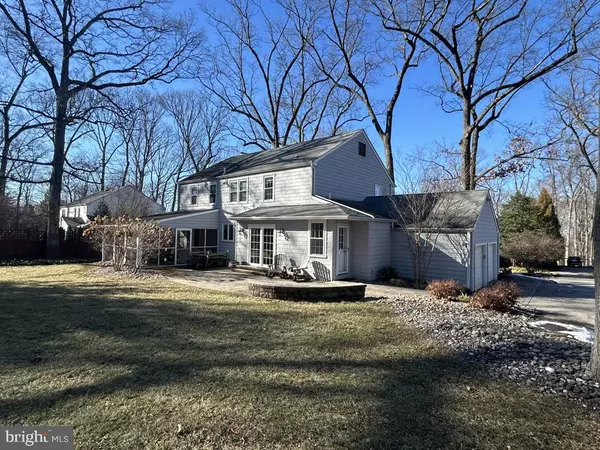342 COLKET LN Wayne, PA 19087
5 Beds
3 Baths
3,430 SqFt
OPEN HOUSE
Thu Feb 13, 11:00am - 2:00pm
Fri Feb 14, 3:00pm - 5:00pm
Sat Feb 15, 11:00am - 2:00pm
UPDATED:
02/06/2025 06:34 PM
Key Details
Property Type Single Family Home
Sub Type Detached
Listing Status Coming Soon
Purchase Type For Sale
Square Footage 3,430 sqft
Price per Sqft $335
Subdivision Shand Tract
MLS Listing ID PACT2090838
Style Colonial
Bedrooms 5
Full Baths 2
Half Baths 1
HOA Y/N N
Abv Grd Liv Area 2,630
Originating Board BRIGHT
Year Built 1967
Annual Tax Amount $11,003
Tax Year 2024
Lot Size 0.414 Acres
Acres 0.41
Lot Dimensions 0.00 x 0.00
Property Description
Location
State PA
County Chester
Area Tredyffrin Twp (10343)
Zoning RESIDENTIAL
Rooms
Other Rooms Living Room, Dining Room, Primary Bedroom, Bedroom 2, Bedroom 3, Bedroom 4, Bedroom 5, Kitchen, Family Room, Exercise Room, Mud Room, Recreation Room, Storage Room, Bathroom 2, Primary Bathroom, Screened Porch
Basement Fully Finished
Interior
Interior Features Attic, Breakfast Area, Carpet, Crown Moldings, Family Room Off Kitchen, Kitchen - Eat-In, Formal/Separate Dining Room, Pantry, Walk-in Closet(s), Wood Floors
Hot Water Electric
Heating Hot Water
Cooling Central A/C
Fireplaces Number 1
Fireplaces Type Gas/Propane
Inclusions Washer and dryer, all kitchen appliances, refrigerator in mud room; shed, all in "as is" condition
Fireplace Y
Heat Source Oil
Laundry Main Floor
Exterior
Exterior Feature Patio(s), Screened
Parking Features Garage - Side Entry, Inside Access, Garage Door Opener
Garage Spaces 6.0
Water Access N
Accessibility None
Porch Patio(s), Screened
Attached Garage 2
Total Parking Spaces 6
Garage Y
Building
Lot Description Cul-de-sac, Level, Private
Story 2
Foundation Block
Sewer Public Sewer
Water Public
Architectural Style Colonial
Level or Stories 2
Additional Building Above Grade, Below Grade
New Construction N
Schools
Elementary Schools New Eagle
Middle Schools Valley Forge
High Schools Conestoga
School District Tredyffrin-Easttown
Others
Senior Community No
Tax ID 43-11B-0004.1700
Ownership Fee Simple
SqFt Source Assessor
Acceptable Financing Cash, Conventional, FHA, VA
Listing Terms Cash, Conventional, FHA, VA
Financing Cash,Conventional,FHA,VA
Special Listing Condition Standard

GET MORE INFORMATION





