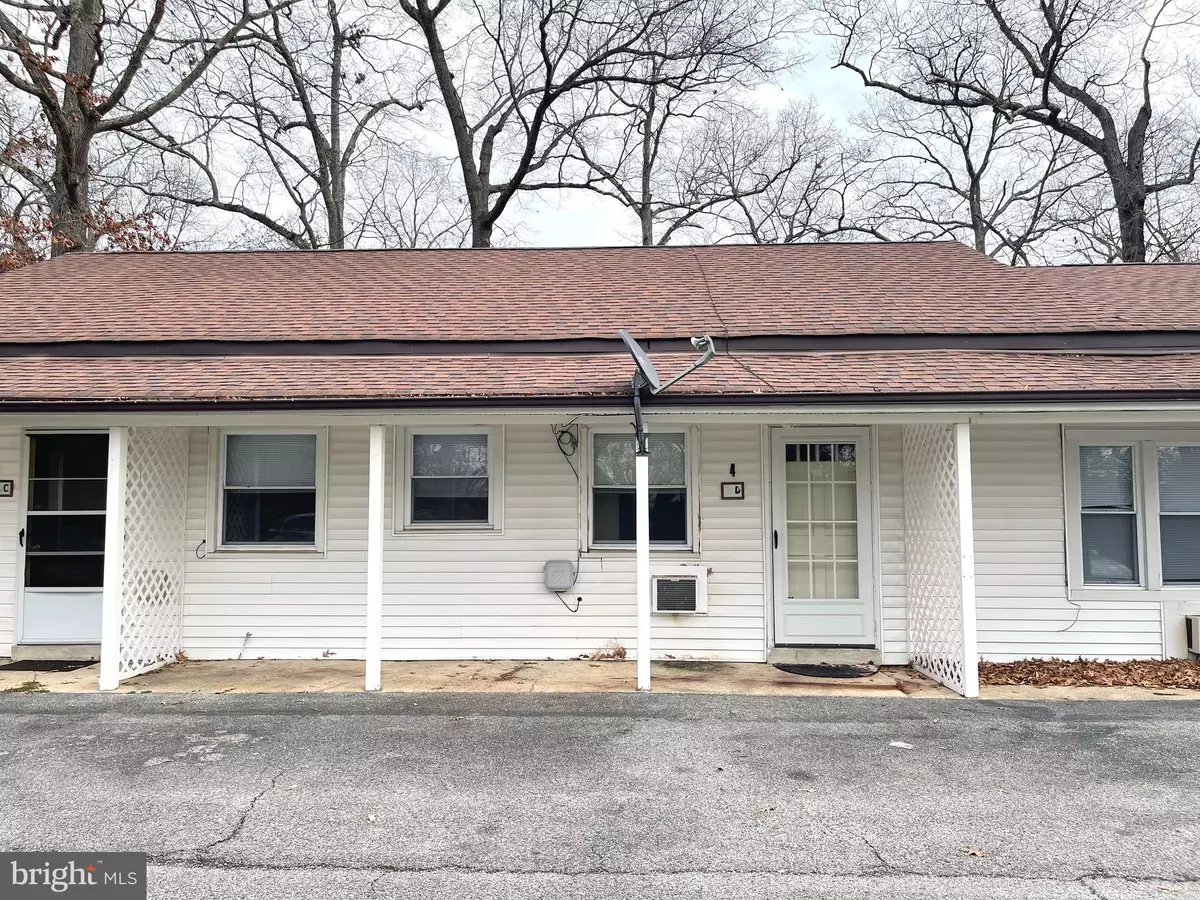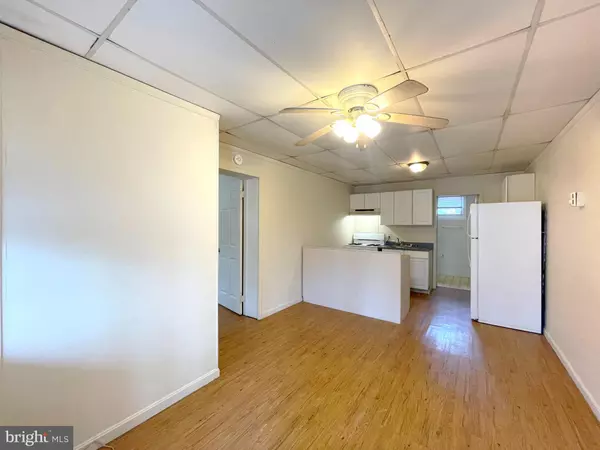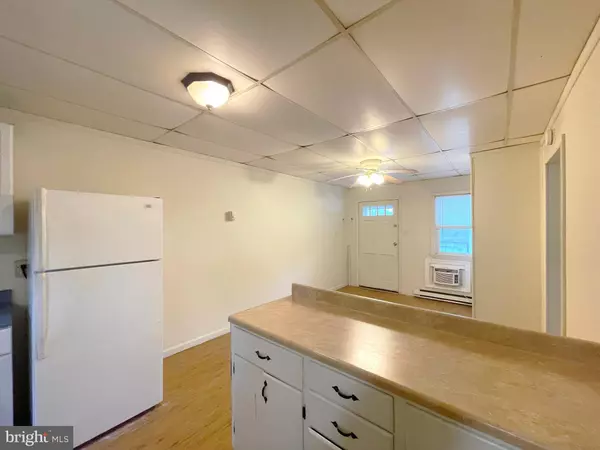12707 FOREST KNOLLS #D Waldorf, MD 20602
1 Bed
1 Bath
400 SqFt
UPDATED:
02/11/2025 10:13 PM
Key Details
Property Type Single Family Home, Condo
Sub Type Unit/Flat/Apartment
Listing Status Coming Soon
Purchase Type For Rent
Square Footage 400 sqft
Subdivision None Available
MLS Listing ID MDCH2039586
Style Ranch/Rambler
Bedrooms 1
Full Baths 1
HOA Y/N N
Abv Grd Liv Area 400
Originating Board BRIGHT
Year Built 1956
Lot Size 1.800 Acres
Acres 1.8
Property Sub-Type Unit/Flat/Apartment
Property Description
Location
State MD
County Charles
Zoning RC
Rooms
Other Rooms Living Room, Kitchen, Bedroom 1, Full Bath
Main Level Bedrooms 1
Interior
Interior Features Ceiling Fan(s), Combination Dining/Living, Floor Plan - Open
Hot Water Electric
Heating Baseboard - Electric
Cooling Ceiling Fan(s), Window Unit(s)
Flooring Vinyl
Equipment Oven/Range - Gas, Refrigerator
Furnishings No
Fireplace N
Appliance Oven/Range - Gas, Refrigerator
Heat Source Electric
Laundry Shared, Main Floor
Exterior
Exterior Feature Porch(es)
Water Access N
Roof Type Asphalt,Shingle
Street Surface Black Top
Accessibility Entry Slope <1'
Porch Porch(es)
Garage N
Building
Story 1
Unit Features Garden 1 - 4 Floors
Foundation Slab
Sewer Public Sewer
Water Public
Architectural Style Ranch/Rambler
Level or Stories 1
Additional Building Above Grade
Structure Type Dry Wall
New Construction N
Schools
Elementary Schools Mary B. Neal
Middle Schools John Hanson
High Schools Thomas Stone
School District Charles County Public Schools
Others
Pets Allowed Y
Senior Community No
Tax ID NO TAX RECORD
Ownership Other
SqFt Source Estimated
Horse Property N
Pets Allowed Case by Case Basis, Pet Addendum/Deposit, Size/Weight Restriction, Breed Restrictions

GET MORE INFORMATION





