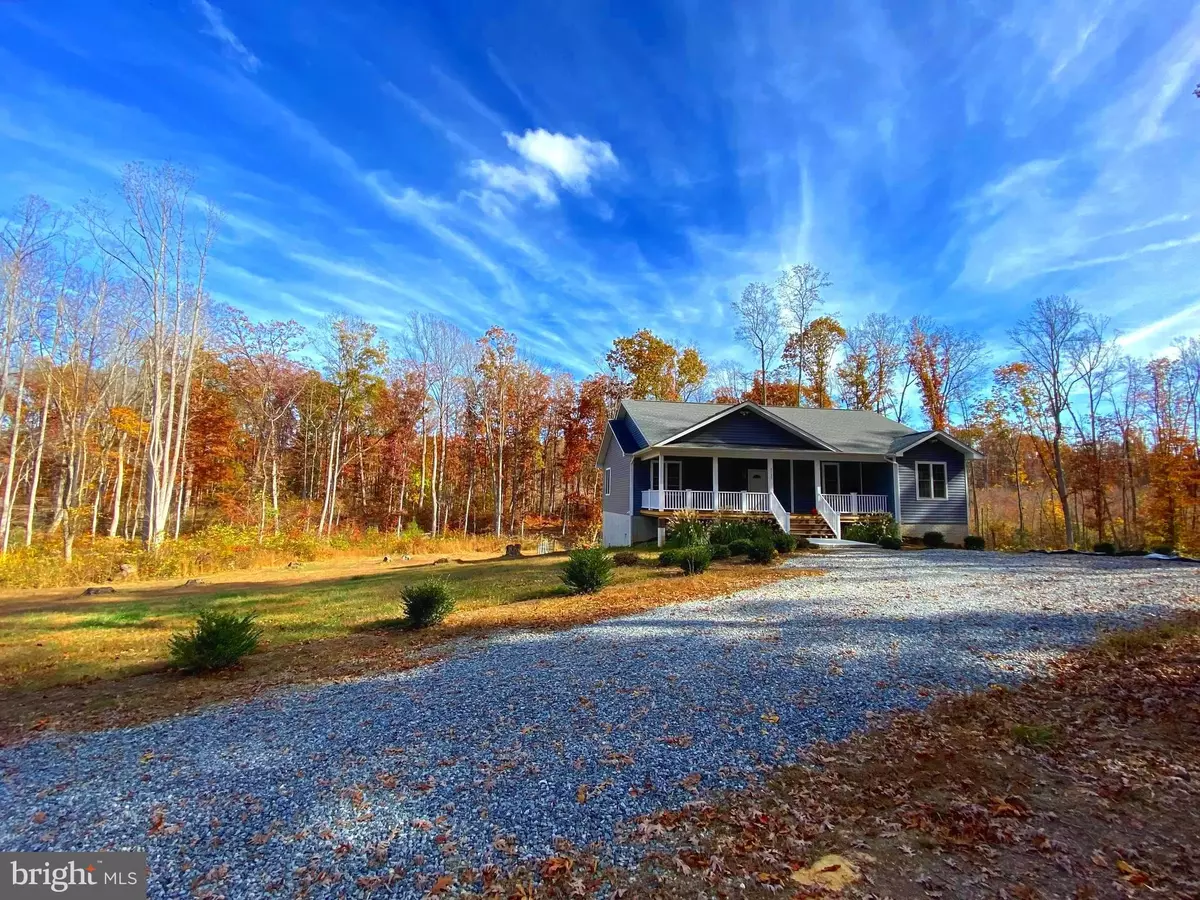3137 BLOUNT DR Bumpass, VA 23024
3 Beds
3 Baths
3,416 SqFt
UPDATED:
02/06/2025 11:05 PM
Key Details
Property Type Single Family Home
Sub Type Detached
Listing Status Active
Purchase Type For Sale
Square Footage 3,416 sqft
Price per Sqft $193
Subdivision Blounts Harbour
MLS Listing ID VASP2030556
Style Contemporary,Raised Ranch/Rambler,Ranch/Rambler
Bedrooms 3
Full Baths 3
HOA Fees $200/ann
HOA Y/N Y
Abv Grd Liv Area 1,708
Originating Board BRIGHT
Year Built 2020
Annual Tax Amount $3,854
Tax Year 2024
Lot Size 5.200 Acres
Acres 5.2
Property Description
the Stunning home is nestled quietly on 5.2 acres a long driveway perfect for your RV, Boat and jet ski.
Step onto your 40 ft covered porch, 3 bedroom (4 bedroom perc) and 3 full bathrooms offering over 3400 sqft of open living at its finest. Main level boasts with luxury flooring throughout, spacious family room, 9-ft ceilings, recess lighting, electric fireplace , large dining area overlooking the spacious back yard, eat in kitchen with granite countertops, breakfast island with cooktop and so much ambient lighting throughout. Oversized primary suite offers a large walk-in closet, luxurious en-suite with porcelain tiled flooring, dual vanities with separate tub and walk-in tiled shower. There are 2 additional spacious guest rooms, linen closet and large full bathroom. Lower level walk-out provides a huge family room, full porcelain tiled bathroom, large laundry room with plumbing added for a mud sink, internet (Xfinity high speed internet is available in the community) & utility/HVAC room, extremely large closet area that can easily be used for storage or event a potential small office and 2 sets of sliding doors provide easy access to the cleared & spacious backyard that is perfect for entertaining.
This is perfect opportunity to own a newly built, upgraded and well maintained home locate minutes from Lake Ann with amenities that includes a community boat dock, pier & picnic area. Approximately 10 minutes from Food Lion Shopping Center, less than 5 miles from Lake Anna restaurants, winery and other lake activities
Location
State VA
County Spotsylvania
Zoning RR
Rooms
Basement Fully Finished, Daylight, Full
Main Level Bedrooms 3
Interior
Interior Features Breakfast Area, Built-Ins, Ceiling Fan(s), Combination Kitchen/Dining, Combination Kitchen/Living, Combination Dining/Living, Entry Level Bedroom, Family Room Off Kitchen, Floor Plan - Open, Kitchen - Island, Walk-in Closet(s)
Hot Water Electric
Cooling Ceiling Fan(s), Central A/C, Heat Pump(s)
Flooring Luxury Vinyl Plank
Equipment Dishwasher, Microwave, Refrigerator, Cooktop
Furnishings No
Appliance Dishwasher, Microwave, Refrigerator, Cooktop
Heat Source Electric
Laundry Dryer In Unit, Washer In Unit
Exterior
Exterior Feature Porch(es)
Garage Spaces 5.0
Fence Vinyl
Utilities Available Cable TV, Cable TV
Amenities Available Lake, Water/Lake Privileges
Water Access Y
Water Access Desc Canoe/Kayak,Boat - Powered,Fishing Allowed,Private Access,Swimming Allowed,Waterski/Wakeboard
View Trees/Woods
Roof Type Composite
Street Surface Black Top,Gravel
Accessibility None
Porch Porch(es)
Total Parking Spaces 5
Garage N
Building
Story 2
Foundation Concrete Perimeter, Permanent, Slab
Sewer Perc Approved Septic
Water Well
Architectural Style Contemporary, Raised Ranch/Rambler, Ranch/Rambler
Level or Stories 2
Additional Building Above Grade, Below Grade
Structure Type 9'+ Ceilings,High,Dry Wall,Cathedral Ceilings
New Construction Y
Schools
Elementary Schools Berkeley
Middle Schools Post Oak
High Schools Spotsylvania
School District Spotsylvania County Public Schools
Others
Pets Allowed Y
HOA Fee Include Common Area Maintenance,Management
Senior Community No
Tax ID 80-3-2R
Ownership Fee Simple
SqFt Source Estimated
Acceptable Financing FHA, Conventional, Cash, VA, VHDA
Horse Property Y
Listing Terms FHA, Conventional, Cash, VA, VHDA
Financing FHA,Conventional,Cash,VA,VHDA
Special Listing Condition Standard
Pets Allowed Cats OK, Dogs OK

GET MORE INFORMATION





