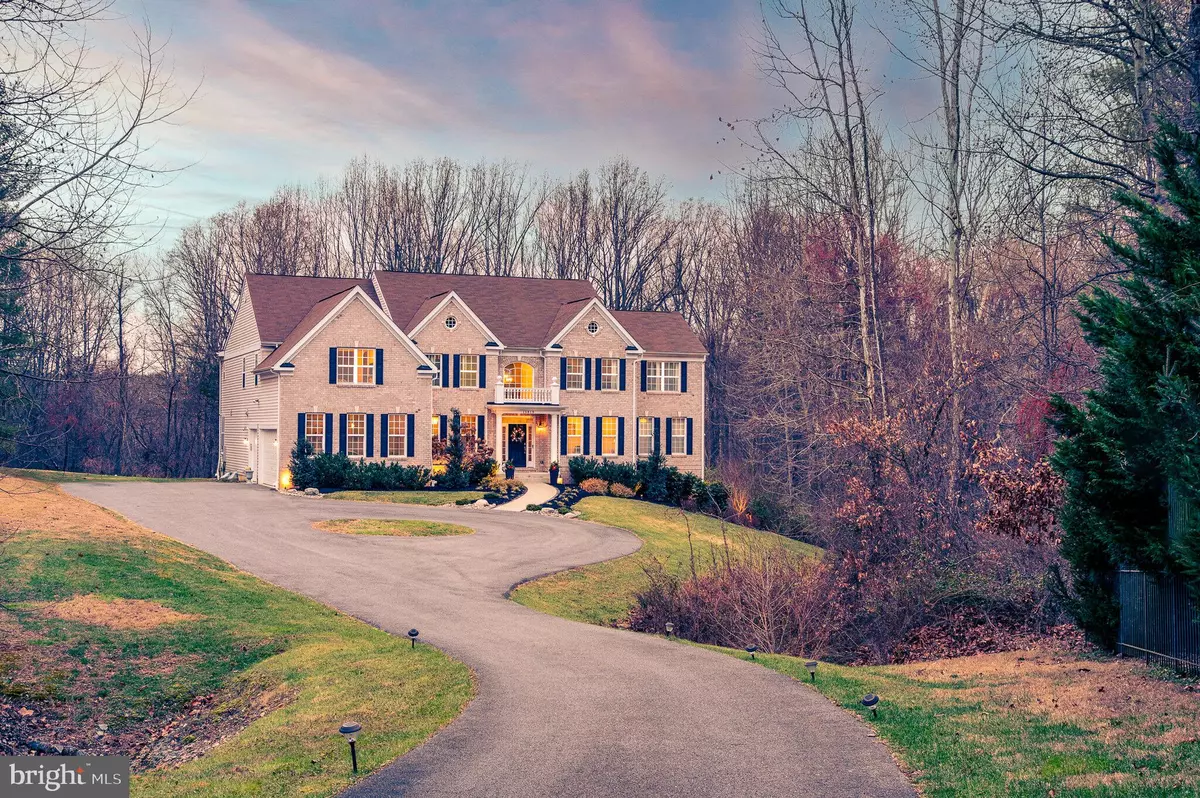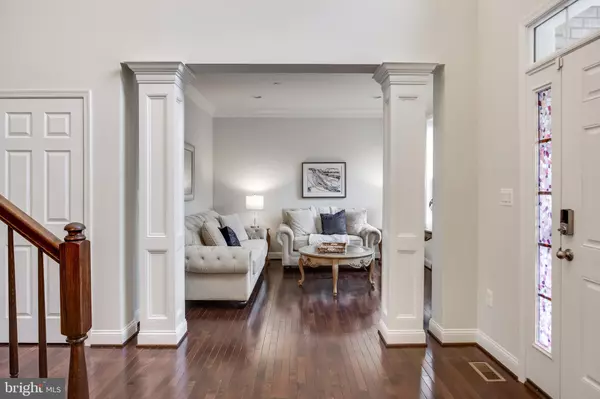13818 HIDDEN GLEN LN North Potomac, MD 20878
6 Beds
7 Baths
7,751 SqFt
OPEN HOUSE
Sun Feb 09, 1:00pm - 3:00pm
UPDATED:
02/08/2025 11:12 AM
Key Details
Property Type Single Family Home
Sub Type Detached
Listing Status Active
Purchase Type For Sale
Square Footage 7,751 sqft
Price per Sqft $258
Subdivision Windmill Farm
MLS Listing ID MDMC2158588
Style Other
Bedrooms 6
Full Baths 6
Half Baths 1
HOA Y/N N
Abv Grd Liv Area 5,751
Originating Board BRIGHT
Year Built 2016
Annual Tax Amount $15,673
Tax Year 2024
Lot Size 2.400 Acres
Acres 2.4
Property Description
Welcome to 13818 Hidden Glen Ln, a stunning custom-built luxury detached single-family home nestled in the serene community of North Potomac. This exquisite residence features six generously-sized bedrooms and six and a half bathrooms, providing ample room for both relaxation and entertainment in nearly 8000 square feet of finished living space.
Upon entering the foyer, you'll be captivated by the elegant architectural details, including columns, crown mouldings, and soaring ceilings. The great room showcases floor-to-ceiling windows with views of the forest and seamlessly connects to the gourmet chef's kitchen, complete with pantry storage and a separate morning breakfast room. The main floor also includes a formal sitting area, dining room, a beautiful office, powder room, and a generous guest suite with a full bath. Off the kitchen, a mudroom leads to your three-car garage.
The expansive primary ensuite bedroom is the ultimate retreat, spanning the entire depth of the home. It features a relaxing sitting area on one side and a spa-like bathroom sanctuary on the other, complete with double walk-in closets, a large shower, separate soaking tub, and double vanities.
The upper level offers four additional bedrooms: two with private full baths and two that share the fourth full bathroom open to the hallway. In total, there are five bedrooms and four bathrooms on this level, all serviced by a conveniently located laundry room.
The large basement provides additional entertainment and relaxation options, featuring a wet bar and a spacious open area. An flex-space room currently used as an guest room and a full bathroom can also be found in this lower walk-out level. The unfinished portion of the basement currently serves as a home gym and includes a framed-out area currently used as a craft room, which could also be used for storage or bring your ideas to finish it out to use as another flexible living area.
The property also includes an additional building which houses an indoor half-court basketball court with hardwood floors designed for optimal performance and safety with vertical give and lateral forgiveness. The court features NBA and college 3-point lines and a 30 ft shot line, with two hoops, one at 10ft and another adjustable. The backyard also offers three flagged holes for putting practice. Behind the basketball building, you have direct access to the Muddy Branch trail from the property.
Discover the perfect blend of luxury, comfort, and recreation at 13818 Hidden Glen Ln—where elegant living spaces, unique amenities, and serene surroundings invite you to experience a truly exceptional lifestyle. Come see for yourself and envision your future in this remarkable home. This home feeds to Wootton High School.
Location
State MD
County Montgomery
Zoning RE2
Direction Southeast
Rooms
Basement Rear Entrance, Walkout Level, Windows, Other, Full
Main Level Bedrooms 1
Interior
Interior Features Bar, Bathroom - Soaking Tub, Bathroom - Stall Shower, Bathroom - Tub Shower, Breakfast Area, Carpet, Ceiling Fan(s), Dining Area, Double/Dual Staircase, Entry Level Bedroom, Family Room Off Kitchen, Floor Plan - Open, Kitchen - Gourmet, Kitchen - Island, Pantry, Primary Bath(s), Recessed Lighting, Sound System, Upgraded Countertops, Walk-in Closet(s), Wet/Dry Bar, Wood Floors, Other
Hot Water Electric
Heating Central
Cooling Central A/C
Flooring Hardwood, Carpet
Fireplaces Number 1
Fireplaces Type Electric
Equipment Built-In Microwave, Cooktop, Dishwasher, Disposal, Dryer - Front Loading, Extra Refrigerator/Freezer, Oven - Double, Oven - Wall, Oven/Range - Gas, Range Hood, Refrigerator, Six Burner Stove, Stainless Steel Appliances, Washer - Front Loading, Water Conditioner - Owned, Water Heater
Furnishings No
Fireplace Y
Window Features Double Hung,Energy Efficient
Appliance Built-In Microwave, Cooktop, Dishwasher, Disposal, Dryer - Front Loading, Extra Refrigerator/Freezer, Oven - Double, Oven - Wall, Oven/Range - Gas, Range Hood, Refrigerator, Six Burner Stove, Stainless Steel Appliances, Washer - Front Loading, Water Conditioner - Owned, Water Heater
Heat Source Electric, Propane - Owned
Laundry Upper Floor
Exterior
Parking Features Garage - Side Entry, Garage Door Opener, Inside Access, Other
Garage Spaces 3.0
Water Access N
View Trees/Woods
Roof Type Fiberglass
Accessibility None
Attached Garage 3
Total Parking Spaces 3
Garage Y
Building
Story 3
Foundation Concrete Perimeter, Permanent, Slab
Sewer Private Septic Tank
Water Private, Well
Architectural Style Other
Level or Stories 3
Additional Building Above Grade, Below Grade
Structure Type 9'+ Ceilings,Cathedral Ceilings,2 Story Ceilings,Tray Ceilings
New Construction N
Schools
Elementary Schools Travilah
Middle Schools Robert Frost
High Schools Thomas S. Wootton
School District Montgomery County Public Schools
Others
Pets Allowed Y
Senior Community No
Tax ID 160601966186
Ownership Fee Simple
SqFt Source Assessor
Security Features Exterior Cameras,Motion Detectors,Security System,Surveillance Sys
Horse Property N
Special Listing Condition Standard
Pets Allowed No Pet Restrictions

GET MORE INFORMATION





