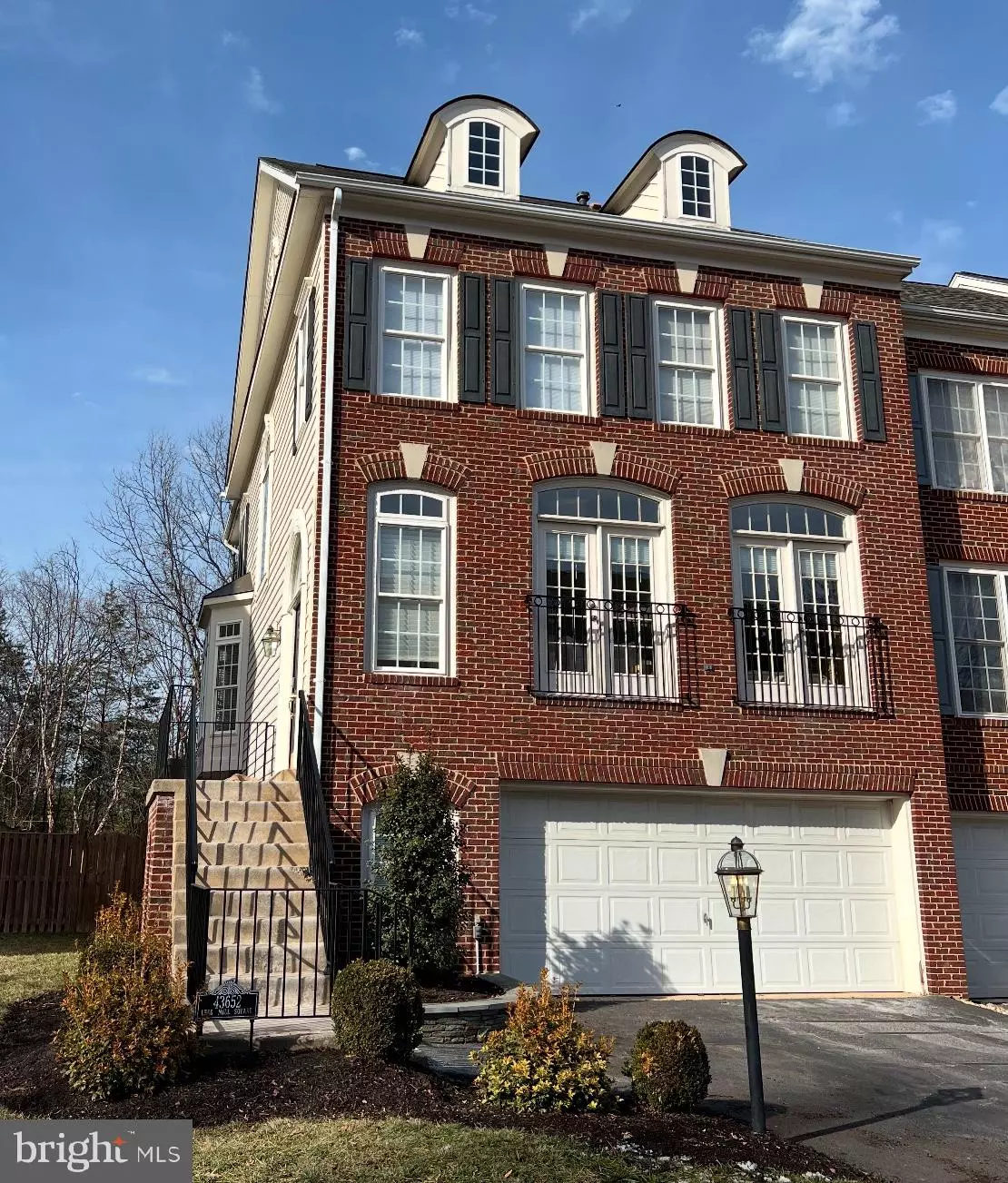43652 LEES MILL SQ Leesburg, VA 20176
4 Beds
4 Baths
2,844 SqFt
OPEN HOUSE
Sun Feb 16, 2:00pm - 4:00pm
UPDATED:
02/06/2025 11:03 PM
Key Details
Property Type Townhouse
Sub Type End of Row/Townhouse
Listing Status Coming Soon
Purchase Type For Sale
Square Footage 2,844 sqft
Price per Sqft $298
Subdivision Lansdowne On The Potomac
MLS Listing ID VALO2087396
Style Colonial
Bedrooms 4
Full Baths 3
Half Baths 1
HOA Fees $225/mo
HOA Y/N Y
Abv Grd Liv Area 2,844
Originating Board BRIGHT
Year Built 2003
Annual Tax Amount $6,125
Tax Year 2024
Lot Size 3,920 Sqft
Acres 0.09
Property Description
Location
State VA
County Loudoun
Zoning PDH3
Direction South
Rooms
Basement Daylight, Full, Fully Finished, Garage Access, Heated, Improved, Interior Access, Outside Entrance, Rear Entrance, Windows
Interior
Interior Features Wood Floors, Window Treatments, Walk-in Closet(s), Upgraded Countertops, Recessed Lighting, Primary Bath(s), Pantry, Kitchen - Island, Kitchen - Gourmet, Formal/Separate Dining Room, Family Room Off Kitchen, Crown Moldings, Ceiling Fan(s), Carpet, Chair Railings, Floor Plan - Traditional
Hot Water Natural Gas
Heating Ceiling, Central
Cooling Central A/C
Flooring Carpet, Hardwood, Luxury Vinyl Plank
Fireplaces Number 1
Equipment Built-In Microwave, Cooktop, Dishwasher, Disposal, Dryer, Dryer - Front Loading, Oven - Double, Refrigerator, Stainless Steel Appliances, Washer, Washer - Front Loading
Fireplace Y
Window Features Bay/Bow,Palladian
Appliance Built-In Microwave, Cooktop, Dishwasher, Disposal, Dryer, Dryer - Front Loading, Oven - Double, Refrigerator, Stainless Steel Appliances, Washer, Washer - Front Loading
Heat Source Natural Gas
Laundry Upper Floor
Exterior
Exterior Feature Deck(s), Patio(s)
Parking Features Additional Storage Area, Basement Garage, Garage - Front Entry, Garage Door Opener, Inside Access, Oversized
Garage Spaces 2.0
Fence Privacy, Rear, Wood
Utilities Available Cable TV Available, Natural Gas Available, Phone Available, Electric Available
Water Access N
Roof Type Architectural Shingle
Accessibility None
Porch Deck(s), Patio(s)
Attached Garage 2
Total Parking Spaces 2
Garage Y
Building
Story 3
Foundation Block
Sewer Public Sewer
Water Public
Architectural Style Colonial
Level or Stories 3
Additional Building Above Grade
New Construction N
Schools
Elementary Schools Seldens Landing
Middle Schools Belmont Ridge
High Schools Riverside
School District Loudoun County Public Schools
Others
Pets Allowed Y
HOA Fee Include Cable TV,Common Area Maintenance,Management,Pool(s),Recreation Facility,Reserve Funds,High Speed Internet,Snow Removal,Trash
Senior Community No
Tax ID 081155996000
Ownership Fee Simple
SqFt Source Assessor
Acceptable Financing Cash, Conventional
Listing Terms Cash, Conventional
Financing Cash,Conventional
Special Listing Condition Standard
Pets Allowed No Pet Restrictions

GET MORE INFORMATION

