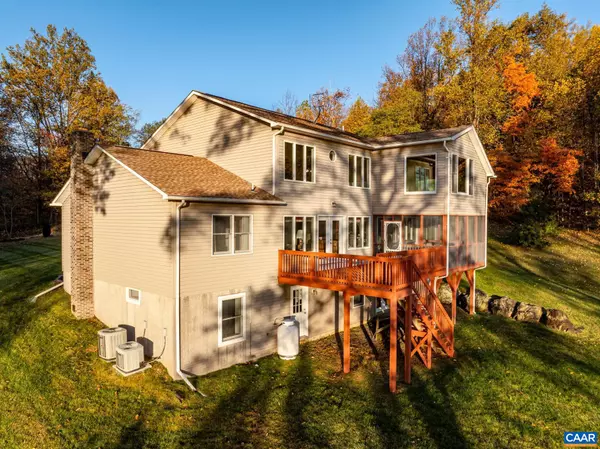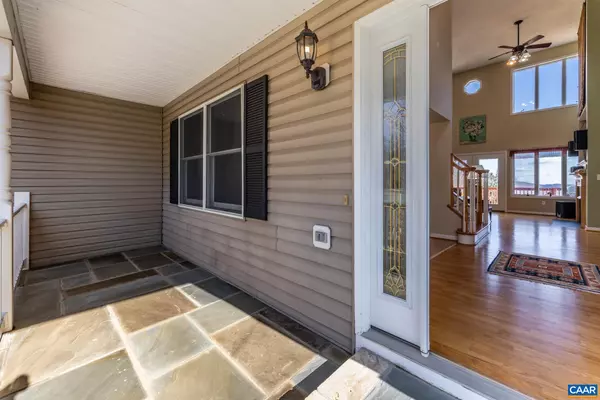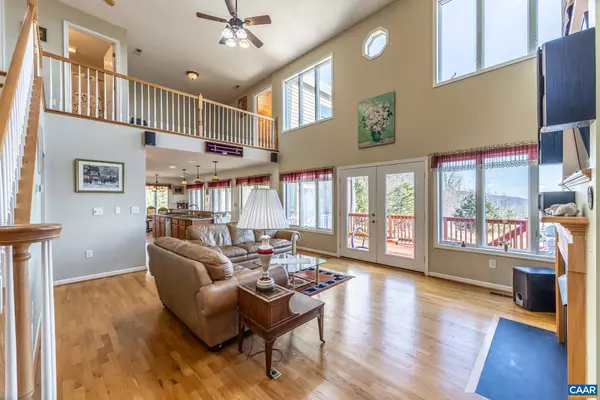654 SADDLEBACK RD Stanardsville, VA 22973
5 Beds
4 Baths
3,671 SqFt
UPDATED:
02/13/2025 06:09 PM
Key Details
Property Type Single Family Home
Sub Type Detached
Listing Status Pending
Purchase Type For Sale
Square Footage 3,671 sqft
Price per Sqft $190
Subdivision Unknown
MLS Listing ID 660667
Style Colonial
Bedrooms 5
Full Baths 3
Half Baths 1
HOA Y/N N
Abv Grd Liv Area 2,346
Originating Board CAAR
Year Built 2004
Annual Tax Amount $3,875
Tax Year 2024
Lot Size 10.000 Acres
Acres 10.0
Property Sub-Type Detached
Property Description
Location
State VA
County Greene
Zoning C-1
Rooms
Other Rooms Living Room, Dining Room, Kitchen, Foyer, Breakfast Room, Sun/Florida Room, Laundry, Loft, Recreation Room, Utility Room, Full Bath, Half Bath, Additional Bedroom
Basement Fully Finished, Full, Heated, Interior Access, Outside Entrance, Walkout Level, Windows
Main Level Bedrooms 1
Interior
Interior Features Stove - Wood, Entry Level Bedroom, Primary Bath(s)
Heating Central, Heat Pump(s)
Cooling Central A/C, Heat Pump(s)
Flooring Carpet, Hardwood, Wood
Fireplaces Number 1
Fireplaces Type Gas/Propane, Wood
Inclusions clothes dryer, clothes washer, surround sound system - wiring only, all window treatments, fireplace screen, fireplace tool set in basement, wood stove, 2 refrigerators with ice makers.
Equipment Dryer, Washer/Dryer Hookups Only, Washer
Fireplace Y
Window Features Insulated,Energy Efficient,Screens
Appliance Dryer, Washer/Dryer Hookups Only, Washer
Heat Source Electric, Propane - Owned
Exterior
View Garden/Lawn, Mountain, Panoramic, Pasture
Roof Type Composite
Accessibility None
Garage N
Building
Lot Description Landscaping, Private, Trees/Wooded, Sloping, Mountainous, Open, Partly Wooded
Story 2
Foundation Concrete Perimeter, Other
Sewer Septic Exists
Water Well
Architectural Style Colonial
Level or Stories 2
Additional Building Above Grade, Below Grade
Structure Type 9'+ Ceilings,High,Vaulted Ceilings,Cathedral Ceilings
New Construction N
Schools
Elementary Schools Nathanael Greene
High Schools William Monroe
School District Greene County Public Schools
Others
HOA Fee Include None
Senior Community No
Ownership Other
Security Features Smoke Detector
Special Listing Condition Standard
Virtual Tour https://player.vimeo.com/video/1023463917

GET MORE INFORMATION





