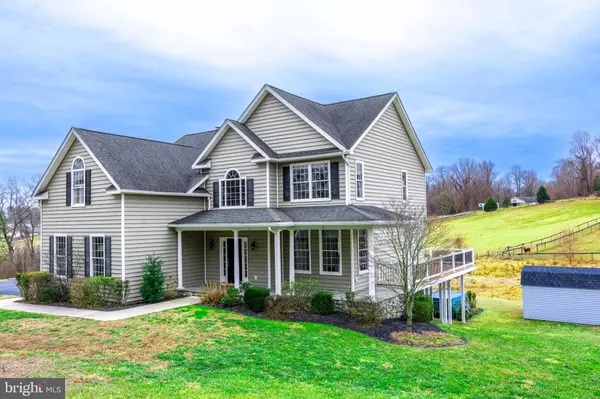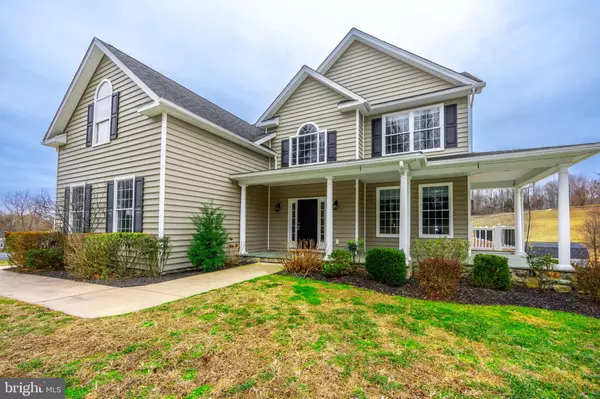1509 BOGGS RD Forest Hill, MD 21050
5 Beds
4 Baths
3,956 SqFt
OPEN HOUSE
Sun Feb 16, 12:00pm - 2:00pm
UPDATED:
02/12/2025 02:27 PM
Key Details
Property Type Single Family Home
Sub Type Detached
Listing Status Active
Purchase Type For Sale
Square Footage 3,956 sqft
Price per Sqft $192
Subdivision Forest Hill
MLS Listing ID MDHR2039640
Style Colonial
Bedrooms 5
Full Baths 3
Half Baths 1
HOA Y/N N
Abv Grd Liv Area 2,956
Originating Board BRIGHT
Year Built 2009
Annual Tax Amount $5,998
Tax Year 2024
Lot Size 3.540 Acres
Acres 3.54
Property Sub-Type Detached
Property Description
Location
State MD
County Harford
Zoning AG
Rooms
Basement Heated, Interior Access, Outside Entrance, Shelving, Sump Pump, Walkout Level, Windows, Connecting Stairway, Fully Finished
Interior
Interior Features Attic, Bar, Bathroom - Soaking Tub, Breakfast Area, Carpet, Ceiling Fan(s), Central Vacuum, Dining Area, Family Room Off Kitchen, Floor Plan - Open, Recessed Lighting, Stove - Wood, Walk-in Closet(s)
Hot Water Electric
Heating Wood Burn Stove, Heat Pump(s)
Cooling Ceiling Fan(s), Central A/C, Geothermal
Flooring Carpet, Laminated, Ceramic Tile
Fireplaces Number 1
Fireplaces Type Wood, Mantel(s)
Equipment Built-In Microwave, Central Vacuum, Dishwasher, Dryer, Oven/Range - Electric, Refrigerator, Washer, Water Heater
Fireplace Y
Window Features Double Pane,Palladian,Screens
Appliance Built-In Microwave, Central Vacuum, Dishwasher, Dryer, Oven/Range - Electric, Refrigerator, Washer, Water Heater
Heat Source Electric, Geo-thermal
Laundry Main Floor
Exterior
Exterior Feature Deck(s), Patio(s), Porch(es), Wrap Around
Parking Features Garage Door Opener, Inside Access
Garage Spaces 12.0
Water Access N
View Pasture
Roof Type Asphalt
Accessibility None
Porch Deck(s), Patio(s), Porch(es), Wrap Around
Attached Garage 2
Total Parking Spaces 12
Garage Y
Building
Lot Description Front Yard, Rear Yard, Rural, SideYard(s)
Story 3
Foundation Permanent
Sewer Private Septic Tank
Water Well
Architectural Style Colonial
Level or Stories 3
Additional Building Above Grade, Below Grade
Structure Type High
New Construction N
Schools
School District Harford County Public Schools
Others
Senior Community No
Tax ID 1303034526
Ownership Fee Simple
SqFt Source Assessor
Special Listing Condition Standard

GET MORE INFORMATION





