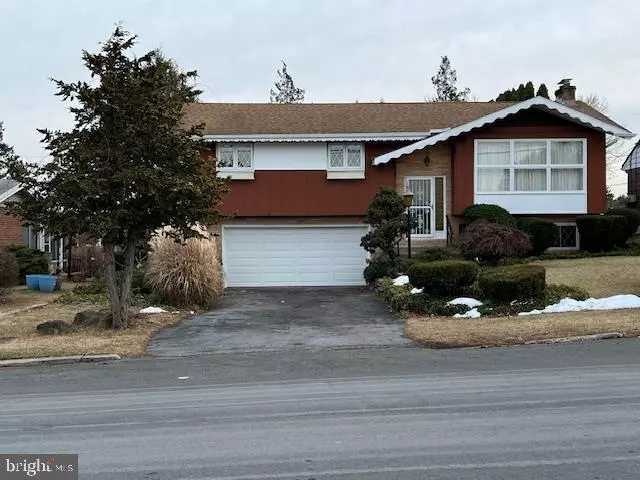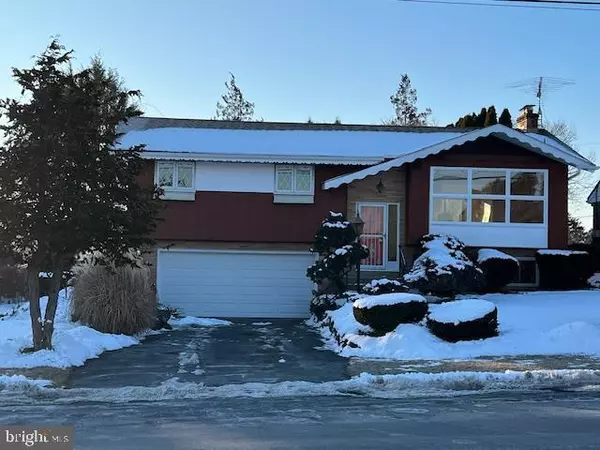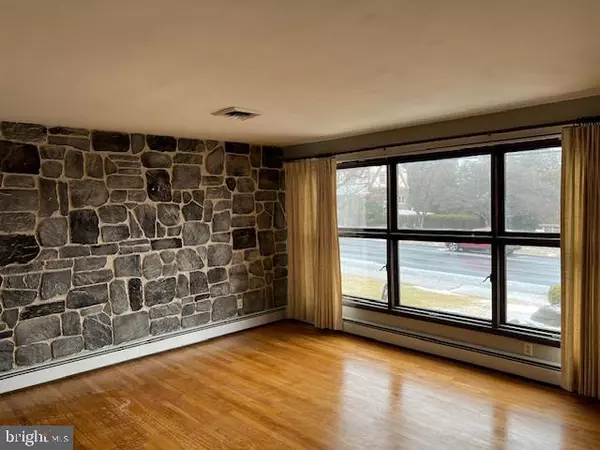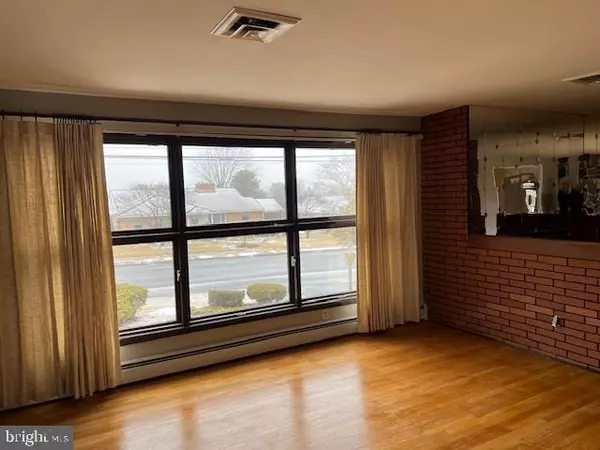1526 W HIGHLAND ST Allentown, PA 18102
3 Beds
2 Baths
1,796 SqFt
OPEN HOUSE
Sun Feb 09, 1:00pm - 3:00pm
UPDATED:
02/07/2025 05:23 PM
Key Details
Property Type Single Family Home
Sub Type Detached
Listing Status Coming Soon
Purchase Type For Sale
Square Footage 1,796 sqft
Price per Sqft $203
Subdivision None Available
MLS Listing ID PALH2011090
Style Bi-level
Bedrooms 3
Full Baths 2
HOA Y/N N
Abv Grd Liv Area 1,796
Originating Board BRIGHT
Year Built 1965
Annual Tax Amount $5,451
Tax Year 2024
Lot Size 7,200 Sqft
Acres 0.17
Property Description
Location
State PA
County Lehigh
Area Allentown City (12302)
Zoning R-ML-MEDIUM LOW DENSITY
Rooms
Other Rooms Living Room, Dining Room, Primary Bedroom, Bedroom 2, Kitchen, Family Room, Den, Foyer, Bedroom 1, Full Bath
Basement Fully Finished, Walkout Level
Main Level Bedrooms 3
Interior
Interior Features Dining Area, Kitchen - Eat-In, Wood Floors
Hot Water S/W Changeover, Oil
Heating Baseboard - Hot Water
Cooling Central A/C, Wall Unit
Flooring Hardwood, Laminated, Other
Fireplaces Number 1
Fireplaces Type Wood
Equipment Cooktop, Oven - Wall, Refrigerator
Fireplace Y
Appliance Cooktop, Oven - Wall, Refrigerator
Heat Source Oil
Laundry Hookup, Lower Floor
Exterior
Parking Features Garage - Front Entry, Built In
Garage Spaces 2.0
Water Access N
Roof Type Asphalt
Accessibility 2+ Access Exits
Attached Garage 2
Total Parking Spaces 2
Garage Y
Building
Lot Description Level
Story 2
Foundation Other
Sewer Public Sewer
Water Public
Architectural Style Bi-level
Level or Stories 2
Additional Building Above Grade
New Construction N
Schools
School District Allentown
Others
Senior Community No
Tax ID 549744026451 001
Ownership Fee Simple
SqFt Source Estimated
Acceptable Financing Cash, Conventional, FHA, VA
Listing Terms Cash, Conventional, FHA, VA
Financing Cash,Conventional,FHA,VA
Special Listing Condition Standard

GET MORE INFORMATION





