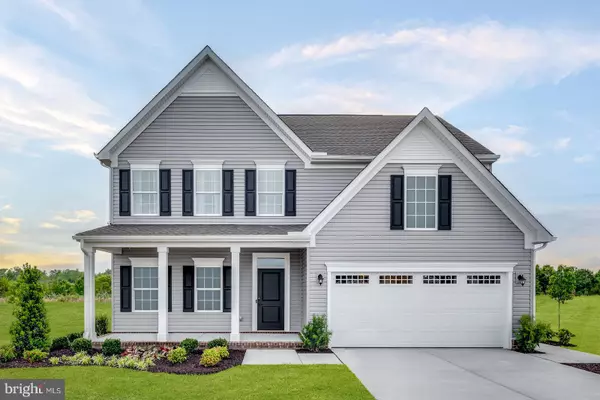524 SATIVA DR Honey Brook, PA 19344
4 Beds
3 Baths
3,176 SqFt
UPDATED:
02/11/2025 03:27 PM
Key Details
Property Type Single Family Home
Sub Type Detached
Listing Status Active
Purchase Type For Sale
Square Footage 3,176 sqft
Price per Sqft $170
Subdivision Chestnut Ridge
MLS Listing ID PACT2091126
Style Craftsman
Bedrooms 4
Full Baths 2
Half Baths 1
HOA Fees $140/mo
HOA Y/N Y
Abv Grd Liv Area 2,294
Originating Board BRIGHT
Year Built 2025
Annual Tax Amount $7,900
Tax Year 2025
Lot Size 0.275 Acres
Acres 0.28
Property Sub-Type Detached
Property Description
The Anderson is astonishing. A front porch makes a statement and invites you into the foyer and flex space, which can be used as a study, office and more. The stunning family room adjoins your gourmet kitchen and overlooks the whole level, including the dining area and entry. Beyond the pantry, the laundry connects to a 2-car garage. Your luxury owner's suite completes the main floor with a dual vanity bath and walk-in closet. Upstairs, three bedrooms, a full bath and large storage area. The included finished basement adds even more space to unlock the Anderson's full potential with over 800 sq ft of finished space.
Chestnut Ridge boasts ample homesites and great views that can not be matched.
ONLY 4 homes left in Chestnut Ridge. 97% sold out!
Location
State PA
County Chester
Area Honey Brook Twp (10322)
Zoning RESIDENTIAL
Rooms
Basement Fully Finished
Main Level Bedrooms 1
Interior
Hot Water Propane
Cooling Central A/C
Flooring Luxury Vinyl Plank, Carpet
Heat Source Propane - Leased
Exterior
Parking Features Garage - Front Entry
Garage Spaces 4.0
Water Access N
Roof Type Architectural Shingle
Accessibility Level Entry - Main
Attached Garage 2
Total Parking Spaces 4
Garage Y
Building
Story 2
Foundation Permanent
Sewer Public Sewer
Water Public
Architectural Style Craftsman
Level or Stories 2
Additional Building Above Grade, Below Grade
New Construction Y
Schools
Elementary Schools Honey Brook
Middle Schools Twin Valley
High Schools Twin Valley
School District Twin Valley
Others
Pets Allowed Y
Senior Community No
Ownership Fee Simple
SqFt Source Estimated
Acceptable Financing Conventional, VA, Cash
Listing Terms Conventional, VA, Cash
Financing Conventional,VA,Cash
Special Listing Condition Standard
Pets Allowed Dogs OK, Cats OK

GET MORE INFORMATION





