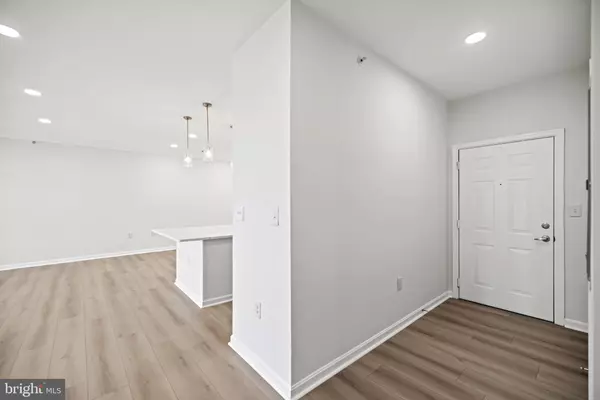1621 LADUE CT #403 Woodbridge, VA 22191
2 Beds
2 Baths
1,689 SqFt
UPDATED:
02/16/2025 11:07 PM
Key Details
Property Type Condo
Sub Type Condo/Co-op
Listing Status Active
Purchase Type For Sale
Square Footage 1,689 sqft
Price per Sqft $254
Subdivision Potomac Pointe Condomini
MLS Listing ID VAPW2087370
Style Contemporary
Bedrooms 2
Full Baths 2
Condo Fees $565/mo
HOA Y/N N
Abv Grd Liv Area 1,689
Originating Board BRIGHT
Year Built 2005
Annual Tax Amount $3,849
Tax Year 2024
Property Sub-Type Condo/Co-op
Property Description
Location
State VA
County Prince William
Zoning R16
Rooms
Main Level Bedrooms 2
Interior
Interior Features Breakfast Area, Ceiling Fan(s), Crown Moldings, Dining Area, Entry Level Bedroom, Flat, Floor Plan - Open, Intercom, Kitchen - Island, Recessed Lighting, Sprinkler System, Upgraded Countertops, Walk-in Closet(s), Window Treatments
Hot Water Natural Gas
Heating Forced Air
Cooling Central A/C
Fireplaces Number 1
Fireplaces Type Gas/Propane
Equipment Built-In Microwave, Dishwasher, Dryer, Oven/Range - Gas, Refrigerator, Stainless Steel Appliances, Washer, Water Heater
Fireplace Y
Appliance Built-In Microwave, Dishwasher, Dryer, Oven/Range - Gas, Refrigerator, Stainless Steel Appliances, Washer, Water Heater
Heat Source Natural Gas
Exterior
Exterior Feature Balcony
Parking On Site 1
Amenities Available Common Grounds, Community Center, Elevator, Exercise Room, Extra Storage, Fitness Center, Game Room, Gated Community, Jog/Walk Path, Party Room, Pool - Outdoor, Reserved/Assigned Parking, Swimming Pool
Water Access N
View River, Scenic Vista
Accessibility Elevator, No Stairs
Porch Balcony
Garage N
Building
Lot Description Backs to Trees
Story 1
Unit Features Garden 1 - 4 Floors
Sewer Public Sewer
Water Public
Architectural Style Contemporary
Level or Stories 1
Additional Building Above Grade, Below Grade
New Construction N
Schools
School District Prince William County Public Schools
Others
Pets Allowed Y
HOA Fee Include All Ground Fee,Common Area Maintenance,Ext Bldg Maint,Insurance,Management,Parking Fee,Pool(s),Reserve Funds,Security Gate,Sewer,Snow Removal,Trash,Water
Senior Community No
Tax ID 8390-88-6801.04
Ownership Condominium
Special Listing Condition Standard
Pets Allowed Number Limit, Size/Weight Restriction

GET MORE INFORMATION





